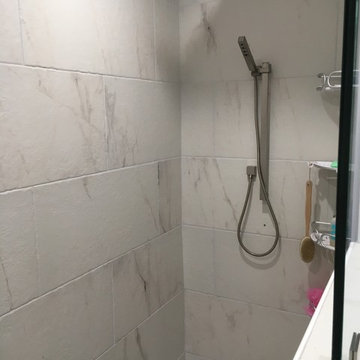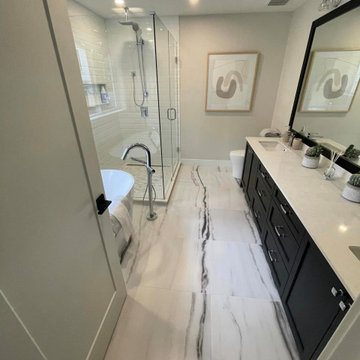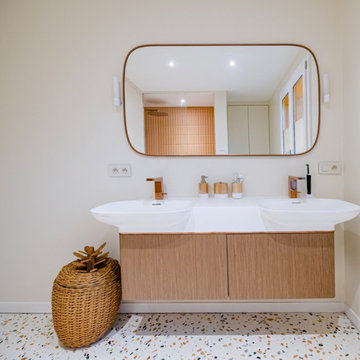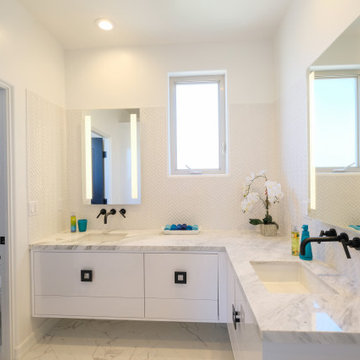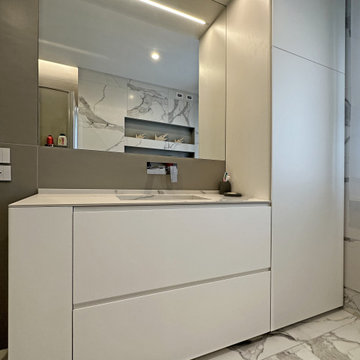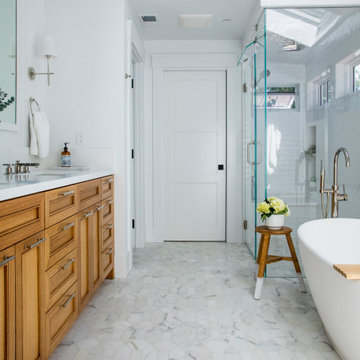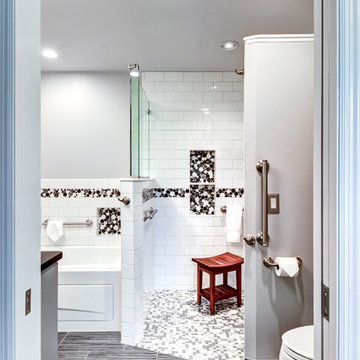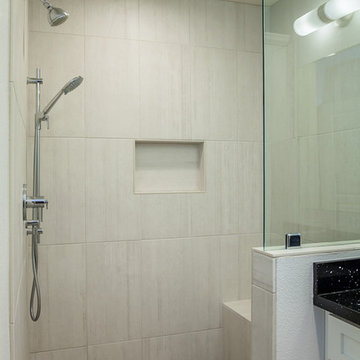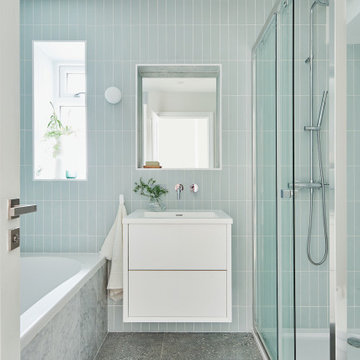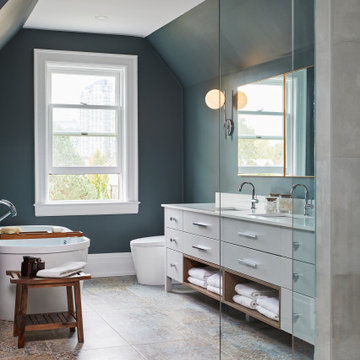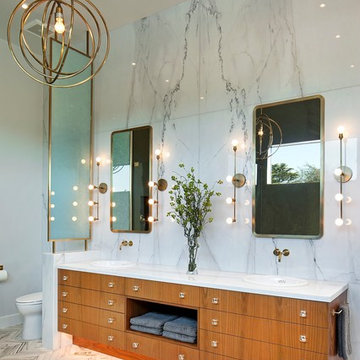Bathroom Design Ideas with a Curbless Shower and Multi-Coloured Floor
Refine by:
Budget
Sort by:Popular Today
101 - 120 of 2,291 photos
Item 1 of 3

Cuarto de baño de dormitorio principal con suelos de baldosa imitación tipo hidráulico. Decoración en tonos neutros con detalle en madera y metal
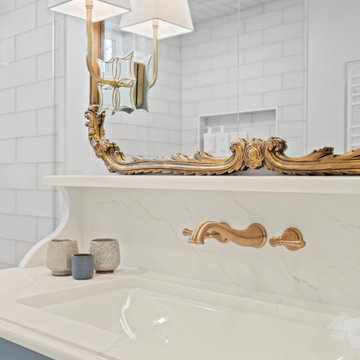
High end finishes like marble, glass and gold fixtures really elevated this bathroom’s previously “coHage-y” look.
The space was expanded by pushing into a bathroom on an adjoining wall, ( See POW-der Room project). The other bathroom scaled down to become a powder room, leaving ample space for this primary bath to become the elegant retreat that the owner wanted.
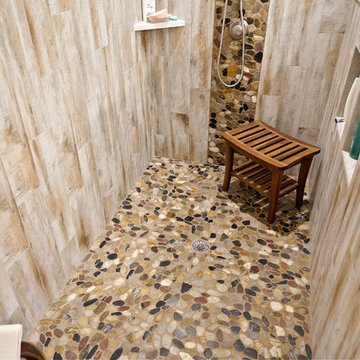
The client desired demo entire master bath including existing sunken shower. The client went back in with NEW - Zero barrier shower, Cabinets, Tops, Sinks, Plumbing, Flooring, Paint, Accessories and Aun tunnel.
LUXART Plumbing
Bath Floor Valencia
Shower Accent Rivera Pebble Flat Mosaic
Shower Walls TREYBORNE
Vanity Top, Pony, Back Splash - 3cm Square Edge 4" MSI Snow White Quartz
JSG Oceana Sink Under Mount Oasis Rectangle Crystal
Fixed Partition Panel W/ ENDURO Shield
14” Velux Sun Tunnel W/ Solar Night Light
Custom Stained Cabinets W/ Soft Close Doors & Drawers
After Photos Emomedia
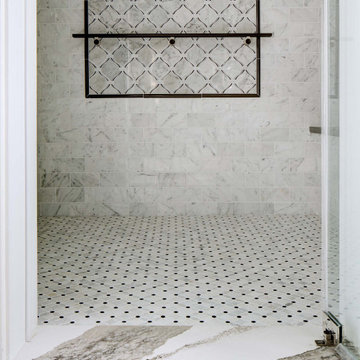
Monk's designed and totally remodeled a full bathroom for the Mansion in May fundraiser in New Vernon, New Jersey. An outdated black and brown bath was transformed. We designed a fully tiled shower alcove, a free-standing tub, and double vanity. We added picture-frame wainscoting to the lower walls and painted the upper walls a deep gray.

Complete master bathroom remodel with a steam shower, stand alone tub, double vanity, fireplace and vaulted coffer ceiling.
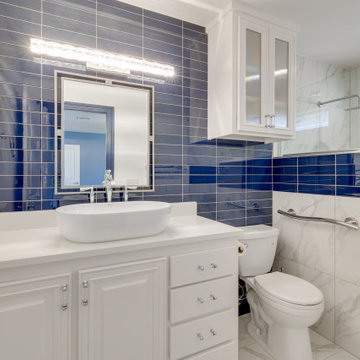
In this addition, Ten Key Home & Kitchen Remodels added significant space to this client's home. The guest bathroom provides accessibility and style, with a transitional vessel sink, glass door cabinetry in the head knocker, and a handlebar by the toilet.
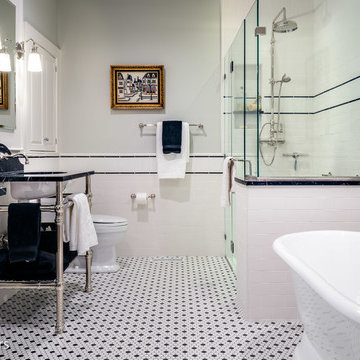
Original bath of historic 1904 Home in Franklin, TN gets new look by taking in a large hallway that had been made from the original back porch. The original bath of the home was located on the back porch, accessible through the original kitchen and a back door off the hallway between the kitchen and breakfast rooms.
In an earlier remodel, the back porch was taken in to for a hallway leading to a new kitchen addition leaving the original kitchen to become a bedroom. The bathroom was small, there were no closets and no access to the original breakfast room. The new floor plan has solved all of the problems by making the original bath foot print into walk-in closets. Supplying natural light by leaving the original window to the bathroom between the closets and taking in the back hall for the new shower, tub vanities and toilet. Built-in medicine cabinets and storage over the toilet solve storage issues and the original exterior door to the porch was utilized to make the decorative niche over the tub.
Bathroom Design Ideas with a Curbless Shower and Multi-Coloured Floor
6


