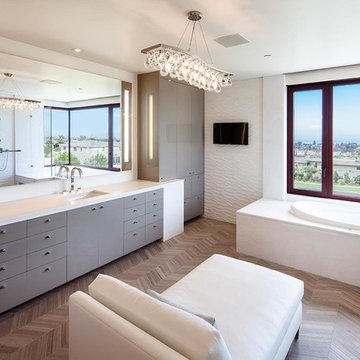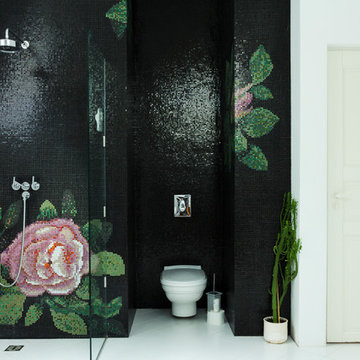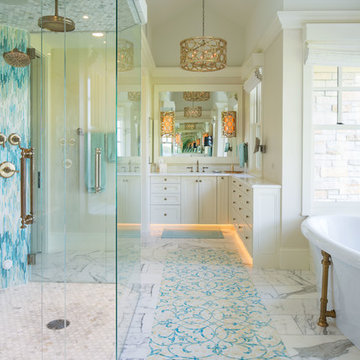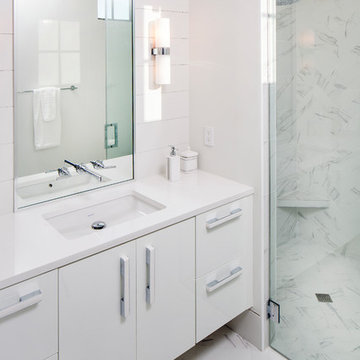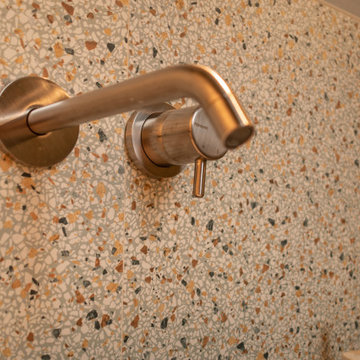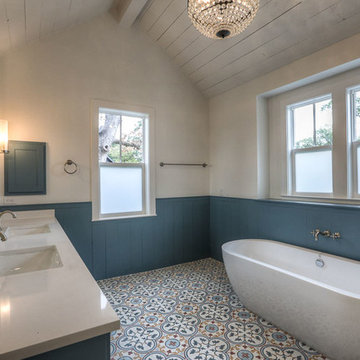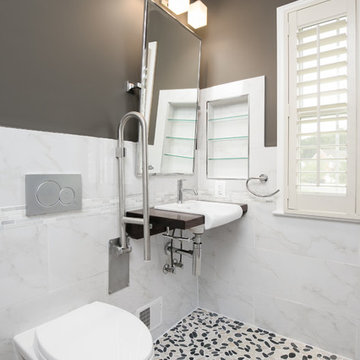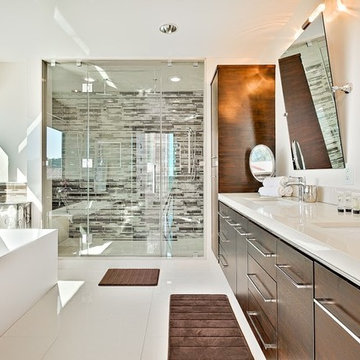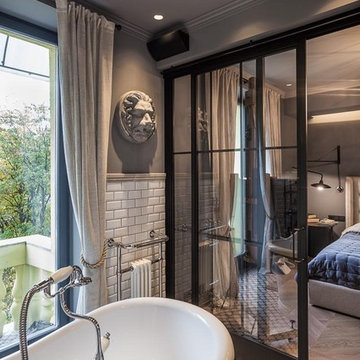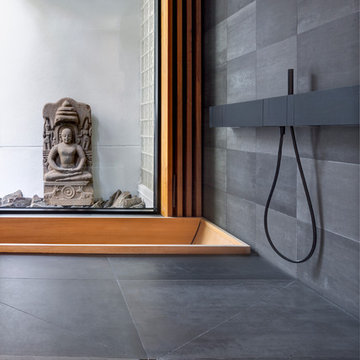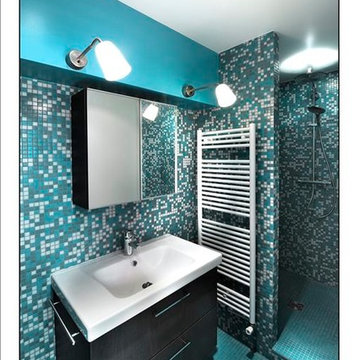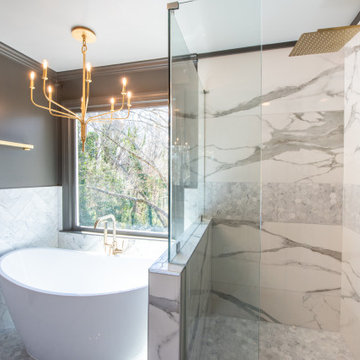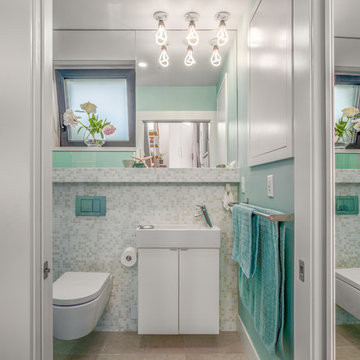Bathroom Design Ideas with a Curbless Shower and Multi-coloured Tile
Refine by:
Budget
Sort by:Popular Today
121 - 140 of 3,383 photos
Item 1 of 3
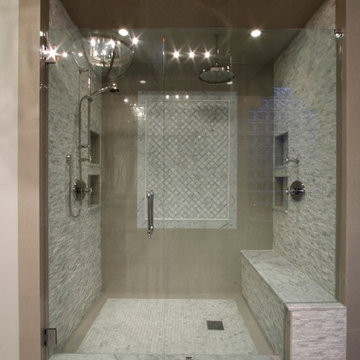
Complete bathroom remodel Summer 2013. This bath offers generous space without going overboard in square footage. The homeowner chose to go with a large double vanity, a nice shower with custom features a shower seat. We decided to keep the existing tub and deck it with carrara marble. The vanity area shown in this photo has plenty of storage for bathroom appliances in the tower. Below the mirrored wall cabinets we added a open towel storage space below. The mirrors were cased out with the matching woodwork, crown detail and carrara tile mosaics on each side. The countertop is Carrara slab marble with undermount Marzi sinks. The Kallista faucets are wall mounted, we was chosen in chrome since it was an easier finish to maintain for years to come. The floor tile is a 20 x 20 Silver Strand with a Carrara Marble strip set in straight. The backsplash to the vanity is the companion carrara mosaic random. Vaulted ceilings add to the dramatic feel of this bath. The polished nickel Restoration glass globe chandelier also adds to the dramatic glamor of the bath. The shower has three zones function, with a polished gray porcelain tile, mixed with split face white marble and carrara marble mosaics. This luxury bath sets its residence in Houston Texas.
For this master bathroom remodel, we were tasked to blend in some of the existing finishes of the home to make it modern and desert-inspired. We found this one-of-a-kind marble mosaic that would blend all of the warmer tones with the cooler tones and provide a focal point to the space. We filled in the drop-in bath tub and made it a seamless walk-in shower with a linear drain. The brass plumbing fixtures play off of the warm tile selections and the black bath accessories anchor the space. We were able to match their existing travertine flooring and finish it off with a simple, stacked subway tile on the two adjacent shower walls. We smoothed all of the drywall throughout and made simple changes to the vanity like swapping out the cabinet hardware, faucets and light fixture, for a totally custom feel. The walnut cabinet hardware provides another layer of texture to the space.
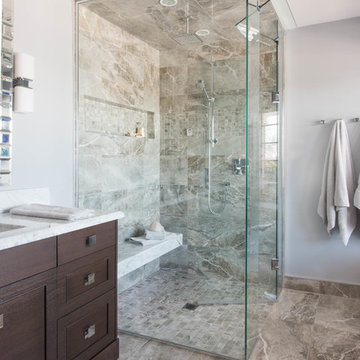
The large custom shower is designed especially for steam showers. The transom can be closed while steaming. The steam element has controls inside the shower including an option for adding natural scented oils such as lavendar or eucalyptus. The fan controls are located right outside the shower door just in case you forget to turn it on. Either finish under the rainhead or use the multi head adjustable shower. We also opted to have this shower be curbless to visually add to the luxury appeal. Heated floors of course.
This Master Ensuite reflects the light, water and earth elements found on this home's substantial lake front site in south Burlington. Wall mounted shower bench seat and a wall mounted Kohler Veil toilet are design details. Luxury feel of marble envelops and calms. The seating overlooks Lake Ontario - great spot for a steam shower.
Stephani Buchman Photography
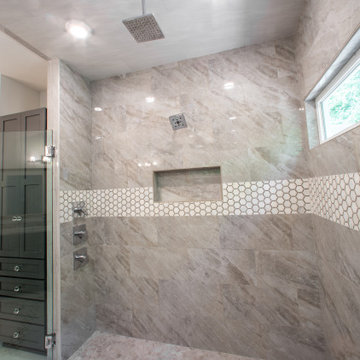
Custom master bathroom with freestanding tub in large curbless shower, tile flooring, and a double vanity.
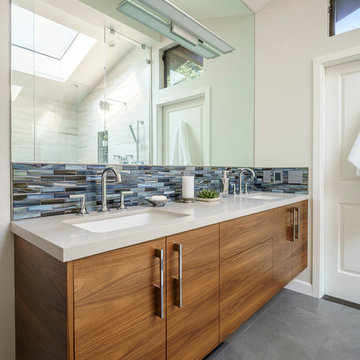
This floating walnut vanity is 72” long with two rectangular sinks, lending it a contemporary feel. The walnut grain runs horizontally and is consistent from one cabinet to the next (grain matched).
The 10” high backsplash captures the full height of the gooseneck faucets (Odin by Brizo). The glass tile is also installed horizontally and is repeated in both shower niches, thereby tying the two spaces together and adding an element of color to the master bathroom.
Andrew McKinney Photography
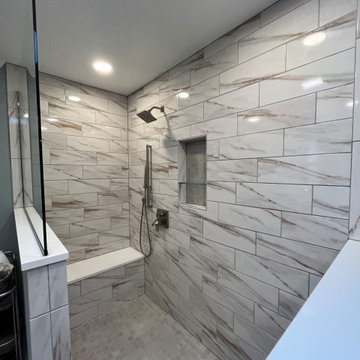
This master bathroom remodel created an absolutely timeless space. From its zero-threshold walk in shower, to the spacious double vanity, this bathroom is build to accommodate your needs at all points in life. The heated exhaust fan, tiled shower, and warm lighting will make you never want to leave@
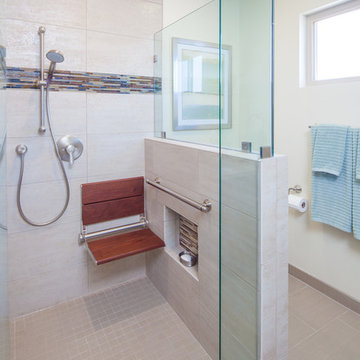
Our client requested a design that reflected their need to renovate their dated bathroom into a transitional floor plan that would provide accessibility and function. The new shower design consists of a pony wall with a glass enclosure that has beautiful details of brushed nickel square glass clamps.
The interior shower fittings entail geometric lines that lend a contemporary finish. A curbless shower and linear drain added an extra dimension of accessibility to the plan. In addition, a balance bar above the accessory niche was affixed to the wall for extra stability.
The shower area also includes a folding teak wood bench seat that also adds to the comfort of the bathroom as well as to the accessibility factors. Improved lighting was created with LED Damp-location rated recessed lighting. LED sconces were also used to flank the Robern medicine cabinet which created realistic and flattering light. Designer: Marie Cairns
Contractor: Charles Cairns
Photographer: Michael Andrew
Bathroom Design Ideas with a Curbless Shower and Multi-coloured Tile
7
