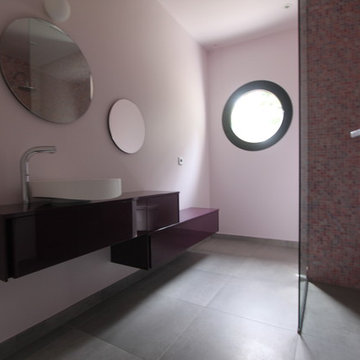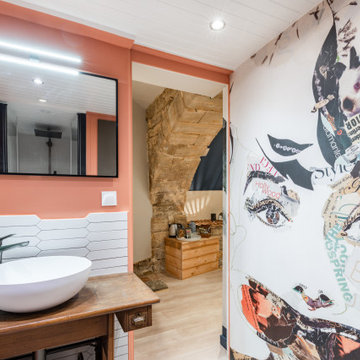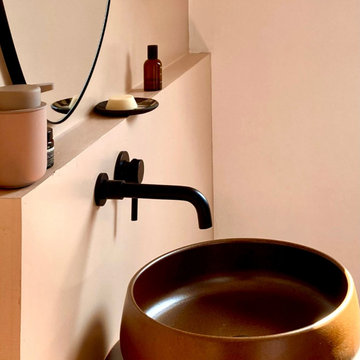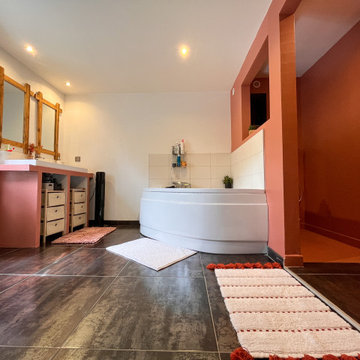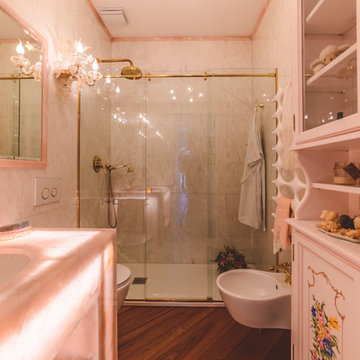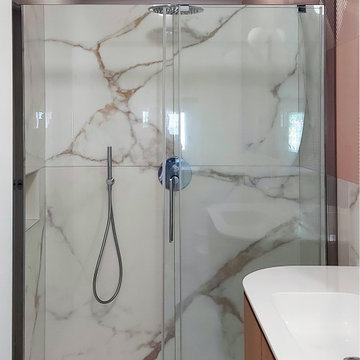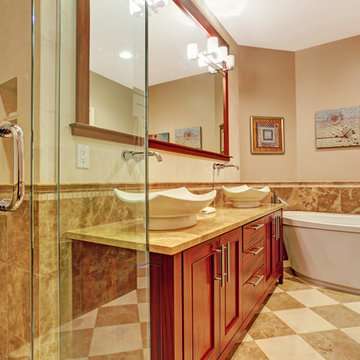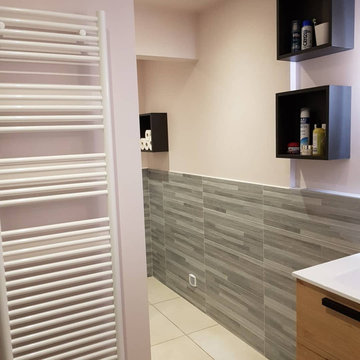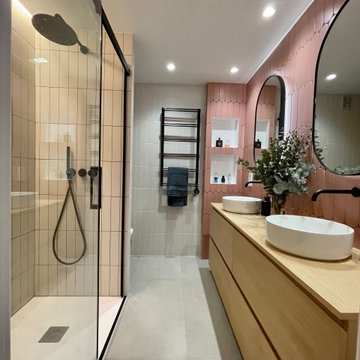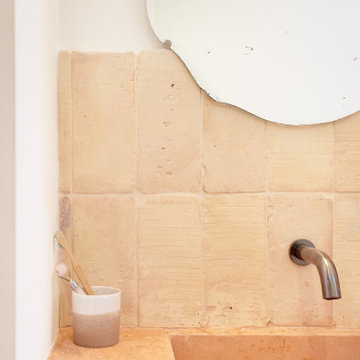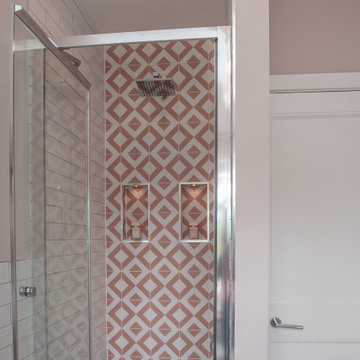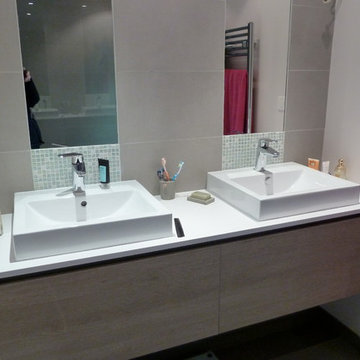Bathroom Design Ideas with a Curbless Shower and Pink Walls
Refine by:
Budget
Sort by:Popular Today
161 - 180 of 228 photos
Item 1 of 3
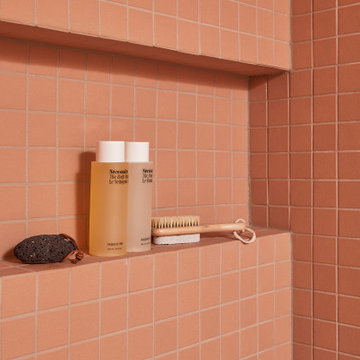
This 1960s home was in original condition and badly in need of some functional and cosmetic updates. We opened up the great room into an open concept space, converted the half bathroom downstairs into a full bath, and updated finishes all throughout with finishes that felt period-appropriate and reflective of the owner's Asian heritage.
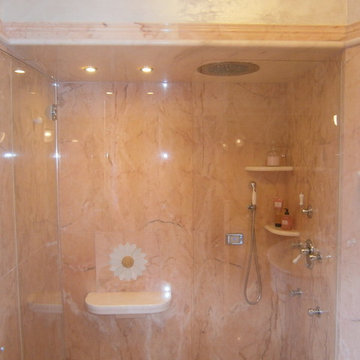
Cliente privato ha richiesto realizzazione completa di un bagno su misura in marmo rosa del Portogallo. E' stato realizzato pavimenti,rivestimento,piatto doccia,cappello doccia,torello di chiusura ed elementi tagliati su misura con waterjet
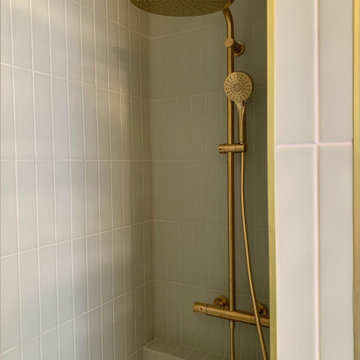
Dans la salle de bain la colonne de douche en laiton doré brossé met en lumière le carrelage vert pale posé à la vertical. Cette salle de bain a été conçue comme un havre de paix et de bien-être.
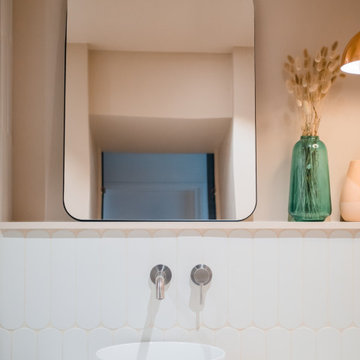
Les deux salles de bain feutrées de cet appartement familial ont un point commun : elles en feraient rêver plus d’un.e. La salle de bain parentale, astucieusement dissimulée derrière une des portes du dressing, se veut particulièrement chaleureuse grâce sa peinture beige rosée, son meuble vasque Plum en noyer, son miroir organique et sa jolie suspension Flowerpot &tradition. Quant à la salle d’eau des enfants, on ne lasse pas de son association de couleurs et de son design tout en rondeur.
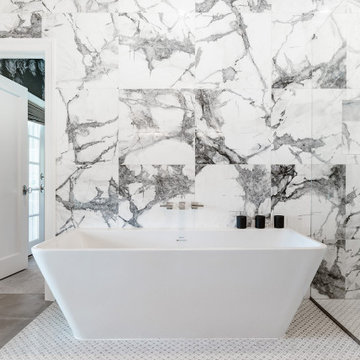
Floor to ceiling bold marble tiles 24x24 in size.
We created an area rug effect with tile under the tub and shower that seamlessly meets the concrete porcelein floor tile, also 24x24 in size.
We love this freestanding tub and hidden horizontal shower niche.
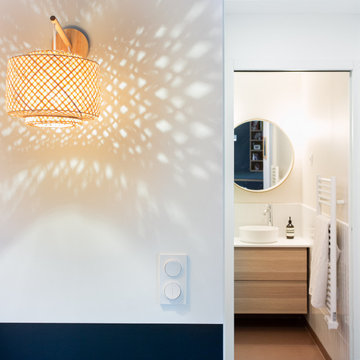
Nous avons joué la carte nature pour cette salle de douche réalisé dans les teintes rose bouleau, blanc et terracotta
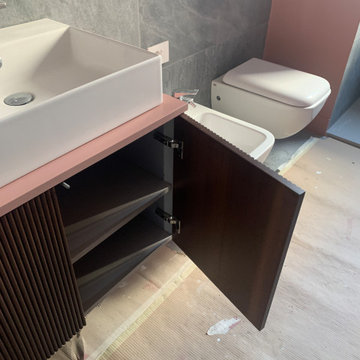
Bagno camere bambini, con mobile bagno realizzato su mio disegno da Brunilab, che riprende la finitura delle porte ed il colore delle pareti
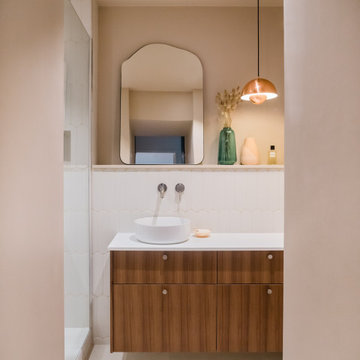
Les deux salles de bain feutrées de cet appartement familial ont un point commun : elles en feraient rêver plus d’un.e. La salle de bain parentale, astucieusement dissimulée derrière une des portes du dressing, se veut particulièrement chaleureuse grâce sa peinture beige rosée, son meuble vasque Plum en noyer, son miroir organique et sa jolie suspension Flowerpot &tradition. Quant à la salle d’eau des enfants, on ne lasse pas de son association de couleurs et de son design tout en rondeur.
Bathroom Design Ideas with a Curbless Shower and Pink Walls
9


