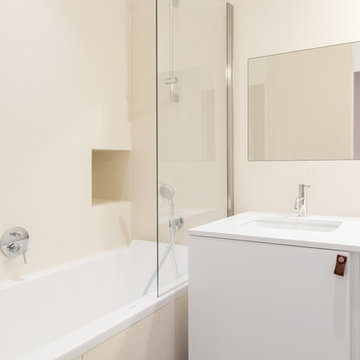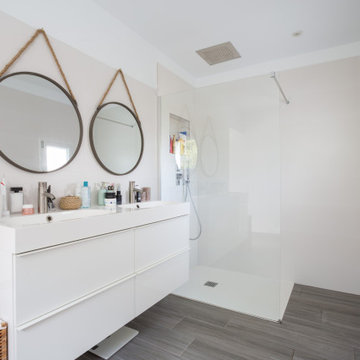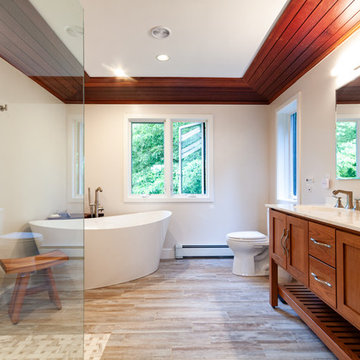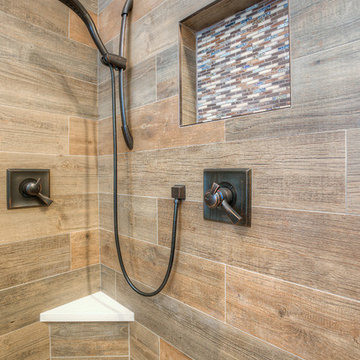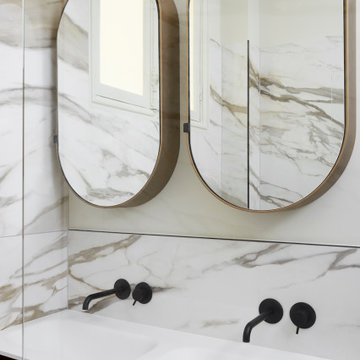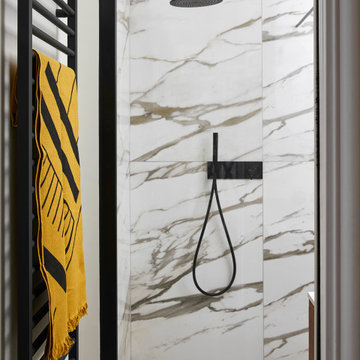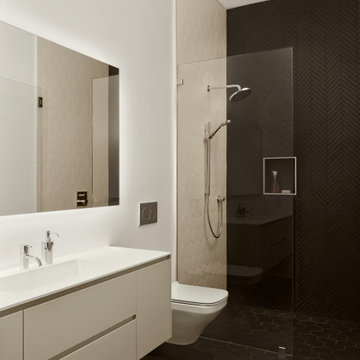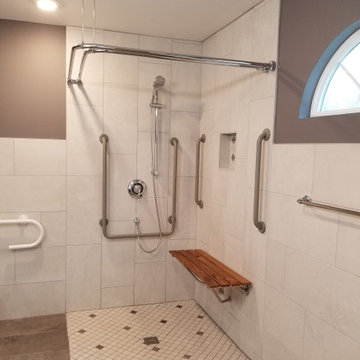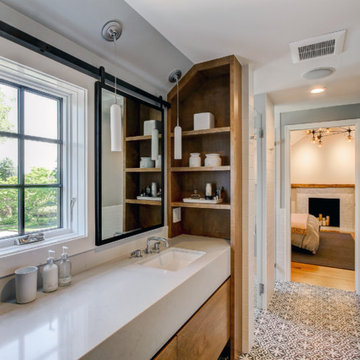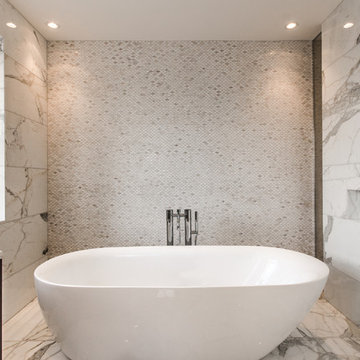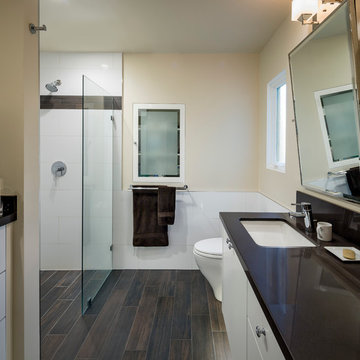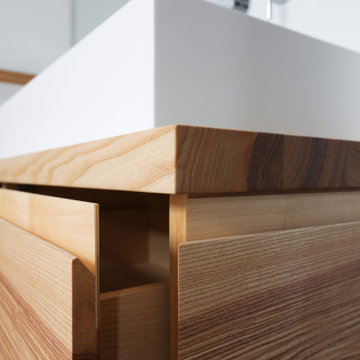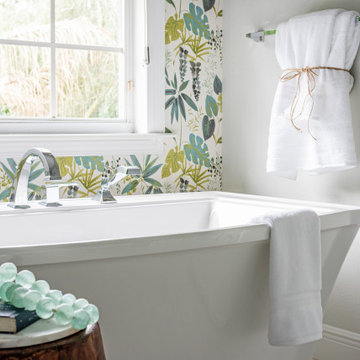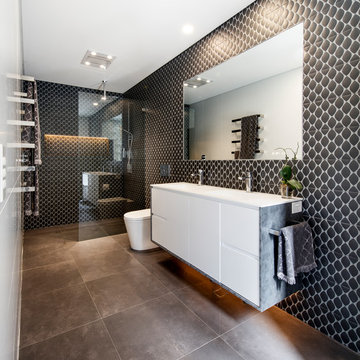Bathroom Design Ideas with a Curbless Shower and Solid Surface Benchtops
Refine by:
Budget
Sort by:Popular Today
241 - 260 of 5,244 photos
Item 1 of 3
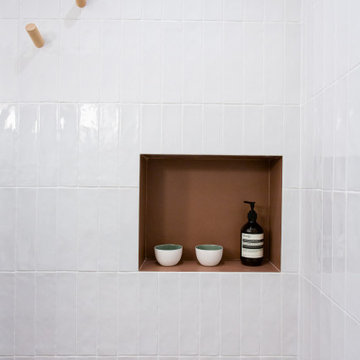
Nous avons joué la carte nature pour cette salle de douche réalisée dans les teintes rose bouleau, blanc et terracotta.
La douche à l'italienne permet d'agrandir l'espace et sa jolie niche qui rappelle le sol de cette salle de bain.
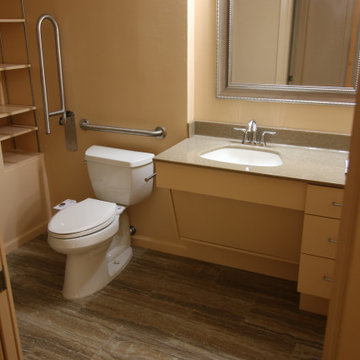
The roll under ADA compatible vanity has a removable panel covering the sink plumbing pipes. This prevents scalding of the user's legs.
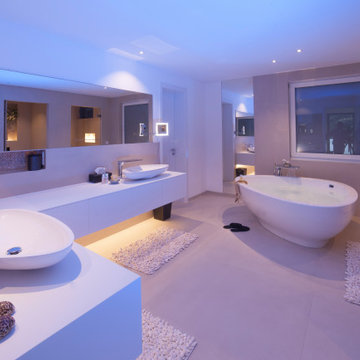
Wellnessbad im eigenen Zuhause
Sich in den eigenen vier Wänden der wohltuenden Atmosphäre eines Spa hinzugeben, ist der Traum vieler Hausherren. In diesem Fall hat Design by Torsten Müller aus Bad Honnef nähe Köln / Bonn diesen Traum verwirklicht und ein echtes Wellness-Paradies geschaffen.
In dem abgetrennten Duschbereich findet sich das BIG RAIN Regenpanel WATER MODULES von Dornbracht, das einen anregenden Schauer oder einen sanften Tropenregen genauso inszenieren kann, wie auch einen erfrischenden Sommerregen. Das Lichtdesign ist der Smart Home Installation zu verdanken, die individuelle Szenarien wahr werden lassen und kaum Wünsche offenlassen. Die fugenlose Waschtisch-Konstruktion ist aus dem Werkstoff Corian gefertigt und nach einem individuellen Maß hergestellt. Die freistehende Badewanne vom Designer Jean-Marie Massaud, in der lange Stunden voller Müßiggang möglich sind, stammt von AXOR.
Lassen Sie sich inspirieren und wagen Sie es, Ihren ganz persönlichen Wohlfühlraum von einer Wellness-Oase im eigenen Haus gemeinsam mit Design by Torsten Müller wahr werden zu lassen.
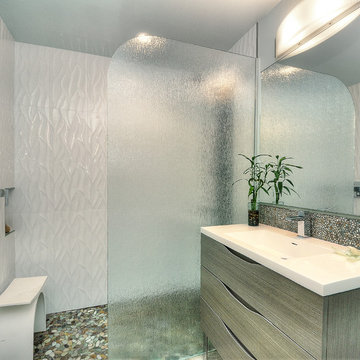
Photos by Tyler Bowman of Bowman Group
This tiny bathroom posed a real challenge. The homeowners desperately wanted dual sinks - but with the space constraints it just didn't seem possible. The key was to install separate sinks on two different walls - sizing them to fit. We ended up with a 27-inch vanity for "him" and a 36" vanity for "her."
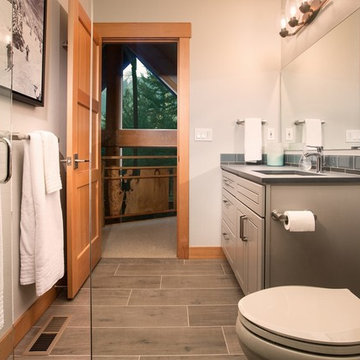
Cooper Carras Photography
Bathroom with a view! Grey vanity cabinet with grey Paperstone countertop. Glass subway tile. Wood plank porcelain tile floor. Glass enclosed shower.
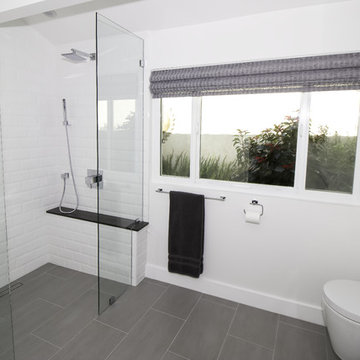
Clean as clean can be. This super bright and white bathroom is a perfect design for whomever wants a easy on the eyes color scheme and a feeling of cleanliness.
The bathroom was constructed as an addition to the master bedroom. The vanity and the toilet are floating and mounted to the wall to give a light weight feeling and openness.
the huge double shower is perfect for two people to enjoy simultaneously and the curbless design (no step in) \ the open walk in area makes it easy and fun to use.
the floor tile are the contrasting touch and together with the peitra gray top of the shower benches give the color punch that a white bathroom needs.
Bathroom Design Ideas with a Curbless Shower and Solid Surface Benchtops
13


