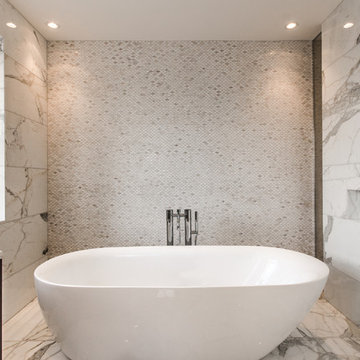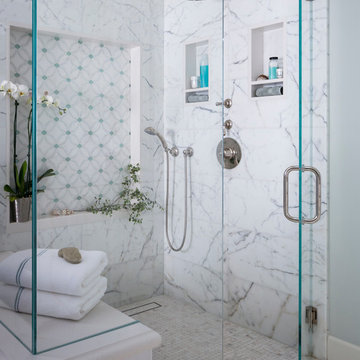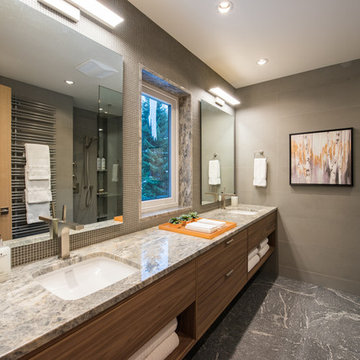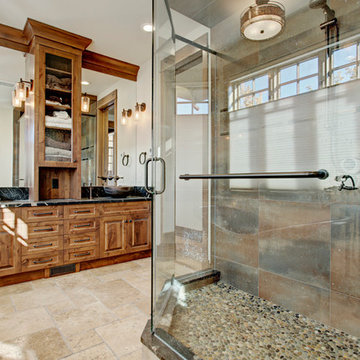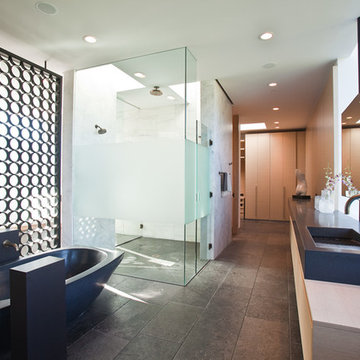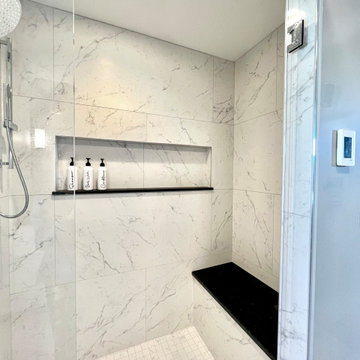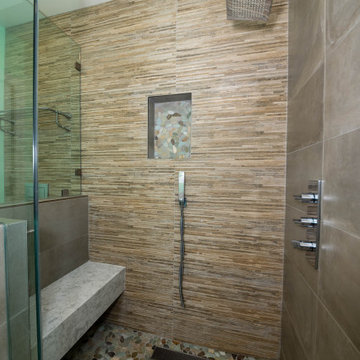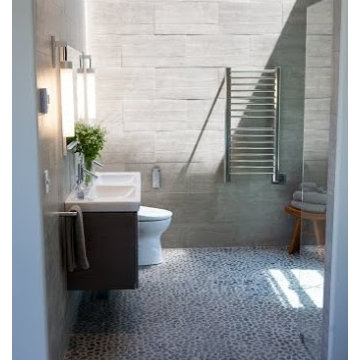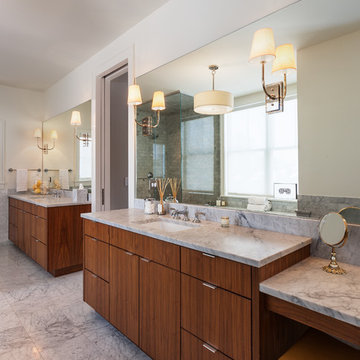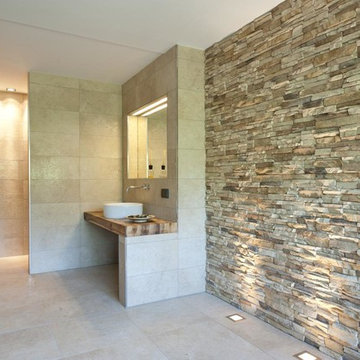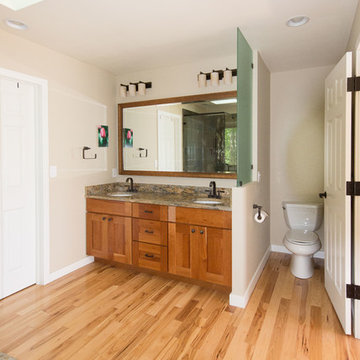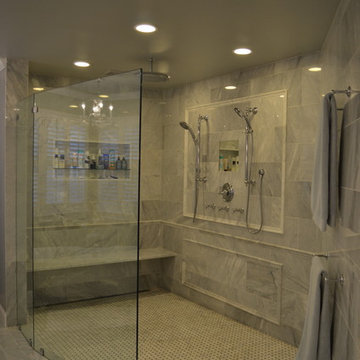Bathroom Design Ideas with a Curbless Shower and Stone Tile
Refine by:
Budget
Sort by:Popular Today
161 - 180 of 3,816 photos
Item 1 of 3
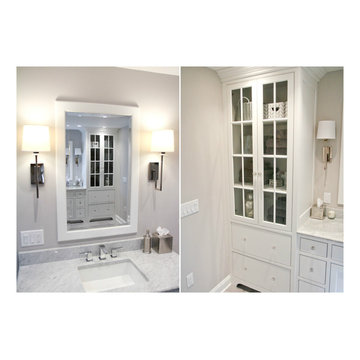
A main request of the clients was to have his and hers vanity, both practical and stylish. The three foot wide linen cabinet holds everything from towels to toiletries along with multiple decorative items, and the glass doors give the client flexibility to move in between practical and stylish as they please. This custom linen cabinet was was designed to co-ordinate with the client's linen cabinet in their master bedroom. The custom beveled mirrors are fitted inside a hand made painted frame to
match the vanity.
Joel Hess
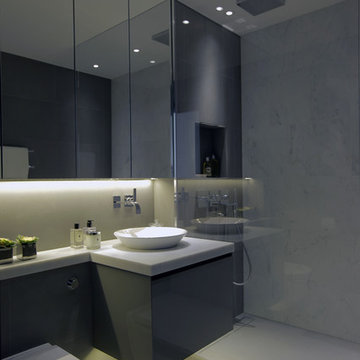
Bespoke Shower room / Bathroom completely designed and built by us with Carrara marble feature wall and worktops, and a dark grey Italian marble floor from Stone Age London. . Bespoke grey cabinetry and mirror glass cabinetry also designed by us. Stark bathroom sanitary ware from CP Hart.
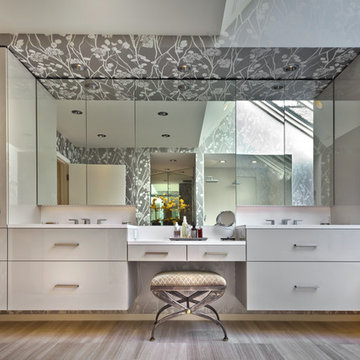
Gilbertson Photography
Poggenpohl
Fantasia Showroom Minneapolis
Kohler
Toto
Cambria
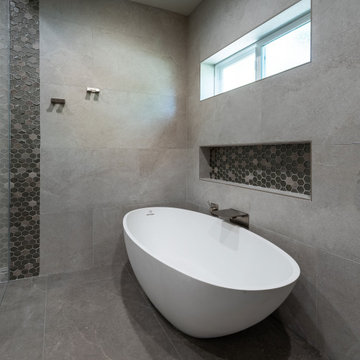
Primary Bathroom as part of a entire Primary Suite Addition. Curbless Wet Room complete with freestanding tub, shower, and custom niches. His and Hers Vanity split with a vanity tower and finished with pendant lights and elegant Barn doors
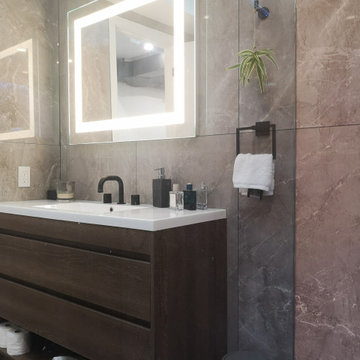
Meraki Home Servies provide the best bathroom design and renovation skills in Toronto GTA
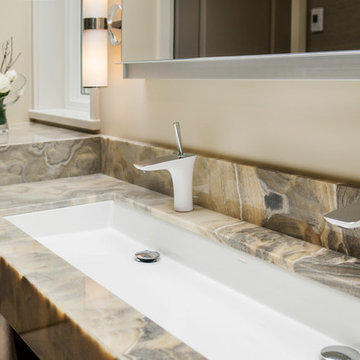
CCI Renovations/North Vancouver/Photos - Luiza Matysiak.
This former bungalow went through a renovation 9 years ago that added a garage and a new kitchen and family room. It did not, however, address the clients need for larger bedrooms, more living space and additional bathrooms. The solution was to rearrange the existing main floor and add a full second floor over the old bungalow section. The result is a significant improvement in the quality, style and functionality of the interior and a more balanced exterior. The use of an open tread walnut staircase with walnut floors and accents throughout the home combined with well-placed accents of rock, wallpaper, light fixtures and paint colors truly transformed the home into a showcase.
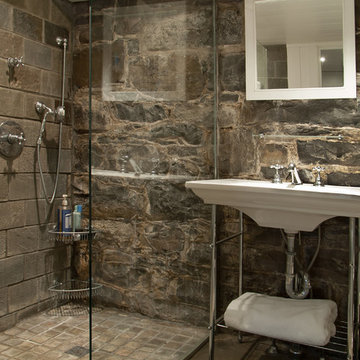
The beautiful stone foundation was left exposed in the new basement bathroom adjacent to the family room. Kohler sink,Grohe shower fixtures, tempered glass at shower photo by Michael Gabor
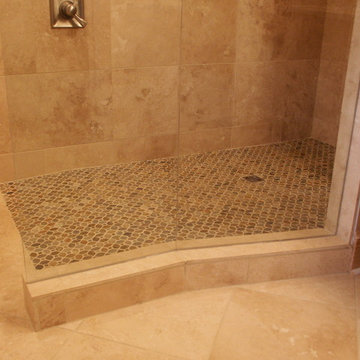
Using Shluter shower system; the ramp slopes up to the shower tray.
David Tyson & Dennis Nodine
Bathroom Design Ideas with a Curbless Shower and Stone Tile
9


