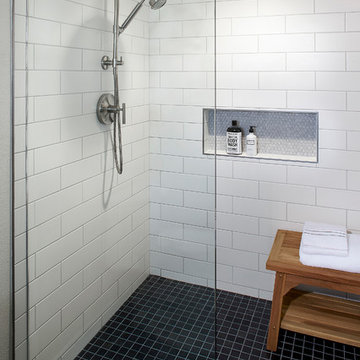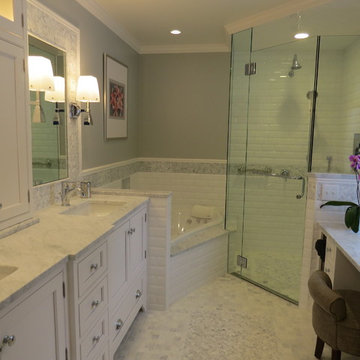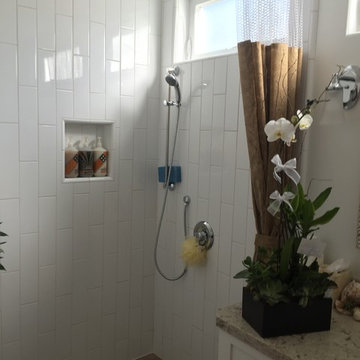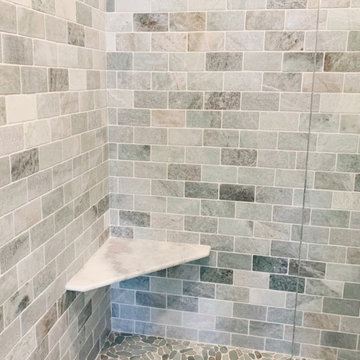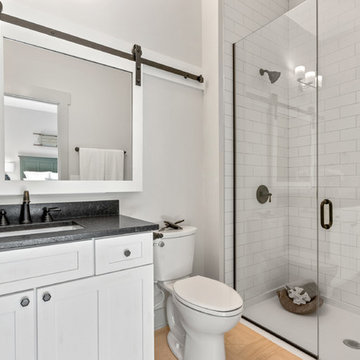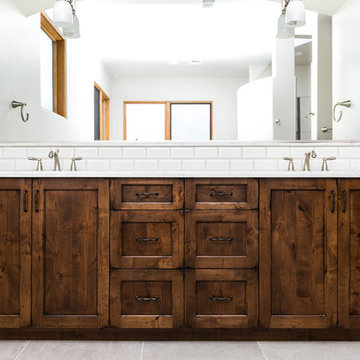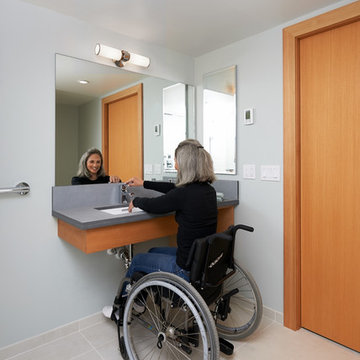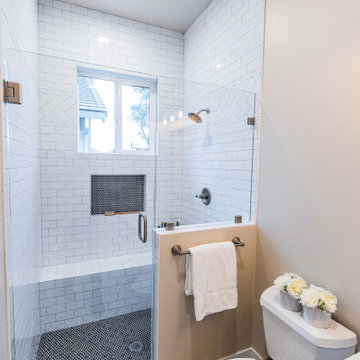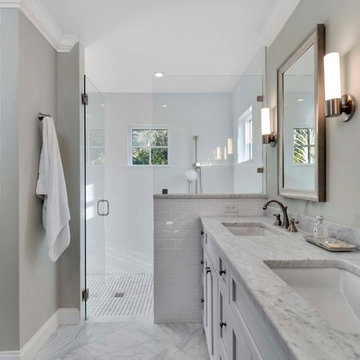Bathroom Design Ideas with a Curbless Shower and Subway Tile
Refine by:
Budget
Sort by:Popular Today
141 - 160 of 2,192 photos
Item 1 of 3
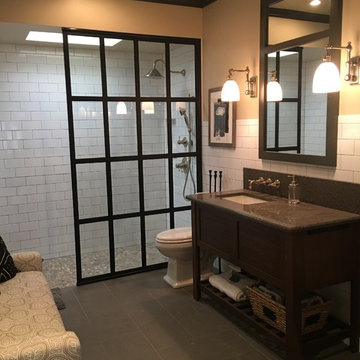
We worked with the contractor to create a simulated skylight over the shower using LED lighting. This bathroom also includes sconce lights and a motion activated exhaust fan.
http://elliottelectricservices.com/
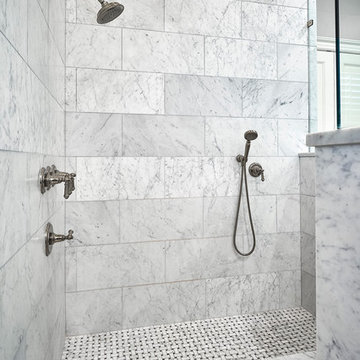
In this beautiful walk-in, zero-entry master bathroom shower, the walls are 12x24 honed White Carrera Marble installed in a traditional subway pattern using larger format tile. The shower floor is a mosaic basket weave using Italian Carrera and the dark tiles are black Absolute Granite to give the pattern a little more detail.

bagno stretto e lungo con pavimento in cementine e rivestimento in piastrelle diamantate posate a spina. Mobile sospeso acquamarina con ciotola in appoggio e rubinetteria nera
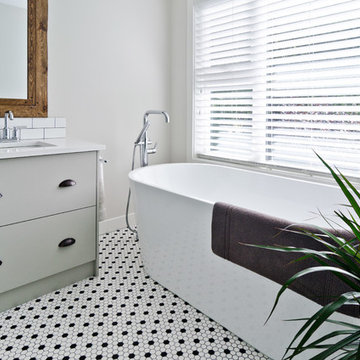
Bathroom remodel opened up to provide a larger stand up shower, double sinks and an updated soaker tub. The barn door allows this space to have a much better flow.
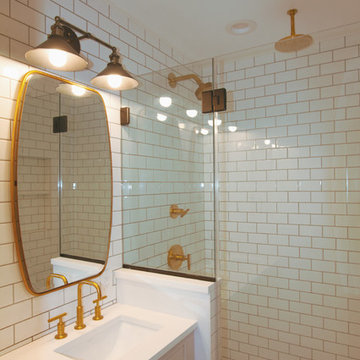
Can't decide whether the shower head should be mounted to the wall or ceiling? Try doing both as seen here! These warm, bronze fixtures are more than just beautiful accents in this space. The Contemporary Round 8-inch bronze rainhead and wall-mounted fixture by Kohler utilizes air-induction technology to create a daily spa experience for our clients.
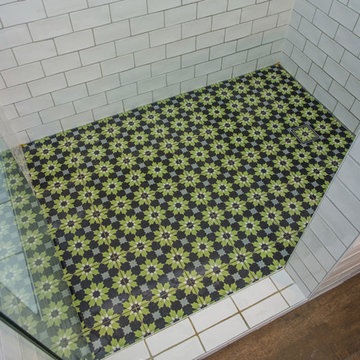
This all white bathroom oozes sophistication and elegance with lots of natural light flowing in. Timber look tiles complements nicely with the white in the bathroom. Brodware products have been unsed in this traditional bathroom with lovely bevelled mirrors and traditional lighting.

Bathroom Interior Design Project in Richmond, West London
We were approached by a couple who had seen our work and were keen for us to mastermind their project for them. They had lived in this house in Richmond, West London for a number of years so when the time came to embark upon an interior design project, they wanted to get all their ducks in a row first. We spent many hours together, brainstorming ideas and formulating a tight interior design brief prior to hitting the drawing board.
Reimagining the interior of an old building comes pretty easily when you’re working with a gorgeous property like this. The proportions of the windows and doors were deserving of emphasis. The layouts lent themselves so well to virtually any style of interior design. For this reason we love working on period houses.
It was quickly decided that we would extend the house at the rear to accommodate the new kitchen-diner. The Shaker-style kitchen was made bespoke by a specialist joiner, and hand painted in Farrow & Ball eggshell. We had three brightly coloured glass pendants made bespoke by Curiousa & Curiousa, which provide an elegant wash of light over the island.
The initial brief for this project came through very clearly in our brainstorming sessions. As we expected, we were all very much in harmony when it came to the design style and general aesthetic of the interiors.
In the entrance hall, staircases and landings for example, we wanted to create an immediate ‘wow factor’. To get this effect, we specified our signature ‘in-your-face’ Roger Oates stair runners! A quirky wallpaper by Cole & Son and some statement plants pull together the scheme nicely.
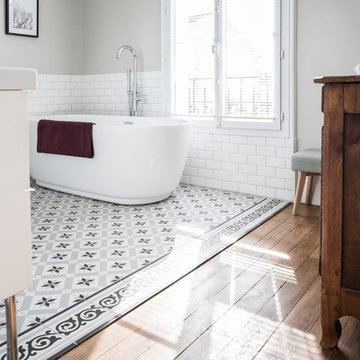
Salle de bain avec sol parquet et carreaux de ciment, buffet ancien, baignoire îlot et douche à l'italienne, carrelage métro blanc et murs gris, tapis de bain bordeaux, tabouret vert, stores sur fenêtre, cadre noir et blanc
Photo Maryline Krynicki
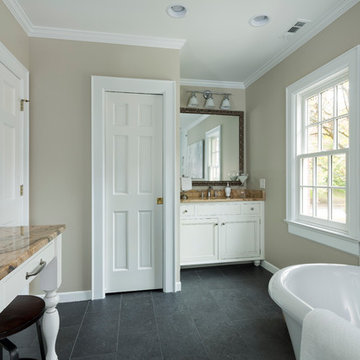
This master bathroom doubled in size. We took over an adjacent closet to make room for the large, curbless shower. The free-standing tub is a beautiful focal point with wall-mounted tub filler and a custom piece of artwork displayed above it.

Beautiful modern walnut vanity with black hardware. Vessel sinks on this double vanity complete with mirrors to match and black modern lighting.
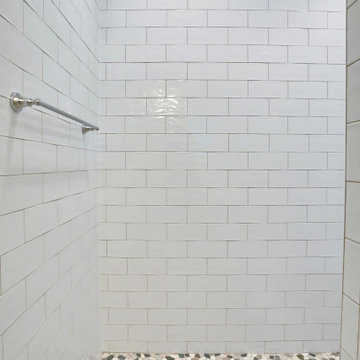
The master shower is curbless, providing no barrier to entry and finished off with a pebble floor.
Bathroom Design Ideas with a Curbless Shower and Subway Tile
8


