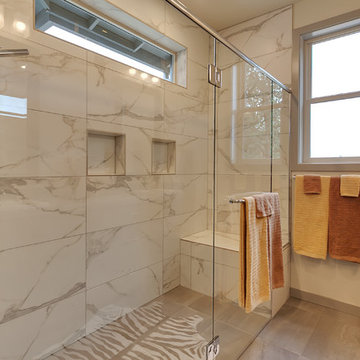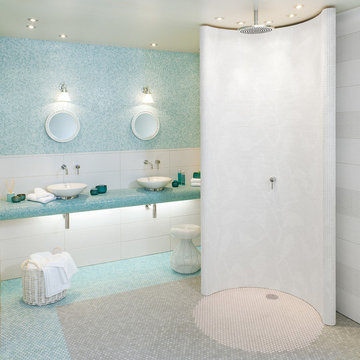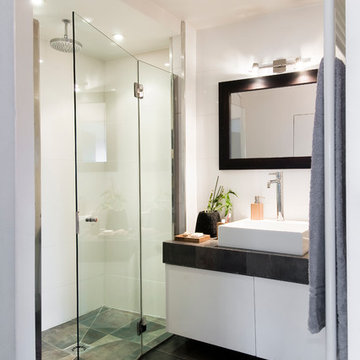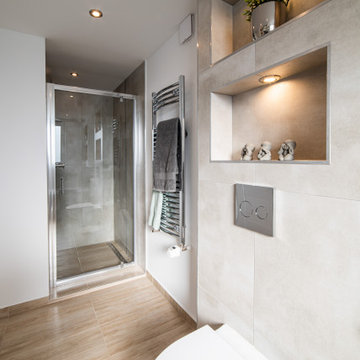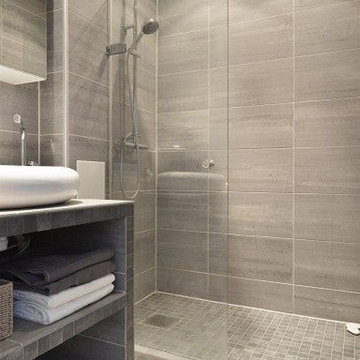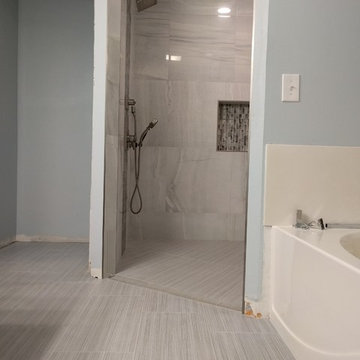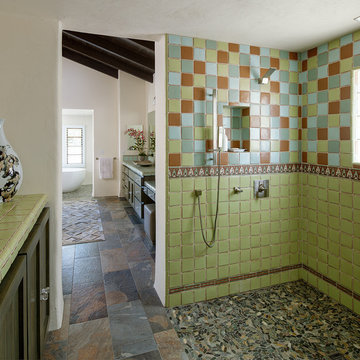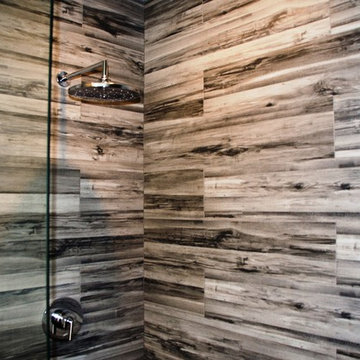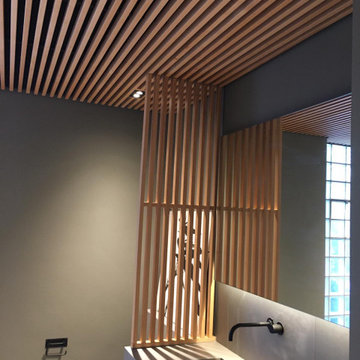Bathroom Design Ideas with a Curbless Shower and Tile Benchtops
Refine by:
Budget
Sort by:Popular Today
61 - 80 of 863 photos
Item 1 of 3
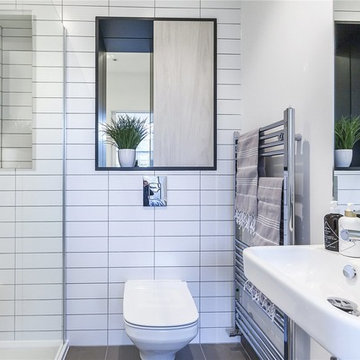
Kitchen and Dining Extension and Loft Conversion in Mayfield Avenue N12 North Finchley. Modern kitchen extension with dining area and additional Loft conversion overlooking the area. The extra space give a modern look with integrated LED lighting

Rénovation et décoration d’une maison de 250 m2 pour une famille d’esthètes
Les points forts :
- Fluidité de la circulation malgré la création d'espaces de vie distincts
- Harmonie entre les objets personnels et les matériaux de qualité
- Perspectives créées à tous les coins de la maison
Crédit photo © Bertrand Fompeyrine

An Organic Southwestern master bathroom with slate and snail shower.
Architect: Urban Design Associates, Lee Hutchison
Interior Designer: Bess Jones Interiors
Builder: R-Net Custom Homes
Photography: Dino Tonn
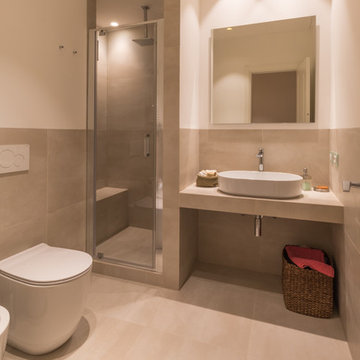
Vista del secondo bagno realizzato anch'esso con elementi in muratura e doccia in nicchia con panca
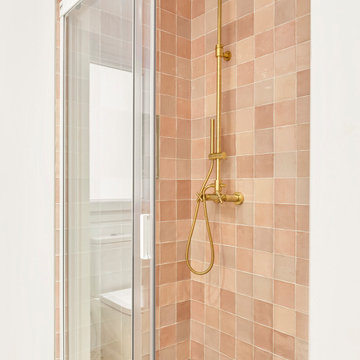
Este baño en suite en el que se ha jugado con los tonos azules del alicatado de WOW, madera y tonos grises. Esta reforma de baño tiene una bañera exenta y una ducha de obra, en la que se ha utilizado el mismo pavimento con acabado cementoso que la zona general del baño. Con este acabo cementoso en los espacios se ha conseguido crear un estilo atemporal que no pasará de moda. Se ha instalado grifería empotrada tanto en la ducha como en el lavabo, un baño muy elegante al que le sumamos calidez con el mobiliario de madera.

This homeowner’s main inspiration was to bring the beach feel, inside. Stone was added in the showers, and a weathered wood finish was selected for most of the cabinets. In addition, most of the bathtubs were replaced with curbless showers for ease and openness. The designer went with a Native Trails trough-sink to complete the minimalistic, surf atmosphere.
Treve Johnson Photography
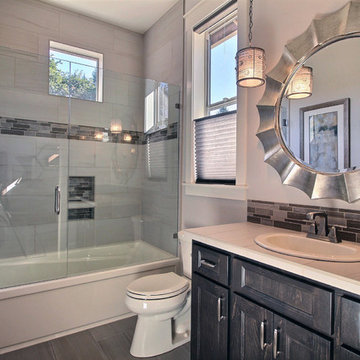
Paint by Sherwin Williams
Body Color - Agreeable Gray - SW 7029
Trim Color - Dover White - SW 6385
Media Room Wall Color - Accessible Beige - SW 7036
Floor & Wall Tile by Macadam Floor & Design
Tile Countertops & Tub Walls by Florida Tile
Tile Product Sequence in Breeze (in Drift on floor)
Shower Wall Accent & Niche Tile by Tierra Sol
Tile Product - Driftwood in Muretto Brown Mosaic
Sinks by Decolav
Sink Faucet by Delta Faucet
Windows by Milgard Windows & Doors
Window Product Style Line® Series
Window Supplier Troyco - Window & Door
Window Treatments by Budget Blinds
Lighting by Destination Lighting
Fixtures by Crystorama Lighting
Interior Design by Creative Interiors & Design
Custom Cabinetry & Storage by Northwood Cabinets
Customized & Built by Cascade West Development
Photography by ExposioHDR Portland
Original Plans by Alan Mascord Design Associates
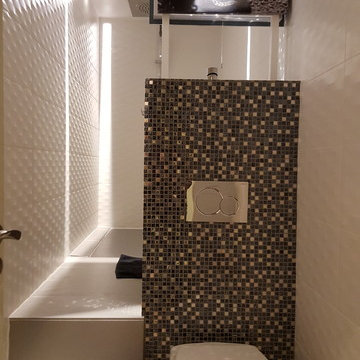
Ici on peut voir les 3 rayons lumineux projetés par les 3 spots spéciaux. Le premier rayon qui sépare la douche du reste de l'espace (calé au ras du bac à douche) est perpendiculaire au second qui lèche tout le mur latéral de la pièce et le troisième (en arrière plan) qui "monte" l'escalier et le bloc central composé de mosaïque.
Bathroom Design Ideas with a Curbless Shower and Tile Benchtops
4



