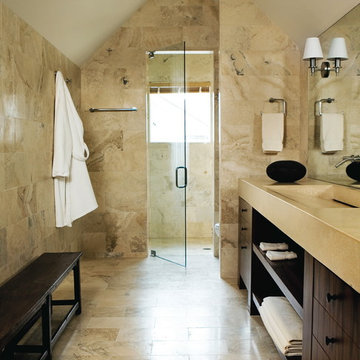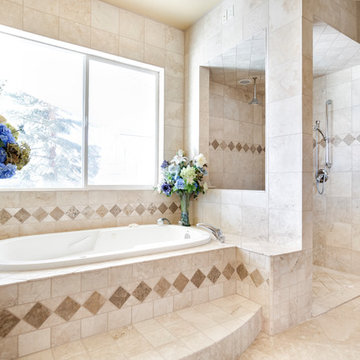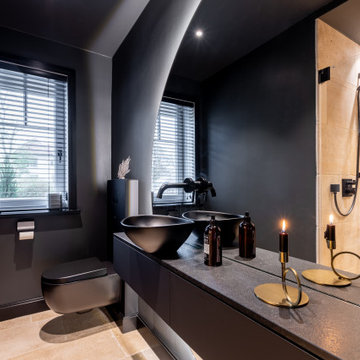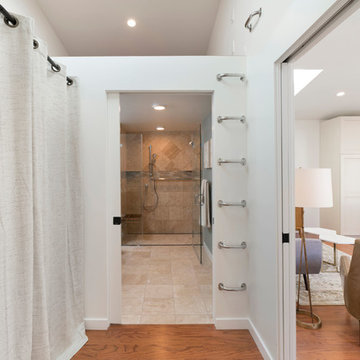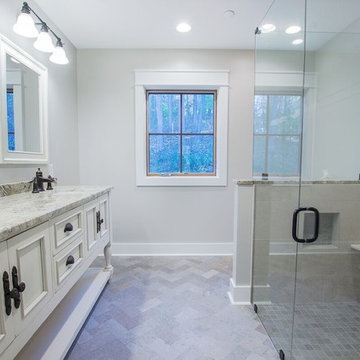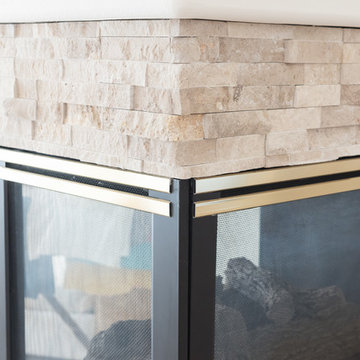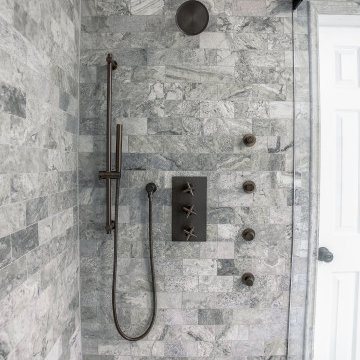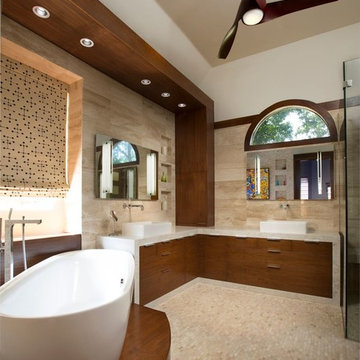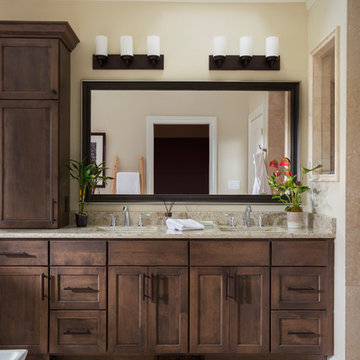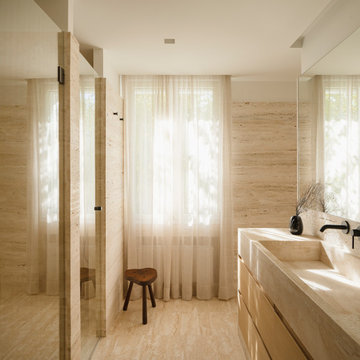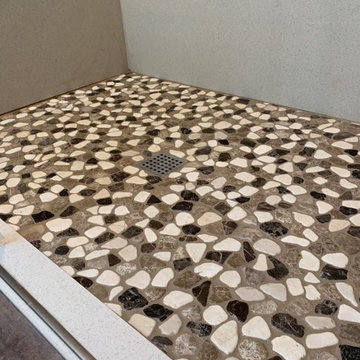Bathroom Design Ideas with a Curbless Shower and Travertine
Refine by:
Budget
Sort by:Popular Today
101 - 120 of 406 photos
Item 1 of 3
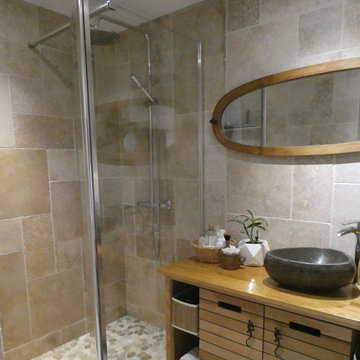
Suite à l’achat de leur appartement, mes clients souhaitaient rénover entièrement leur salle de bain datée et vétuste, afin de supprimer la baignoire et la remplacer par une douche à l’italienne.
Afin de gagner un maximum d’espace dans cette petite pièce, nous avons en premier lieu créé une porte à galandage. Le dégagement créé dans le prolongement du mur nous a permis d’optimiser l’espace de douche en créant une niche pour les produits d’hygiène.
Nous avons opté pour des pierres naturelles au mur, un beau travertin, ainsi que des galets plats sur le sol de la douche. Les chutes de ce poste ont permis de créer des étagères dans la douche, et le seuil de porte.
Afin d’ajouter un maximum de lumière dans cette pièce aveugle, un carrelage imitation parquet gris clair a été posé au sol, des leds orientables ont été encastrées au plafond, et un grand miroir a été posé au-dessus du plan vasque.
Concernant le mobilier, ici tout a été pensé en accord avec les valeurs responsables que nous avons partagé, les propriétaires ayant un goût particulier pour le mobilier chiné :
- meuble chiné sur un site de revente entre particuliers
- poignées de portes chinées
- le miroir est un ancien miroir de psyché, trouvé en vide-grenier
- la corbeille qui reçoit les produits est une ancienne corbeille de panier garni
- le pot en grès appartenait aux grands-parents de la propriétaire et servait autrefois dans les campagnes à faire des terrines, aujourd’hui, elle reçoit (entre autre) les lingettes démaquillantes cousues main.
- le pot tressé provient d’un magasin bio (ancien contenant -de sucre complet bio)
- les éléments posés sur les étagères sont des cosmétiques bio ou fait maison dans des contenants récupérés
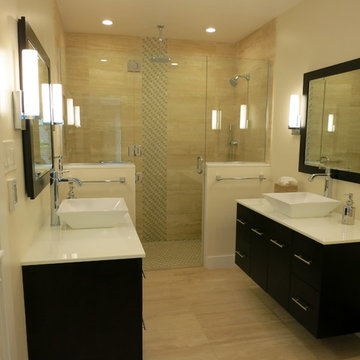
This bathroom went from a dark, stuffy, tired old lay-out where you looked straight in at the toilet, a dangerous sunken tub/shower and a single cluttered vanity to a functional, modern classic space with vein cut travertine tile, glass tile and floating his & hers vanities with plenty of natural and LED lighting.
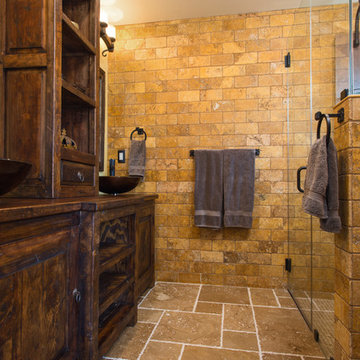
If the exterior of a house is its face the interior is its heart.
The house designed in the hacienda style was missing the matching interior.
We created a wonderful combination of Spanish color scheme and materials with amazing distressed wood rustic vanity and wrought iron fixtures.
The floors are made of 4 different sized chiseled edge travertine and the wall tiles are 4"x8" travertine subway tiles.
A full sized exterior shower system made out of copper is installed out the exterior of the tile to act as a center piece for the shower.
The huge double sink reclaimed wood vanity with matching mirrors and light fixtures are there to provide the "old world" look and feel.
Notice there is no dam for the shower pan, the shower is a step down, by that design you eliminate the need for the nuisance of having a step up acting as a dam.
Photography: R / G Photography
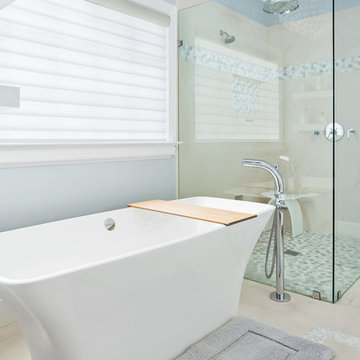
Cabinetry: The frameless cabinetry are from Crestwood Cabinetry, with a Cortona door style, in a finish of White. The medicine cabinets are a Robert Metallique recessed into the wall with a Polished Chrome frame
Countertops: The countertops are a 3cm marble.
Tile: All from Renaissance Tile, beginning with the floor, we have a 16x16 Clair honed limestone installed in a brick lay. Then, in the “rug” pattern in front of tub, we have a ½”x ½” Cobblestone White marble as a border, and the 16x16 Clair honed limestone inside. On the shower walls, we have a 16x16 Clair honed limestone in a diagonal lay up the wall, and a Cobblestones 1 ½” hexagon marble tile as a 12” band and inside the shampoo box. Lastly, we have the Cobblestones 1 ½” hexagon in a straight lay on the shower floor.
Fixtures and Fittings: From Victoria & Albert, we have Ravello 60 basin sinks, TU16-PC vanity faucets, and a Ravello tub. From Rohl, we have a Lombardia thermostatic trim, 4 ½” Ocean4-GOM w/arm and flange, traditional shower head, Jaclo 30” rain shower arm, and Lombardia volume controls, all in Polished Chrome. The commode is a Toto Neorest 500 in cotton. The accessories all from Rohl include: robe hooks, towel rings, towel bars, toilet paper holder, all in Polished Chrome.
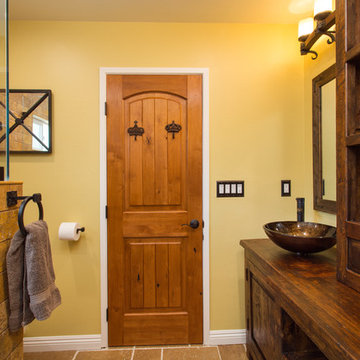
If the exterior of a house is its face the interior is its heart.
The house designed in the hacienda style was missing the matching interior.
We created a wonderful combination of Spanish color scheme and materials with amazing distressed wood rustic vanity and wrought iron fixtures.
The floors are made of 4 different sized chiseled edge travertine and the wall tiles are 4"x8" travertine subway tiles.
A full sized exterior shower system made out of copper is installed out the exterior of the tile to act as a center piece for the shower.
The huge double sink reclaimed wood vanity with matching mirrors and light fixtures are there to provide the "old world" look and feel.
Notice there is no dam for the shower pan, the shower is a step down, by that design you eliminate the need for the nuisance of having a step up acting as a dam.
Photography: R / G Photography
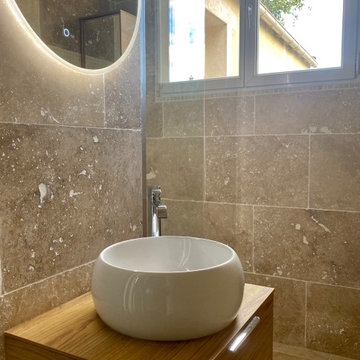
Entrée de la salle de bain donnant sur le meuble vasque suspendu bois avec sa vasque ronde, son mitigeur taille XL et son miroir lumineux.
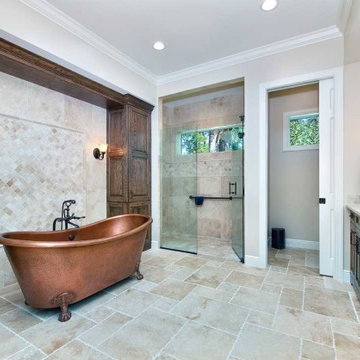
The master bedroom and bathroom were completely redesigned to open up the space and allow for a spacious curbless shower with a linear drain and a freestanding handmade hammered copper, double-slipper clawfoot tub with a rolled rim (each tub is unique and the Patina is applied using a French hot process, so the color is ingrained in the copper). With purpose in mind, the master bathroom was also designed with a separate toilet room and plenty of built-in storage. Other modern amenities included two new tower cabinets with built-in shelving that were designed on either side of the his and hers sinks, as well as custom pull outs with in-drawer outlets.
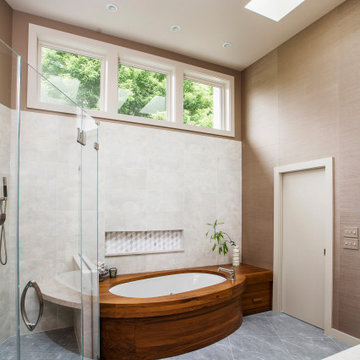
Modern master bath with custom teak bathtub, glass shower, travertine wall tiling, and large quartzite tile flooring (Wide)
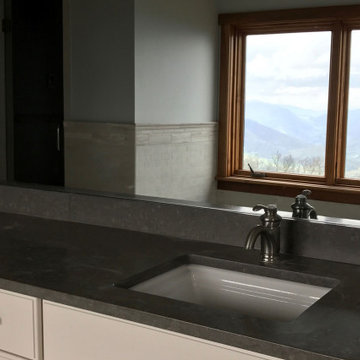
New master bath suite with long-range mountain views atop Doggett Peak. Large double vanity installed along with socking tub, separate shower, and separate water closet room.
Bathroom Design Ideas with a Curbless Shower and Travertine
6


