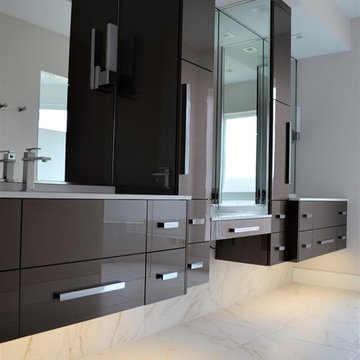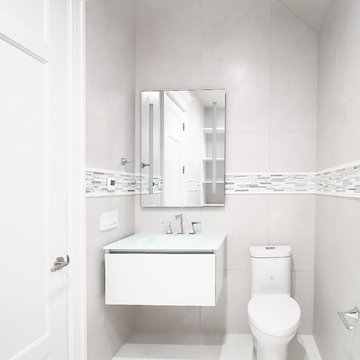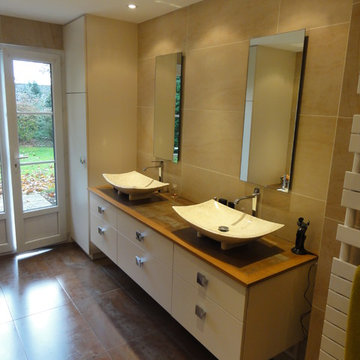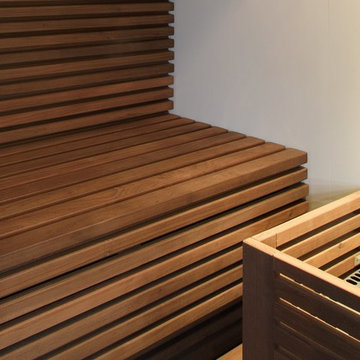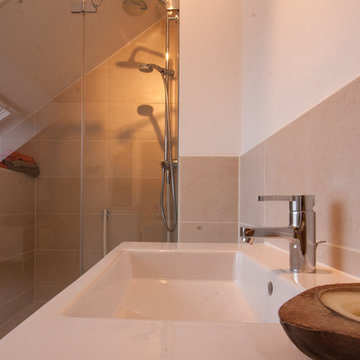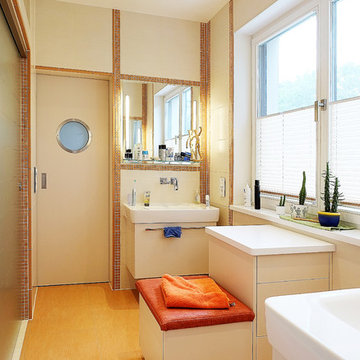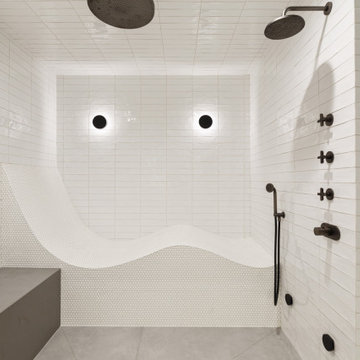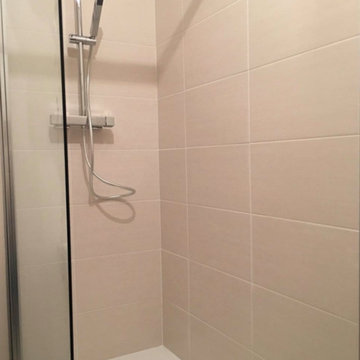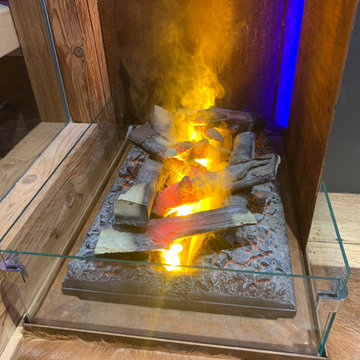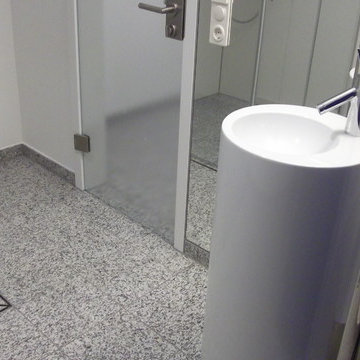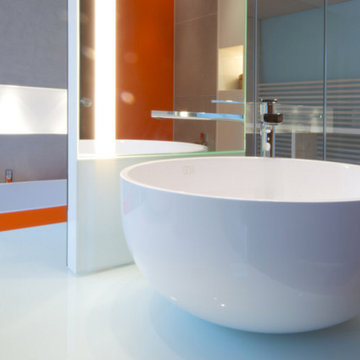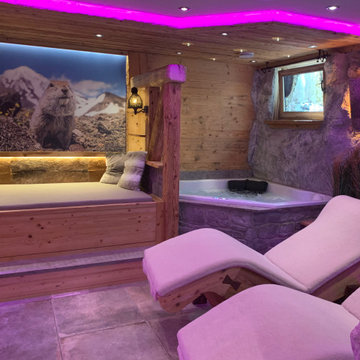Bathroom Design Ideas with a Curbless Shower and with a Sauna
Refine by:
Budget
Sort by:Popular Today
101 - 120 of 237 photos
Item 1 of 3
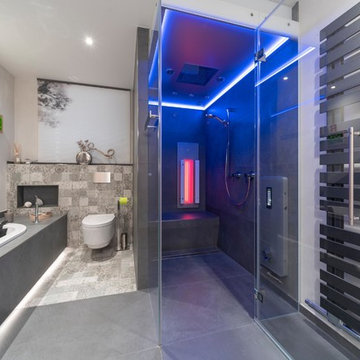
Das Fertighaus BJ 1998 hat im Obergeschoss ein Satteldach. Damit das Bad etwas größer wurde, wurde eine Dachgaube errichtet.
Geplant wurde ein individuelles Dampfbad mit Infrarotpaneel und großer beheizter Sitzbank sowie einen Whirlpool.
Der Waschtisch wurde passend zur Wanne ausgewählt.
Ebenso wurde eine Fußbodenheizung und ein Dusch-WC verbaut.
Ein Licht- und Soundsystem wurde realisiert.
Die sehr großzügige Waschtischanlage mit Echtholzfronten und Sitzbank zur Wanne hin, sowie einen Kofferschrank runden das Bad ab.
Foto: Repabad honorarfrei
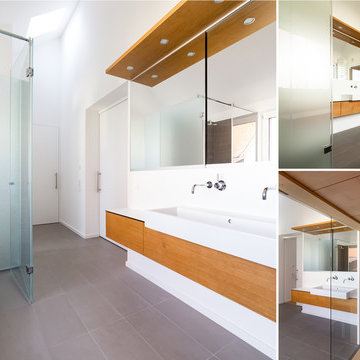
Bad mit integrierter Sauna und bodengleicher Dusche. Die gepolsterte Liegefläche schafft Raum für Entspannung.
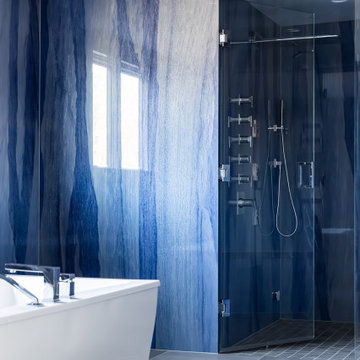
The tranquil blue sauna was created with Porcelanosa floor and wall tile and an Oasis frameless shower door. A freestanding bathtub provides another relaxing option.
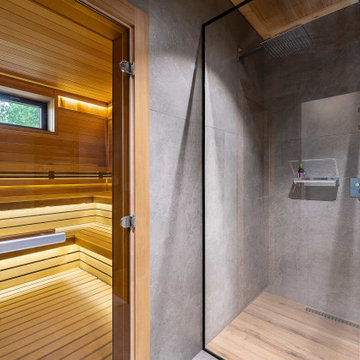
Парная в загородном спа комплексе с бассейном. Возле парной спланирована душевая.
Архитектор Александр Петунин
Интерьер Анна Полева
Строительство ПАЛЕКС дома из клееного бруса
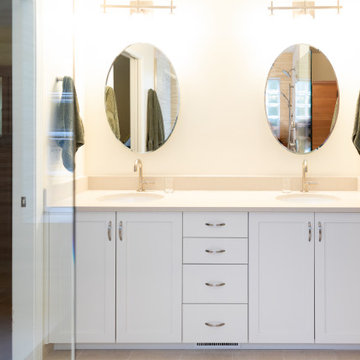
The clients had a sauna but hated having to go to the garage to use it. So, they decided to remodel their master bathroom to make it a true spa. The sauna replaced a stand alone shower. The jacuzzi was remove to create a large zero-entry shower with a custom bench. A white, Shaker style double vanity topped with a quartz countertop. The undermount sinks mimic the shape of the recessed medicine cabinet mirrors. The faucets can be controlled hands free with motion sensors. The floors are heated to keep the clients warm even outside the sauna.

Sauna from www.cedarbrooksauna.com with Frameless Steam Door & Inline Panel
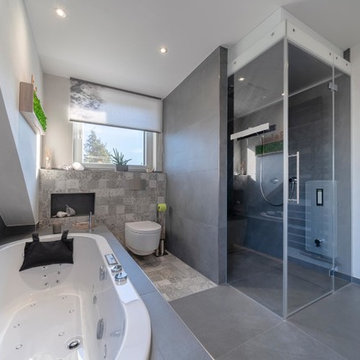
Das Fertighaus BJ 1998 hat im Obergeschoss ein Satteldach. Damit das Bad etwas größer wurde, wurde eine Dachgaube errichtet.
Geplant wurde ein individuelles Dampfbad mit Infrarotpaneel und großer beheizter Sitzbank sowie einen Whirlpool.
Der Waschtisch wurde passend zur Wanne ausgewählt.
Ebenso wurde eine Fußbodenheizung und ein Dusch-WC verbaut.
Ein Licht- und Soundsystem wurde realisiert.
Die sehr großzügige Waschtischanlage mit Echtholzfronten und Sitzbank zur Wanne hin, sowie einen Kofferschrank runden das Bad ab.
Foto: Repabad honorarfrei
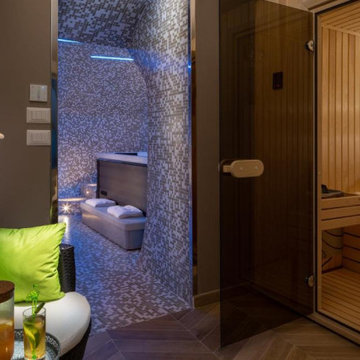
B&B sito in Castelmola, ricavato dalla ristrutturazione di un antico edificio del luogo, con particolari vincoli strutturali che sono stati tramutati in elementi caratterizzanti.
In foto è rappresentata la zona spa, completa di sauna, bagno turco, basca idromassaggio e docce emozionali.
A pavimento vi è un gres, effetto legno-rovere, posato a lisca di pesce.
La zona idromassaggio e docce emozionali è invece interamente rivestita di mosaico mix.
Bathroom Design Ideas with a Curbless Shower and with a Sauna
6


