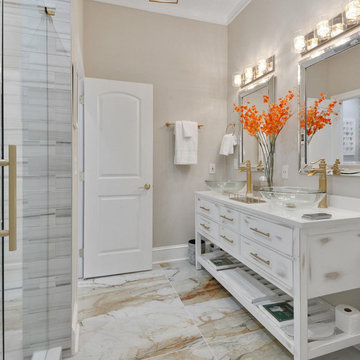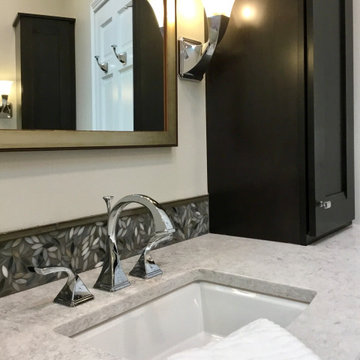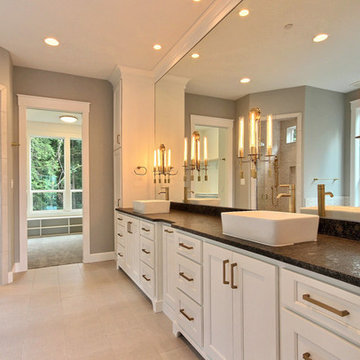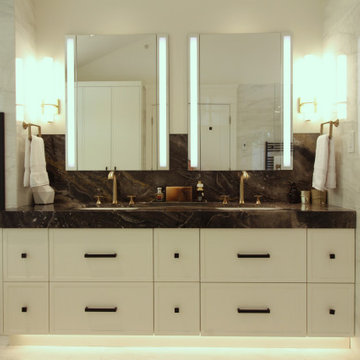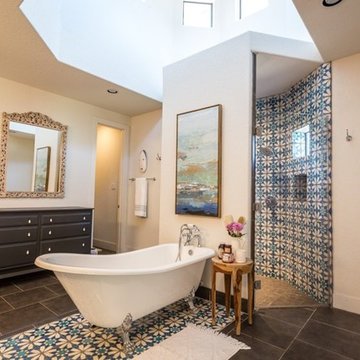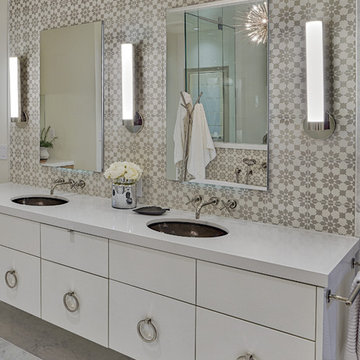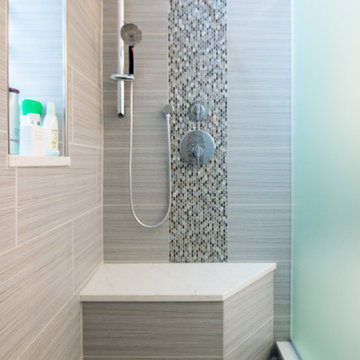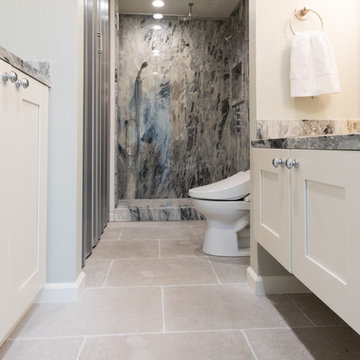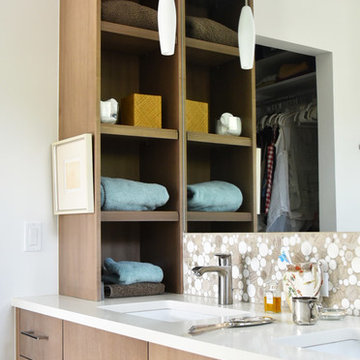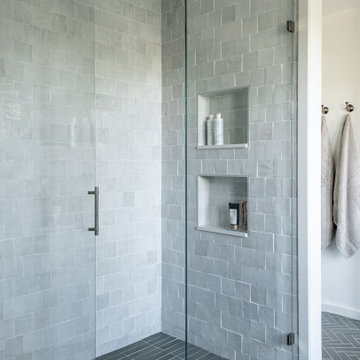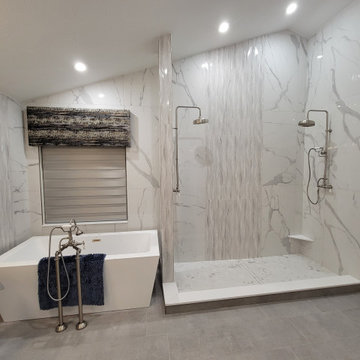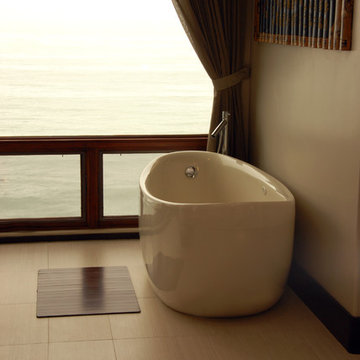Bathroom Design Ideas with a Double Shower and a Bidet
Refine by:
Budget
Sort by:Popular Today
121 - 140 of 865 photos
Item 1 of 3
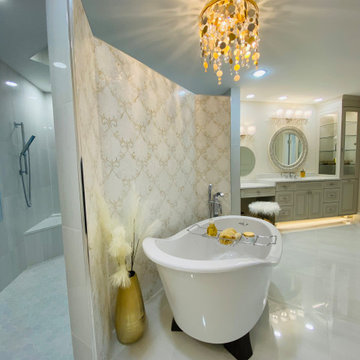
This master bathroom renovation turned out beautifully! The marble tile is super shiny, sleek and clean look. The massive rain shower head, in the walk in shower, is very inviting. Also, the beautiful soaker tub is practically begging you to relax in a nice bubble bath. The whole bathroom has a wonderful glow that is not only beautiful, but also completely functional to every need. The toilet room has the perfect storage nook for all of your bathroom essentials.
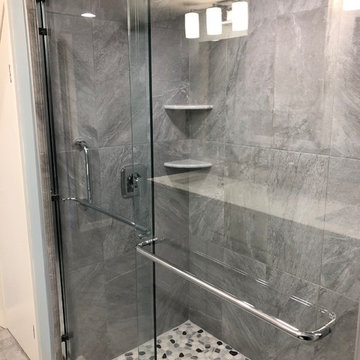
The other side features a mounted shower head. Both sides have built in shelving and safety handles.
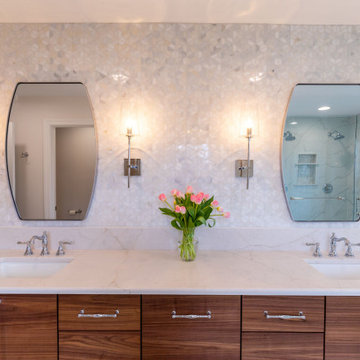
This transitional design style primary (master) bathroom remodel is the perfect mix of traditional and modern esthetics. This project features a beautiful mosaic marble tile backsplash, Victoria + Albert freestanding tub, floating shelves, walnut double vanity with Calacatta Valentin Quartz countertops, chandelier and sconce lighting.
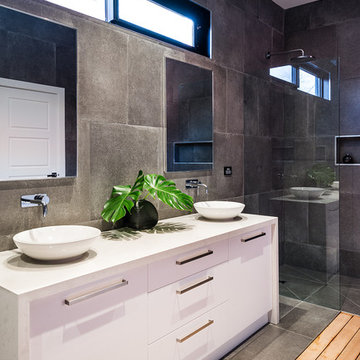
This contemporary grey and white ensuite bathroom in our Ivanhoe project is a sanctuary for the homeowners. The timber boards running down the centre of the room from the large walk-in shower to the freestanding soaking tub adds warmth and interest to the space. There is ample storage in the vanity cabinetry but also in the hidden recessed shaving cabinets which are sunken into the wall to save space. This room has a cocooning, cave like feel to it which makes the bather feel safe and secure while they soak away the hours in the gorgeous, freestanding tub.
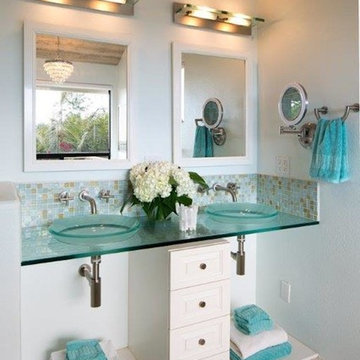
I designed the countertop out of 3/4" thick glass which was inserted into the drywall on three sides with recessed vessel sinks and the glass tiles for the backsplash.
The mirrors are recessed Robern Medicine cabinets with stainless and mirror interiors, The custom cabinet was designed to be open and clean
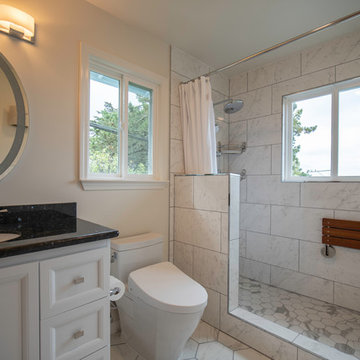
This shower has a double size natural stone shower with ceramic hexagon flooring, Natural marble walls and new water system. This bathroom also has a beautiful light up medicine cabinet with front facing mirror, Black granite counter top, White recessed-panel vanity, Stainless steel faucet and hardware, white bidet. This beautiful home is in middle of a heavily wooded location next to the ocean. One window looks over beautiful greenery and the other window oversees the blue ocean.
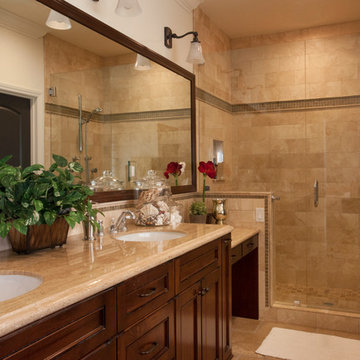
We were excited when the homeowners of this project approached us to help them with their whole house remodel as this is a historic preservation project. The historical society has approved this remodel. As part of that distinction we had to honor the original look of the home; keeping the façade updated but intact. For example the doors and windows are new but they were made as replicas to the originals. The homeowners were relocating from the Inland Empire to be closer to their daughter and grandchildren. One of their requests was additional living space. In order to achieve this we added a second story to the home while ensuring that it was in character with the original structure. The interior of the home is all new. It features all new plumbing, electrical and HVAC. Although the home is a Spanish Revival the homeowners style on the interior of the home is very traditional. The project features a home gym as it is important to the homeowners to stay healthy and fit. The kitchen / great room was designed so that the homewoners could spend time with their daughter and her children. The home features two master bedroom suites. One is upstairs and the other one is down stairs. The homeowners prefer to use the downstairs version as they are not forced to use the stairs. They have left the upstairs master suite as a guest suite.
Enjoy some of the before and after images of this project:
http://www.houzz.com/discussions/3549200/old-garage-office-turned-gym-in-los-angeles
http://www.houzz.com/discussions/3558821/la-face-lift-for-the-patio
http://www.houzz.com/discussions/3569717/la-kitchen-remodel
http://www.houzz.com/discussions/3579013/los-angeles-entry-hall
http://www.houzz.com/discussions/3592549/exterior-shots-of-a-whole-house-remodel-in-la
http://www.houzz.com/discussions/3607481/living-dining-rooms-become-a-library-and-formal-dining-room-in-la
http://www.houzz.com/discussions/3628842/bathroom-makeover-in-los-angeles-ca
http://www.houzz.com/discussions/3640770/sweet-dreams-la-bedroom-remodels
Exterior: Approved by the historical society as a Spanish Revival, the second story of this home was an addition. All of the windows and doors were replicated to match the original styling of the house. The roof is a combination of Gable and Hip and is made of red clay tile. The arched door and windows are typical of Spanish Revival. The home also features a Juliette Balcony and window.
Library / Living Room: The library offers Pocket Doors and custom bookcases.
Powder Room: This powder room has a black toilet and Herringbone travertine.
Kitchen: This kitchen was designed for someone who likes to cook! It features a Pot Filler, a peninsula and an island, a prep sink in the island, and cookbook storage on the end of the peninsula. The homeowners opted for a mix of stainless and paneled appliances. Although they have a formal dining room they wanted a casual breakfast area to enjoy informal meals with their grandchildren. The kitchen also utilizes a mix of recessed lighting and pendant lights. A wine refrigerator and outlets conveniently located on the island and around the backsplash are the modern updates that were important to the homeowners.
Master bath: The master bath enjoys both a soaking tub and a large shower with body sprayers and hand held. For privacy, the bidet was placed in a water closet next to the shower. There is plenty of counter space in this bathroom which even includes a makeup table.
Staircase: The staircase features a decorative niche
Upstairs master suite: The upstairs master suite features the Juliette balcony
Outside: Wanting to take advantage of southern California living the homeowners requested an outdoor kitchen complete with retractable awning. The fountain and lounging furniture keep it light.
Home gym: This gym comes completed with rubberized floor covering and dedicated bathroom. It also features its own HVAC system and wall mounted TV.
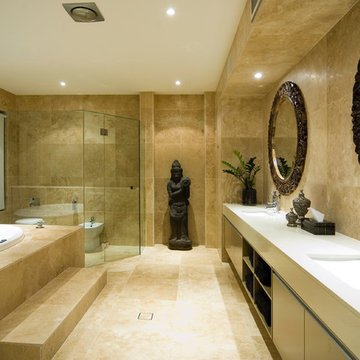
Copyright and Designed by Lisa Yarker
Master Bedroom Ensuite with Full Height Italian Marble Tiling, Hand Crafted Timber Framed Mirror Frames, Large Spa Bath, Double Shower, Caesarstone Benchtops
Bathroom Design Ideas with a Double Shower and a Bidet
7
