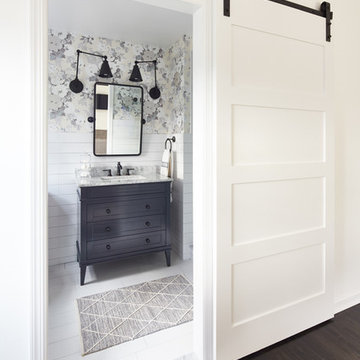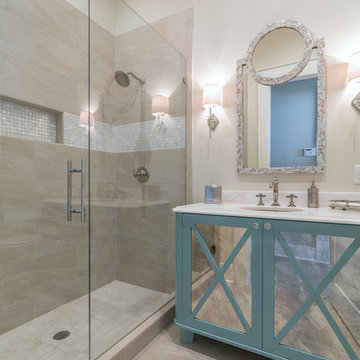Bathroom Design Ideas with a Double Shower and a One-piece Toilet
Refine by:
Budget
Sort by:Popular Today
101 - 120 of 8,453 photos
Item 1 of 3

Transitional Master Bathroom featuring a trough sink, wall mounted fixtures, custom vanity, and custom board and batten millwork.
Photo by Shanni Weilert
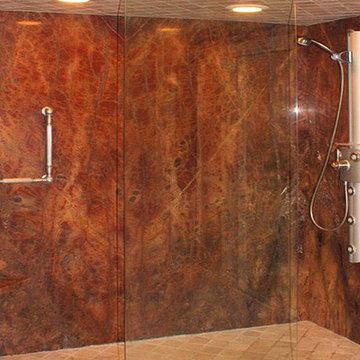
This expansive master shower features an exotic granite on the walls and ceiling, two frameless shower doors and a programable Grohe shower tower at one end. The opposite end of the shower features both fixed and personal shower and a built-in granite seat.
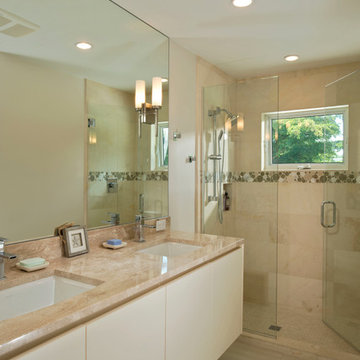
This girl's bath went from old & flowery to sleek & contemporary. By adding a double vanity, walk in shower, a shower tower, and marble tile, the room was updated to a contemporary space these teens could enjoy.

This magnificent primary bath is a coastal chic spa paradise complete with steam shower and soaking tub. With ample storage, makeup area, steam shower and large soaking tub, no detail is left untouched. Reconfiguring the room created a much better layout with extra large shower, closet & tub areas. Upscale finishes feature engineered quartz, polished nickel faucets, custom marble shower walls and wood look non-slip porcelain tile flooring for easy maintenance.

We gut renovated this ensuite master bathroom. My clients needed to update and add more storage. We made the shower larger with 2 shower heads and 2 controls.

Close up of the kids bathroom custom vanity in a soft teal color. Black penny tiles were carried up to the ceiling and we mixed metals with black matte faucets and polished nickel mirrors, sconces and hardware.
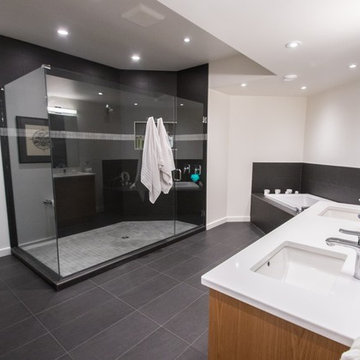
Knowing that their lot offered privacy and idyllic ocean views, Bare Point Custom Home was designed to take advantage of its unique and beautiful location. This waterfront home takes full advantage of its prime location with multitudes of large windows and an open concept design to bring in natural light and offer breathtaking views from every room. The Great Room offers a wall of windows, vaulted ceilings, and three skylights. Sliding glass doors lead from this space to the outdoor living area with three levels of decking.
The west coast modern style of this home is accented in the exterior finishing choices. A mix of Hardie Board and cedar lap siding help this home to blend with the surrounding landscape.
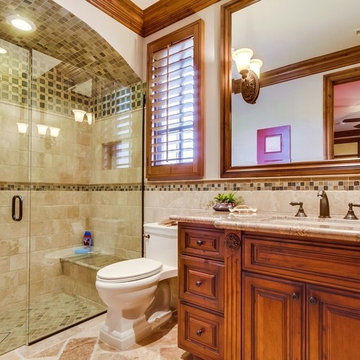
Mediterranean Style New Construction, Shay Realtors,
Scott M Grunst - Architect -
Bath room - We designed all of the custom cabinets, tile and mirror & selected lighting and plumbing fixtures.
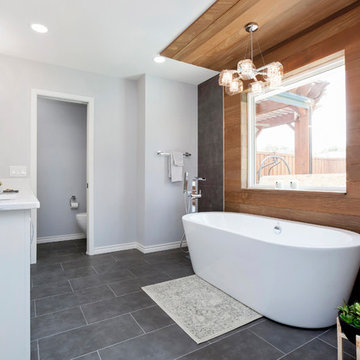
Our spa-like Dallas bathroom remodel. Contemporary, bold yet calm bathroom. Full bathroom remodeling with a wood accent wall and gray tiles to complete the modern look of the space. Free standing tub with stainless steel tub filler, modern light fixture, white custom vantiy, white quartz & gray veins countertop, round wood mirrors, double free standing shower with Carrara marble hexagon tiles.
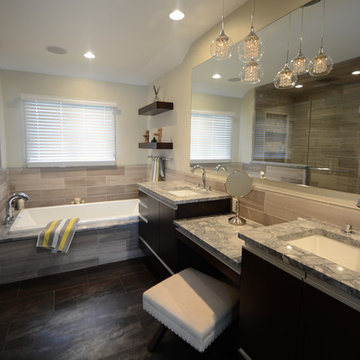
Contemporary master suite with traditional elements. Sliding surface-mounted frosted glass bath door on wall track. Make-up vanity area, cast iron drop-in tub with granite tub deck, custom glass shower door enclusure, shower niches and granite shelves, multiple showerheads. Custom cabinets with metal channel hardware.
One Room at a Time, Inc.
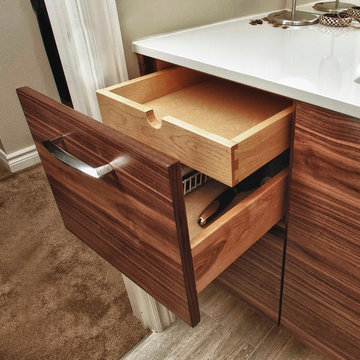
Book matched walnut vanity showing double drawers. This allows for a seamless design on the outside of the cabinetry, while allowing full flexibility for the inner workings of the cabinetry.
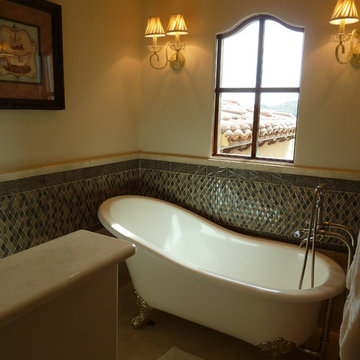
This bathroom was designed and built to the highest standards by Fratantoni Luxury Estates. Check out our Facebook Fan Page at www.Facebook.com/FratantoniLuxuryEstates
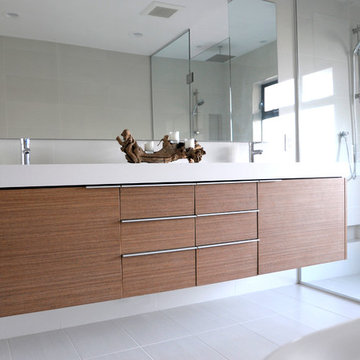
The custom built vanity is wall-mounted (floating) with a 3 inch thick mitered countertop edge. The shower glass is mounted using U-channels rather than clamps to create a cleaner, seamless look. The shower tile continues outside the shower and runs around the vanity and the mirror. The mirror is mounted on plywood and thus appears to float above the tile.

In this full service residential remodel project, we left no stone, or room, unturned. We created a beautiful open concept living/dining/kitchen by removing a structural wall and existing fireplace. This home features a breathtaking three sided fireplace that becomes the focal point when entering the home. It creates division with transparency between the living room and the cigar room that we added. Our clients wanted a home that reflected their vision and a space to hold the memories of their growing family. We transformed a contemporary space into our clients dream of a transitional, open concept home.
Bathroom Design Ideas with a Double Shower and a One-piece Toilet
6






