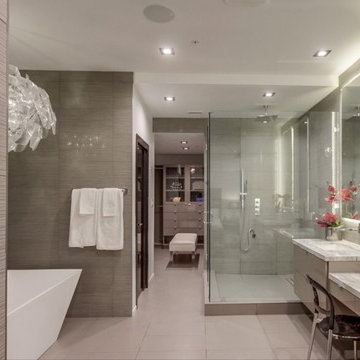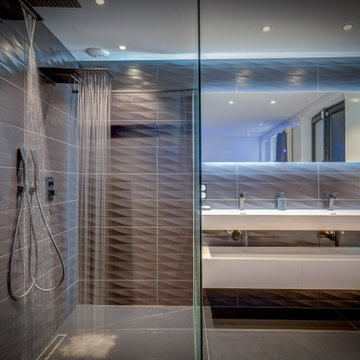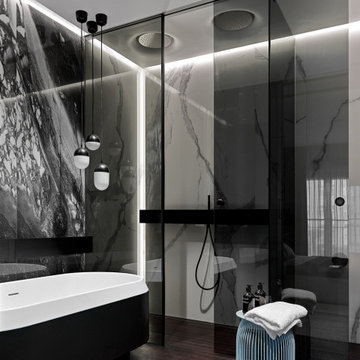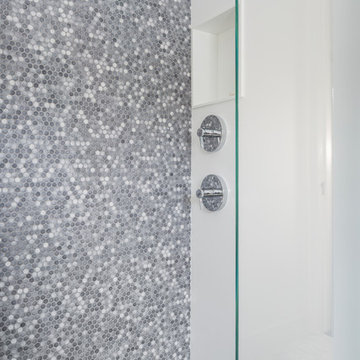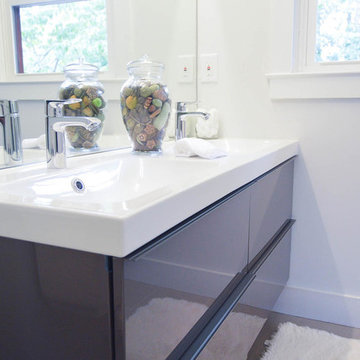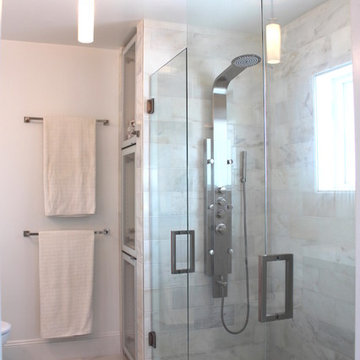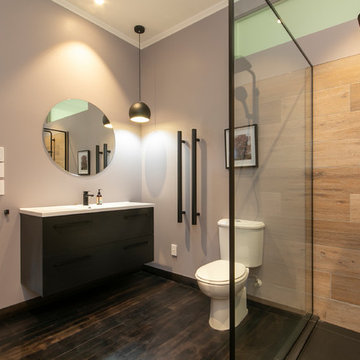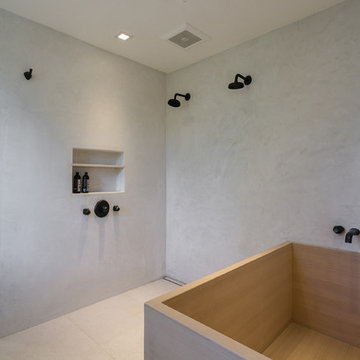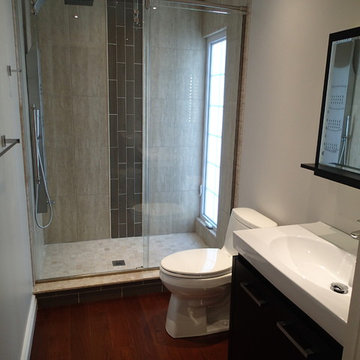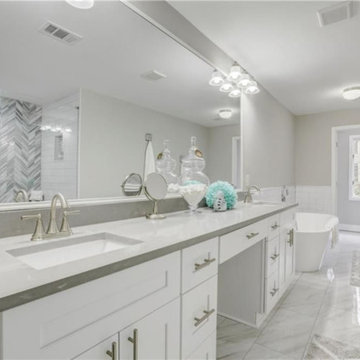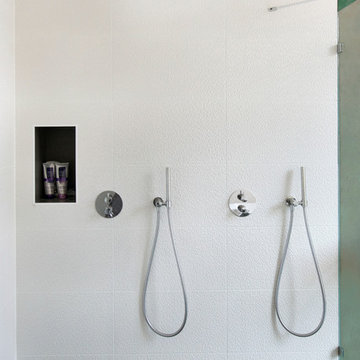Bathroom Design Ideas with a Double Shower and a Wall-mount Sink
Refine by:
Budget
Sort by:Popular Today
81 - 100 of 514 photos
Item 1 of 3
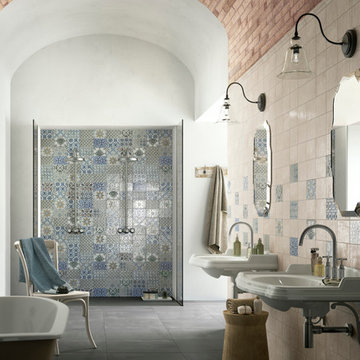
Via Veneto flise fås i 4 farver samt flere forskellige størrelser. Kig forbi Alverdens Fliser for mere information.
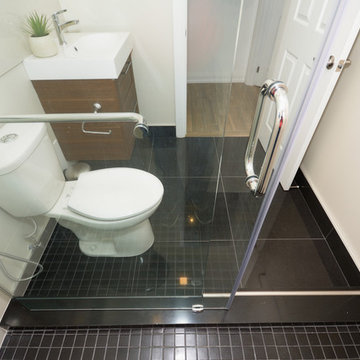
A classic and timeless washroom done in cream and black with white and walnut accents. The 3 pc washroom features a floating vanity, back lit mirror, rain shower head, thermostatically controlled bidet, niche, one slab quartz curb, sliding doors and square pot lights.
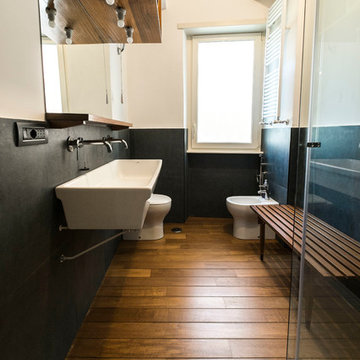
Il bagno è caratterizzato da pochi elementi, semplici e funzionali. Il lavello è lungo 120 cm con due rebinetti. la doccia è anch'essa lunga 140 cm per dare il massimo della comodità e viste le dimensione può contenere anche uno stendino che in una casa senza balconi può essere molto comodo. La panchina è stata disegnata appositamente per adattarsi alle dimensioni del bagno ed offrire un punto di appoggio e relax, cosa abbastanza rara in case di questa dimensione.
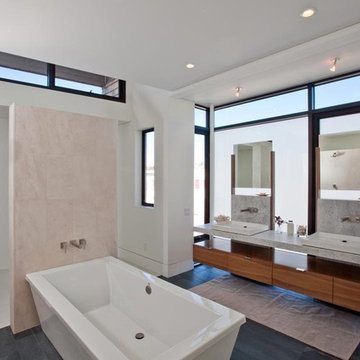
3119 Harrison Street consists of two contemporary, 3,000 square foot homes near San Francisco’s Mission District. The project involved excavating the lot 12 feet below ground level to make room for a shared six car underground garage, and two subterranean residences.
The town homes were designed with a modern and clean approach, utilizing light wood tones and a minimalistic style. Both homes were thoughtfully designed to maximize space efficiency, allowing residents to live comfortably in an urban setting where space is always at a premium.
To make the most of the residence's outdoor space courtyards and rooftop decks were also created as a space for entertaining.
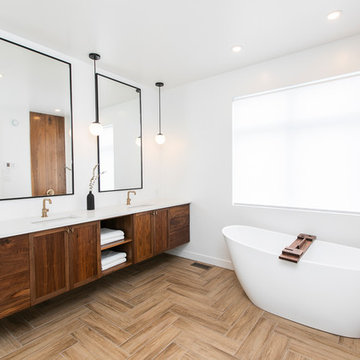
Master piece of a bathroom. 9ft custom Walnut Vanity, Brizo Gold Faucets, Elegant bath, Walnut wall details, beautiful ceramic heated floors.
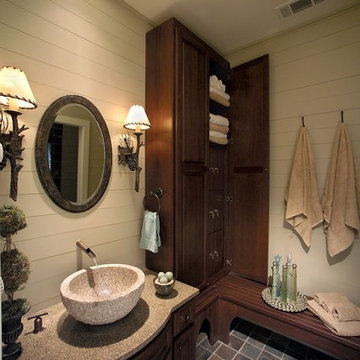
The vessel sink is made of granite with wall mounted faucet set on wood plank wall. The floors are slate and a custom cubby system with individual keys for guest valuables.
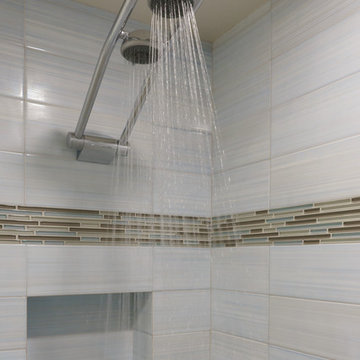
Grohe Freehander in custom walk in shower for a Bathroom Renovation inspired by "A walk on the Beach"
Photo Credit www.andreabrunsphotography.com
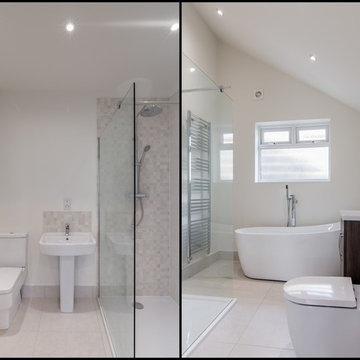
When we completely renovated this tired, 3 bedroom bungalow in Norfolk, our aim was to combine contemporary design with modern family living.
We added a stunning open plan kitchen / dining / family area that offers the 'wow factor' with its large windows, French doors and lantern roof light that allows the light to flood in from all angles.
In the kitchen area we created a central-island with built-in hob and to the sides we installed a range of fitted units incorporating a dishwasher and double oven all set within a solid wood work-surface giving the room a contemporary feel with a hint of tradition.
The spacious lounge area offers a great place to entertain with its large windows and French doors to the garden, feature fireplace and vaulted ceiling.
The 4 bedrooms are all doubles with 3 bedrooms on the ground floor that include a master-suite incorporating a dressing room and an en-suite shower room. There is also a fabulous bedroom suite to the 1st floor that boasts a 28ft bedroom with 6 skylights and a spacious 10ft x 8ft en-suite shower room with double shower cubicle and twin sinks.
The large family bathroom has a 4 piece suite including a contemporary, free-standing bath and a utility room with soft closing cupboards and worktop to match the kitchen area.
Bathroom Design Ideas with a Double Shower and a Wall-mount Sink
5


