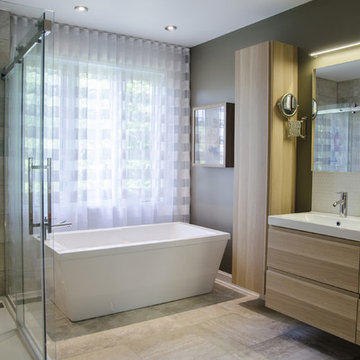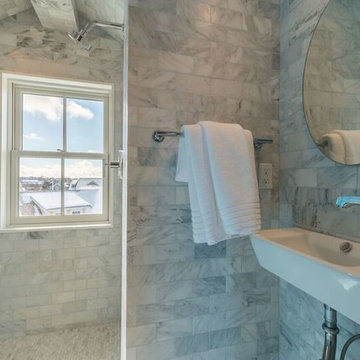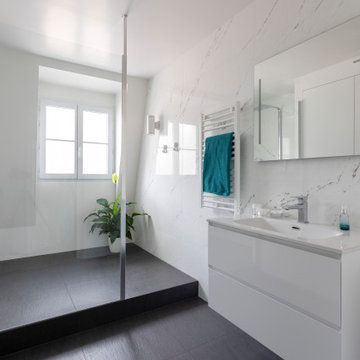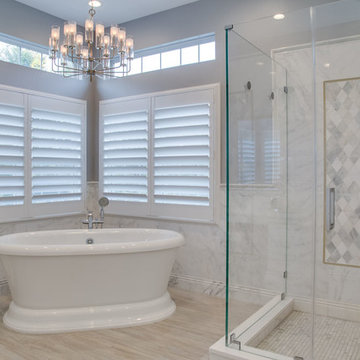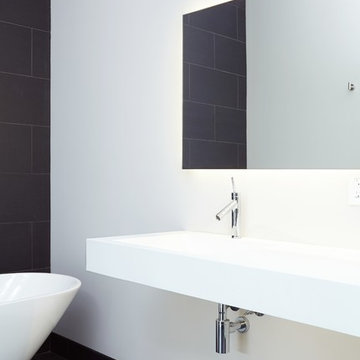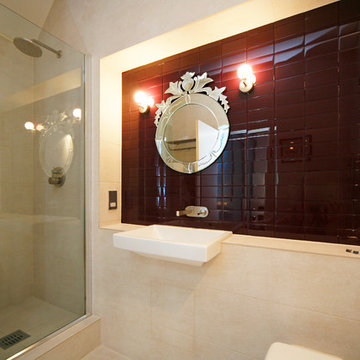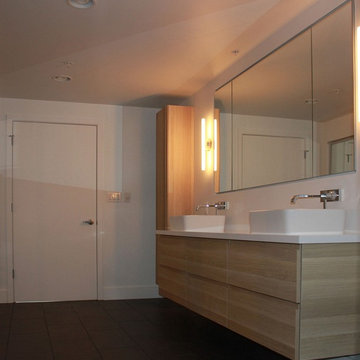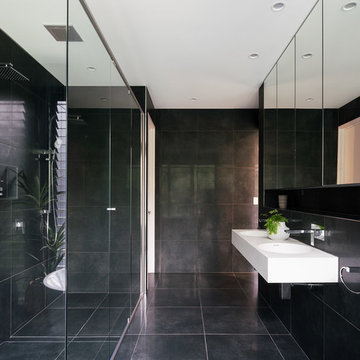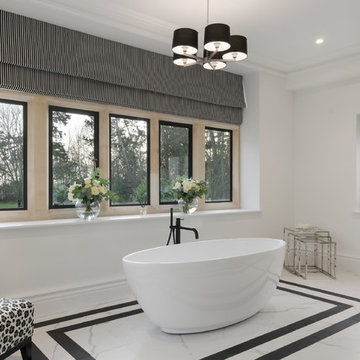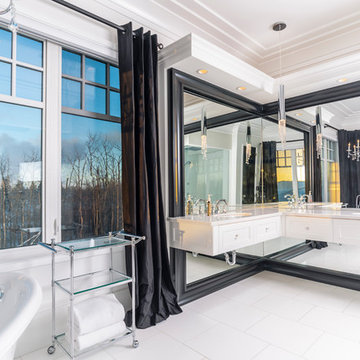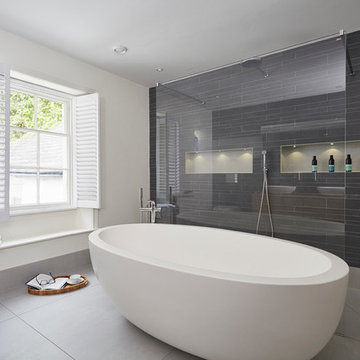Bathroom Design Ideas with a Double Shower and a Wall-mount Sink
Refine by:
Budget
Sort by:Popular Today
201 - 220 of 516 photos
Item 1 of 3
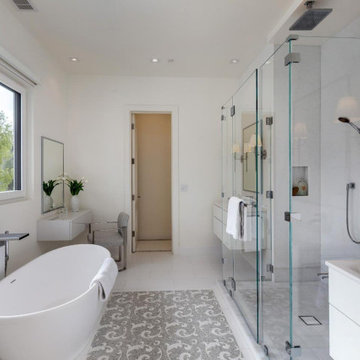
The lighting system reacts according to your entrance or exit, what time of day or night or if you chose to take a shower. Which at that point the lighting focuses on the shower and closes the shade for privacy and turns on music. In the evening, if you are home, high efficiency LED lights glow a pathway below the sinks.
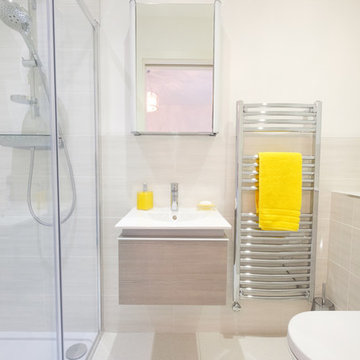
This en suite bathroom is small, but the pale colour scheme and bright lighting make it a calm inviting space.
CLPM project manager tip - wall hung basins and wcs make the space seem larger and make it easier to clean but do bear in mind future maintenance and repairs, and ensure that the cistern is still accessible by designing the top to be removable without damaging the tiles.
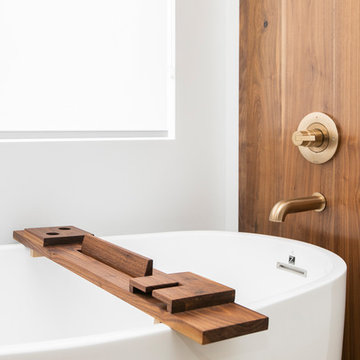
Master piece of a bathroom. 9ft custom Walnut Vanity, Brizo Gold Faucets, Elegant bath, Walnut wall details, beautiful ceramic heated floors.
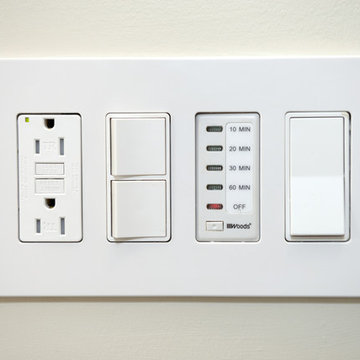
A classic and timeless washroom done in cream and black with white and walnut accents. The 3 pc washroom features a floating vanity, back lit mirror, rain shower head, thermostatically controlled bidet, niche, one slab quartz curb, sliding doors and square pot lights.
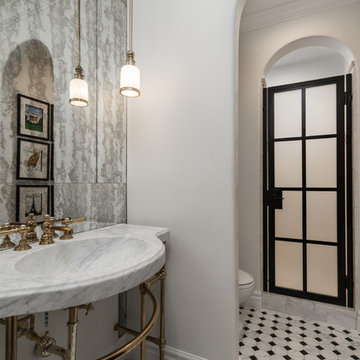
World Renowned Architecture Firm Fratantoni Design created this beautiful home! They design home plans for families all over the world in any size and style. They also have in-house Interior Designer Firm Fratantoni Interior Designers and world class Luxury Home Building Firm Fratantoni Luxury Estates! Hire one or all three companies to design and build and or remodel your home!
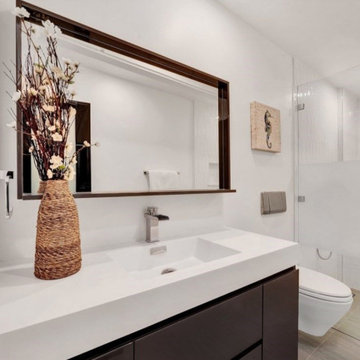
New development, stunning panoramic and unobstructed views of the city and mountains. True craftsmanship and design are shown off by the massive windows throughout this open layout home featuring 5 spacious bedrooms, 4.5 bathrooms, and 4,080 square feet of luxurious living space. Upon entrance, bold double doors open you to the formal dining room, gourmet chef’s kitchen, atmospheric family room, and great room. Gourmet Kitchen features top of the line stainless steel appliances, custom shaker cabinetry, quartz countertops, and oversized center island with bar seating. Glass sliding doors unveil breathtaking views day and night. Stunning rear yard with pool, spa and a Captain's deck with 360 degrees of city lights. Master suite features large glass doors with access to a private deck overlooking those stunning views. Master bath with walk-in shower, soaking tub, and custom LED lighting. Additionally, this home features a separate suite w/full bathroom living room and 1 bedroom.
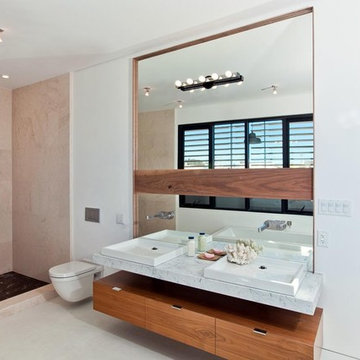
3119 Harrison Street consists of two contemporary, 3,000 square foot homes near San Francisco’s Mission District. The project involved excavating the lot 12 feet below ground level to make room for a shared six car underground garage, and two subterranean residences.
The town homes were designed with a modern and clean approach, utilizing light wood tones and a minimalistic style. Both homes were thoughtfully designed to maximize space efficiency, allowing residents to live comfortably in an urban setting where space is always at a premium.
To make the most of the residence's outdoor space courtyards and rooftop decks were also created as a space for entertaining.
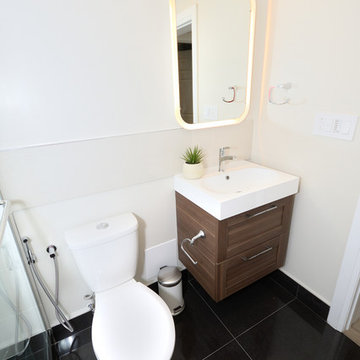
A classic and timeless washroom done in cream and black with white and walnut accents. The 3 pc washroom features a floating vanity, back lit mirror, rain shower head, thermostatically controlled bidet, niche, one slab quartz curb, sliding doors and square pot lights.
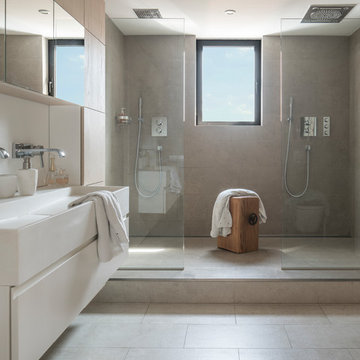
El baño principal se compone de una caja formada por materiales neutros y un mueble que hemos diseñado y producido para mantener el conjunto en su máxima expresión de equilibrio y pureza. Sutiles tonos tierra y una madera prácticamente sin nudo con una zona de aguas en corian blanco que forma una hornacina en el interior del mueble. La idea es enfatizar la luz natural y generar una atmósfera límpia.
Bathroom Design Ideas with a Double Shower and a Wall-mount Sink
11
