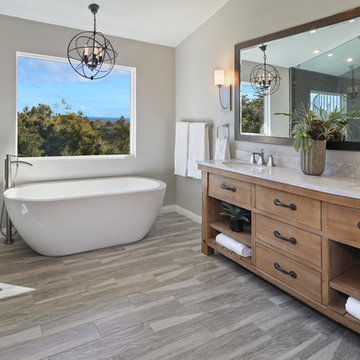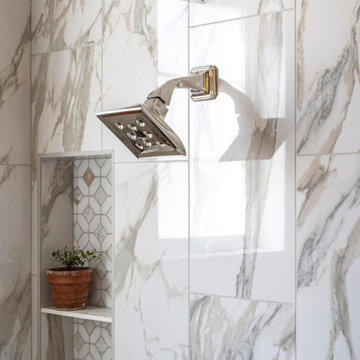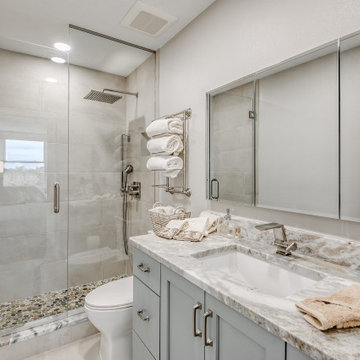Bathroom Design Ideas with a Double Shower and an Undermount Sink
Refine by:
Budget
Sort by:Popular Today
161 - 180 of 16,634 photos
Item 1 of 3
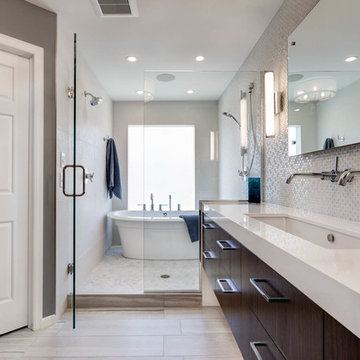
Modern Master Bath Suite with shower and tub enclosure for wet area. Floating rift wood cabinets with water fall quartz countertops
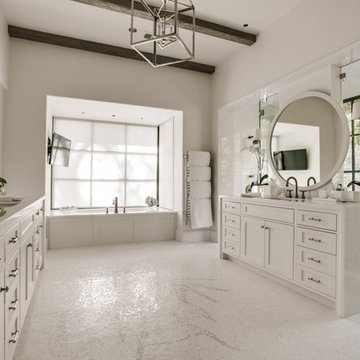
Oversized mirrors and windows are ideal for this timeless, monochromatic bathroom in order for the natural light to reflect and shine throughout the hanoi pure white marble countertops and mosaic tile floor. The dark wooden beams seen overhead nicely hint to the warm kitchen island as the geometric stainless steel light fixture adds for an interesting art piece.
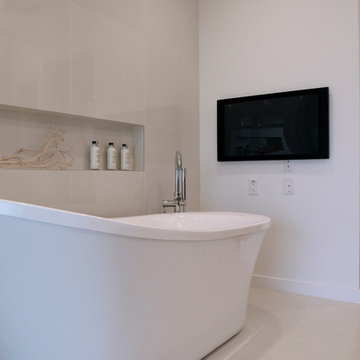
This freestanding tub faces a (staging) TV which is mounted on the wall. The tub is centered under a long niche. The niche and tile were designed so the tile grout lines are aligned with the edges of the niche. Metal trim is used to finish off the edges of the tile within the niche. The gooseneck faucet holds a sprayer which is useful for periodic tub cleaning.
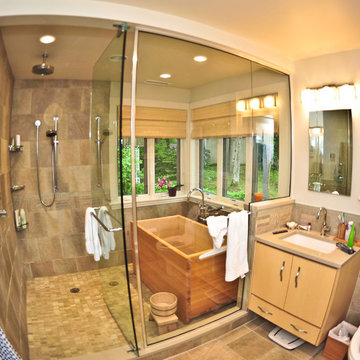
This expansive shower area was created to house the Ofuro Japanese style soaking tub.

The floors are white marble and the marble is brought up to wainscot height in the water closet with a heavy chair rail in a matching white marble. Above the chair rail is a gorgeous tone on tone damask wallpaper. The freestanding tub sits in front of a custom designed floor length mirror. White marble chair rail pieces were used to craft the outer portion of the frame and mother of pearl mosaics were used for the inner frame and then completed with a small piece of chair ail. The mosaic tile is repeated behind the vanities in lieu of the standard 4” marble backsplash and topped with a pencil rail out of marble. The double cabinets on each end of the vanities allow for plentiful storage and offer the opportunity to create a valance connecting the two. The depth allows for recessed lighting to be tucked out of site and just a sliver of trim finishes off the edges of the mirror.
The barrel tray is magically transformed into a soft pearlized finish with just a hint of color swirled magically, reflecting beautifully with the enhancement of rope lighting hidden by the cove molding. Architectural designer, Nicole Delaney worked her magic again as always.
Schonbek crystal chandeliers and sconces adorn the bath and quality of the crystal is noted by the colors created by the prisms dancing so gloriously around the room.
Behind the mirror are double entrances into a steam shower. Laser-cut listello and custom designed wall panel from Renaissance Tile adorn the walls and niches of which there are several at various heights. The silk rug is from Stark and the ottoman was brought from their previous home and is from the Baker furniture line. A beautiful inlay tray from BoJay designs holds multiple bath products. Rohl towel hooks, tissue holders and robe hooks are tipped with Swarovski crystal ends.
Designed by Melodie Durham of Durham Designs & Consulting, LLC.
Photo by Livengood Photographs [www.livengoodphotographs.com/design].
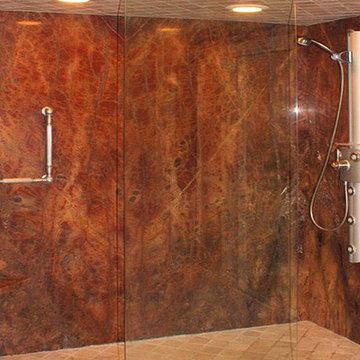
This expansive master shower features an exotic granite on the walls and ceiling, two frameless shower doors and a programable Grohe shower tower at one end. The opposite end of the shower features both fixed and personal shower and a built-in granite seat.
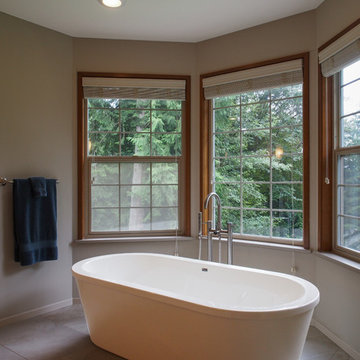
This elegant freestanding tub from Fleurco paired with a floor mounted roman tub filler by Cheviott replaced a drop in tub with full depth tile tub deck. The old tub made it difficult to reach the windows and blinds.
Heated floors lend a touch of luxury when entering or exiting the tub.
Photo: A Kitchen That Works LLC

This magnificent primary bath is a coastal chic spa paradise complete with steam shower and soaking tub. With ample storage, makeup area, steam shower and large soaking tub, no detail is left untouched. Reconfiguring the room created a much better layout with extra large shower, closet & tub areas. Upscale finishes feature engineered quartz, polished nickel faucets, custom marble shower walls and wood look non-slip porcelain tile flooring for easy maintenance.
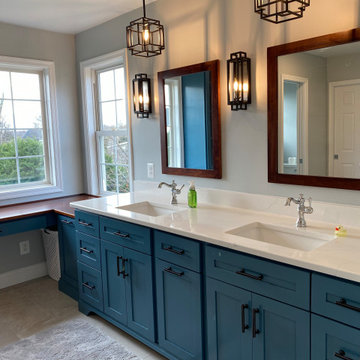
Transformative restoration of a master bathroom. Grays and whites are accented with blues in the cabinetry and shower.

Guest Bathroom with a stained furniture shaker flat panel style vanity welcomes any guest. A traditional 2" hex tile floor adds interest of a black/brown color to the room. Black & bronze mixed fixtures coordinate for a warm black look.

Beautiful master bath with large walk in shower, freestanding tub, double vanities, and extra storage

Our clients wanted a master bath connected to their bedroom. We transformed the adjacent sunroom into an elegant and warm master bath that reflects their passion for midcentury design. The design started with the walnut double vanity the clients selected in the mid-century style. We built on that style with classic black and white tile. We built that ledge behind the vanity so we could run plumbing and insulate around the pipes as it is an exterior wall. We could have built out that full wall but chose a knee wall so the client would have a ledge for additional storage. The wall-mounted faucets are set in the knee wall. The large shower has a niche and a bench seat. Our designer selected a simple white quartz surface throughout for the vanity counter, ledge, shower seat and niche shelves. Note how the herringbone pattern in the niche matches the surrounding tile.
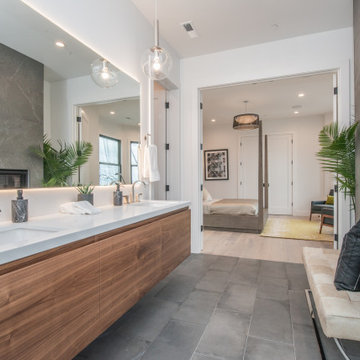
Bel Air - Serene Elegance. This collection was designed with cool tones and spa-like qualities to create a space that is timeless and forever elegant.

Close up of the kids bathroom custom vanity in a soft teal color. Black penny tiles were carried up to the ceiling and we mixed metals with black matte faucets and polished nickel mirrors, sconces and hardware.
Bathroom Design Ideas with a Double Shower and an Undermount Sink
9


