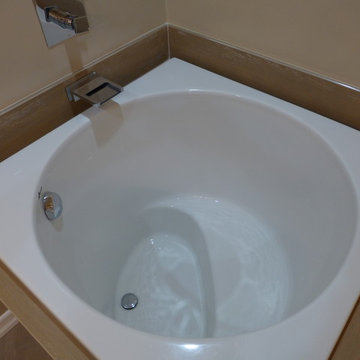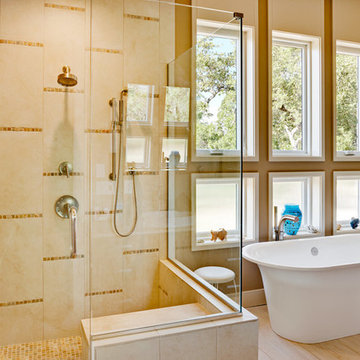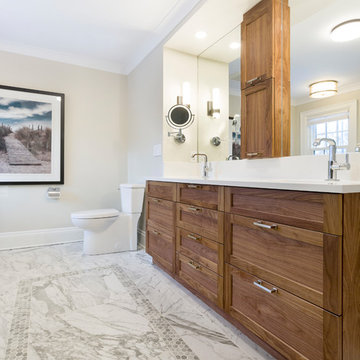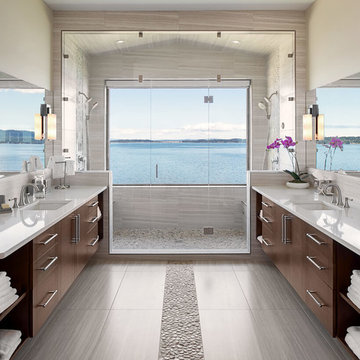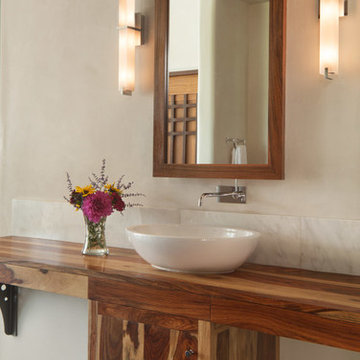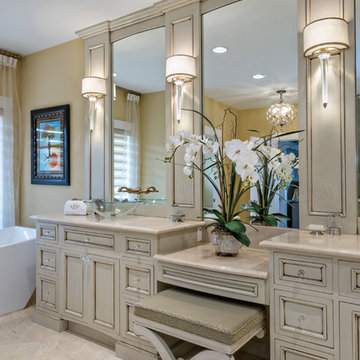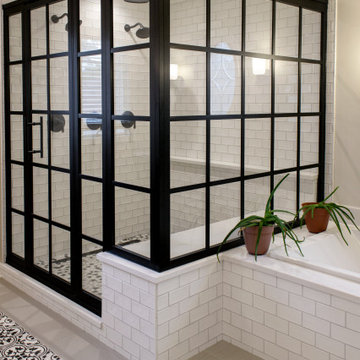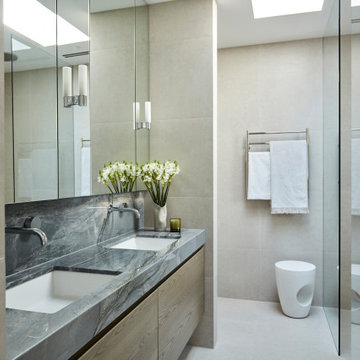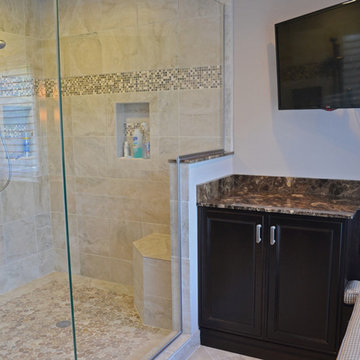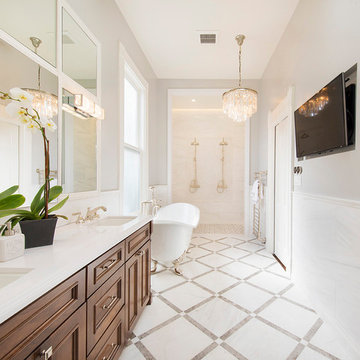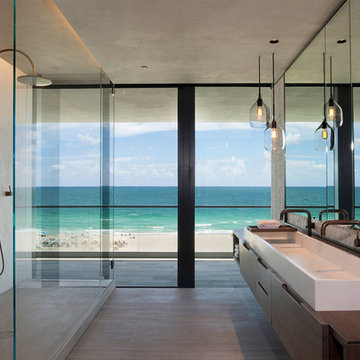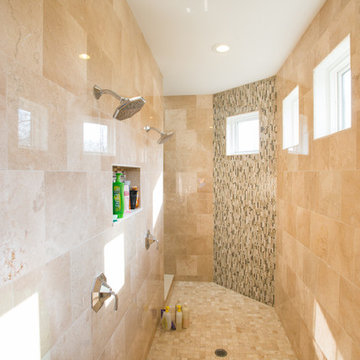Bathroom Design Ideas with a Double Shower and Beige Walls
Refine by:
Budget
Sort by:Popular Today
161 - 180 of 5,811 photos
Item 1 of 3
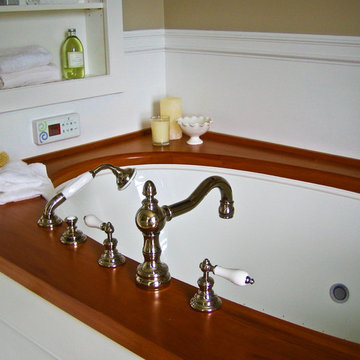
For this 1890s historic home in Burlington’s hill section, homeowners needed to update a master bath last renovated in the 1950s. The goal was in incorporate modern, state-of-the-art amenities while restoring the style of the original architecture. Working within the confines of the room’s modest size, we were able to carve out space for a double walk-in shower, an air jetted chromatherapy tub with a custom mahogany deck and a charming vintage style console sink. The custom cabinetry, paneled wainscoting, doors and trim we designer for this project replicated the period millwork of the home, while the polished nickel fittings provided state-of-the-art function with vintage style. Above the tub we added an interior stained glass window that referenced other such period windows in the home.
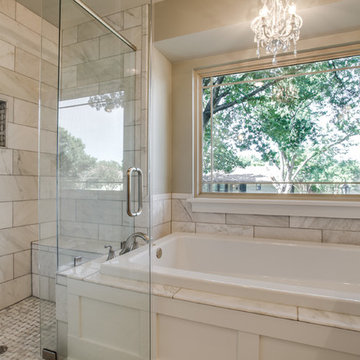
A stunning white bathroom by Benoah Renovations featuring over scale subway tiles in marble. A beautiful frameless shower enclosure allows for the the lovely tile details to stand out. Stainless steel faucet and cabinet hardware adds sparkle to this luxurious space.
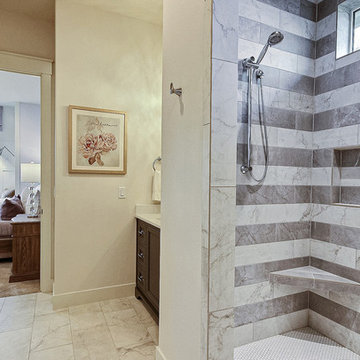
Inspired by the majesty of the Northern Lights and this family's everlasting love for Disney, this home plays host to enlighteningly open vistas and playful activity. Like its namesake, the beloved Sleeping Beauty, this home embodies family, fantasy and adventure in their truest form. Visions are seldom what they seem, but this home did begin 'Once Upon a Dream'. Welcome, to The Aurora.
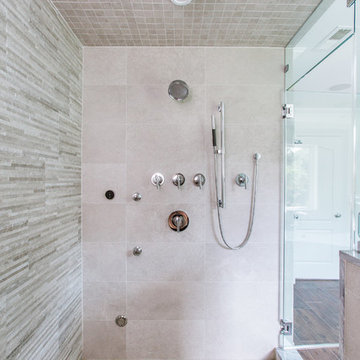
Master Shower with Rainhead, Body Spray, Handheld & Steam Generator
Anne Molnar Photography
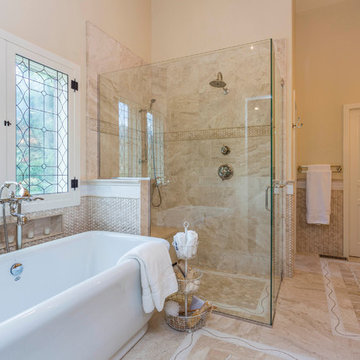
The master bathroom is layer upon layer of stone, a freestanding bathtub and custom leaded window. The shower is a universal design with a linear drain
Photo Credit: Bella Vita Photography
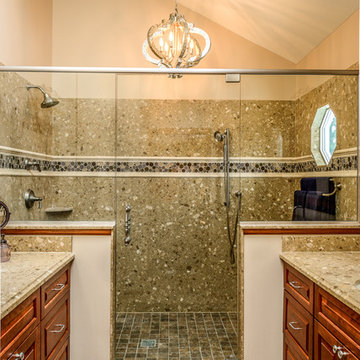
This unique light fixture adds sparkle to this remodeled master bath suite.
Garentphotography.com
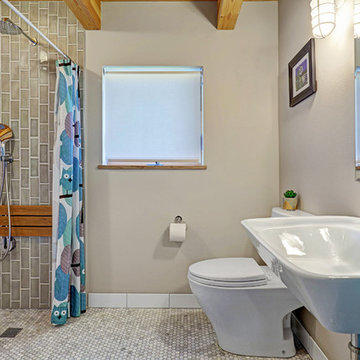
Main floor bathroom wiht curbless shower, hex tile floor, wall mounted sink and through wall exhaust fan as the ceiling is the structural cardecking of the floor above (to save ceiling height which is limited in Cottages by city zoning).

We were excited when the homeowners of this project approached us to help them with their whole house remodel as this is a historic preservation project. The historical society has approved this remodel. As part of that distinction we had to honor the original look of the home; keeping the façade updated but intact. For example the doors and windows are new but they were made as replicas to the originals. The homeowners were relocating from the Inland Empire to be closer to their daughter and grandchildren. One of their requests was additional living space. In order to achieve this we added a second story to the home while ensuring that it was in character with the original structure. The interior of the home is all new. It features all new plumbing, electrical and HVAC. Although the home is a Spanish Revival the homeowners style on the interior of the home is very traditional. The project features a home gym as it is important to the homeowners to stay healthy and fit. The kitchen / great room was designed so that the homewoners could spend time with their daughter and her children. The home features two master bedroom suites. One is upstairs and the other one is down stairs. The homeowners prefer to use the downstairs version as they are not forced to use the stairs. They have left the upstairs master suite as a guest suite.
Enjoy some of the before and after images of this project:
http://www.houzz.com/discussions/3549200/old-garage-office-turned-gym-in-los-angeles
http://www.houzz.com/discussions/3558821/la-face-lift-for-the-patio
http://www.houzz.com/discussions/3569717/la-kitchen-remodel
http://www.houzz.com/discussions/3579013/los-angeles-entry-hall
http://www.houzz.com/discussions/3592549/exterior-shots-of-a-whole-house-remodel-in-la
http://www.houzz.com/discussions/3607481/living-dining-rooms-become-a-library-and-formal-dining-room-in-la
http://www.houzz.com/discussions/3628842/bathroom-makeover-in-los-angeles-ca
http://www.houzz.com/discussions/3640770/sweet-dreams-la-bedroom-remodels
Exterior: Approved by the historical society as a Spanish Revival, the second story of this home was an addition. All of the windows and doors were replicated to match the original styling of the house. The roof is a combination of Gable and Hip and is made of red clay tile. The arched door and windows are typical of Spanish Revival. The home also features a Juliette Balcony and window.
Library / Living Room: The library offers Pocket Doors and custom bookcases.
Powder Room: This powder room has a black toilet and Herringbone travertine.
Kitchen: This kitchen was designed for someone who likes to cook! It features a Pot Filler, a peninsula and an island, a prep sink in the island, and cookbook storage on the end of the peninsula. The homeowners opted for a mix of stainless and paneled appliances. Although they have a formal dining room they wanted a casual breakfast area to enjoy informal meals with their grandchildren. The kitchen also utilizes a mix of recessed lighting and pendant lights. A wine refrigerator and outlets conveniently located on the island and around the backsplash are the modern updates that were important to the homeowners.
Master bath: The master bath enjoys both a soaking tub and a large shower with body sprayers and hand held. For privacy, the bidet was placed in a water closet next to the shower. There is plenty of counter space in this bathroom which even includes a makeup table.
Staircase: The staircase features a decorative niche
Upstairs master suite: The upstairs master suite features the Juliette balcony
Outside: Wanting to take advantage of southern California living the homeowners requested an outdoor kitchen complete with retractable awning. The fountain and lounging furniture keep it light.
Home gym: This gym comes completed with rubberized floor covering and dedicated bathroom. It also features its own HVAC system and wall mounted TV.
Bathroom Design Ideas with a Double Shower and Beige Walls
9
