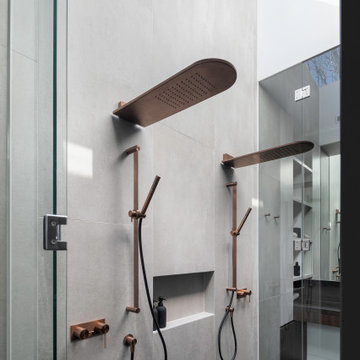Bathroom Design Ideas with a Double Shower and Brown Floor
Refine by:
Budget
Sort by:Popular Today
41 - 60 of 1,487 photos
Item 1 of 3
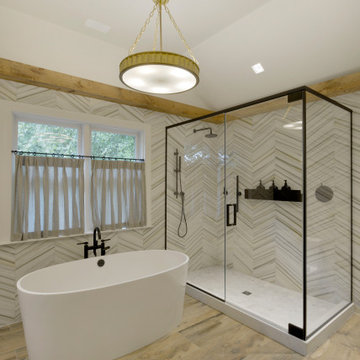
Designed by Randy O’Kane of Bilotta Kitchens, the inspiration for this project was an industrial farmhouse-chic look – it’s the theme throughout the client’s whole house. The client (a mother of four, running a busy household) wanted a real oasis for bathing and showering – an escape from reality. She and her husband are the type of people who actually use their tub so that was carefully selected from Victoria + Albert Baths. The existing structure of the original master bathroom included the high vaulted ceiling. Randy decided to add the reclaimed wood beams to give the room shape and bring in more of that farmhouse element. She selected a trough sink from Decolav as a contemporary twist on a horse trough. Even the porcelain floor, selected from Rye Ridge Tile, looks like wood that you would see in a barn. The countertop is Caesartstone’s Calacatta Nuvo honed. The overall palette is a contrasting mix of soothing neutrals and much darker browns and black. All fixtures are in a matte black finish, including the trim on the shower enclosure, providing a nod to the industrial side; the brushed brass lighting touches on the elegant side. The two walls with the chevron tile are really the feature of the room. The Vanity is Bilotta Collection Cabinetry in a 1” thick door in Rift Cut White Oak with Smokey Oak Stain.
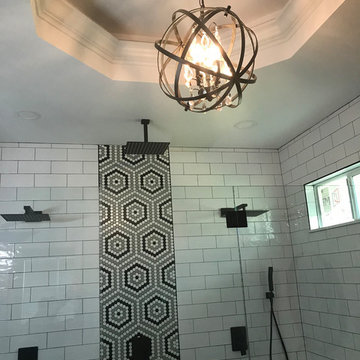
1990's spec house in need of more than just a facelift. Full master bathroom remodel...removal of walls, removal of a dated corner tub unit and reducing the side of the window to create a stunning double spa shower
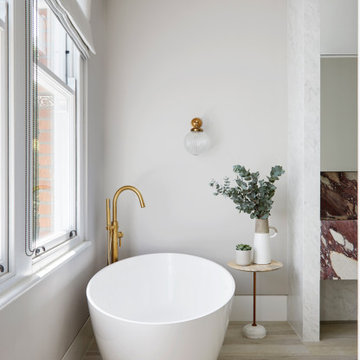
This beautiful principle suite is like a beautiful retreat from the world. Created to exaggerate a sense of calm and beauty. The tiles look like wood to give a sense of warmth, with the added detail of brass finishes. the bespoke vanity unity made from marble is the height of glamour. The large scale mirrored cabinets, open the space and reflect the light from the original victorian windows, with a view onto the pink blossom outside.

French White Oak 9" Select grade flooring leading to this master bathroom
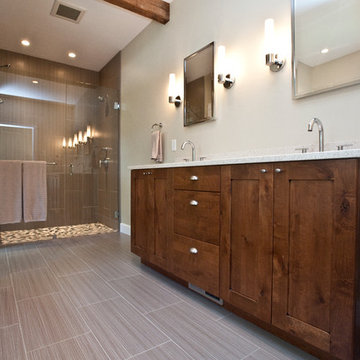
Photo Lynn Donaldson
* Large vertically installed tile with grasscloth pattern
* Flat pebble shower floor
* Danze fixtures
* Knotty Alder cabinets
* Quartz countertops and backsplash
* Pottery Barn built-in medicine cabinet
* Lowes rectangle Jacuzzi tub
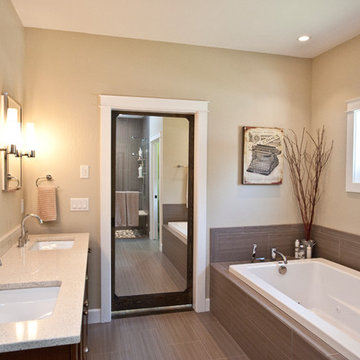
Photography Lynn Donaldson
* Full sized mirror on back of sliding door
* Knotty Alder custom cabinet
* Quartz countertops
* Undermount sinks
* Danze faucets and fixtures
* Jacuzzi rectangle tub (Lowes)
* Grasscloth II tile in smoke from the Venetian Architectural collection
* Pottery Barn Medicine Cabinets
* Sconce light fixtures
Bathroom Design Ideas with a Double Shower and Brown Floor
3


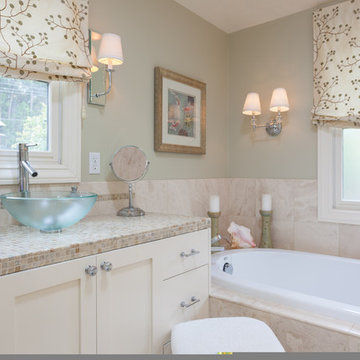
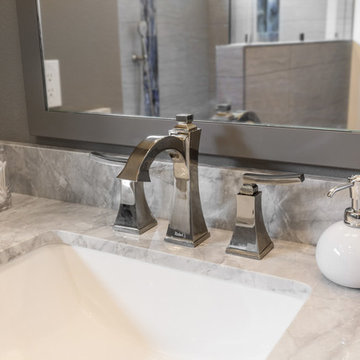
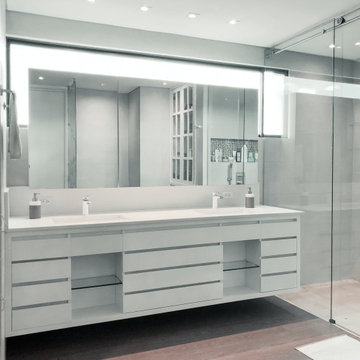
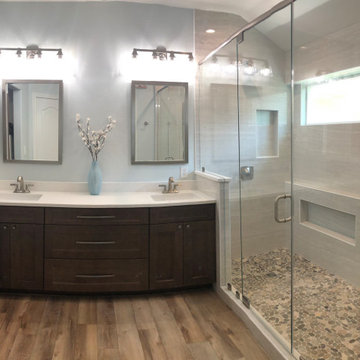
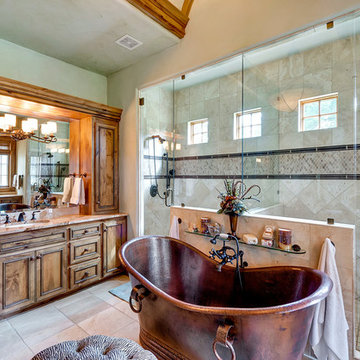
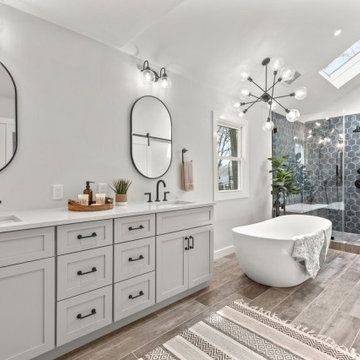
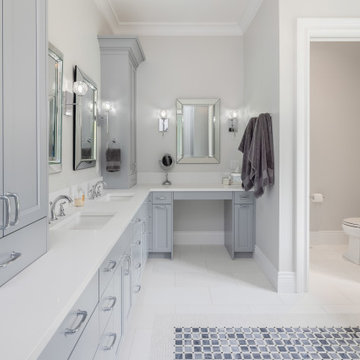
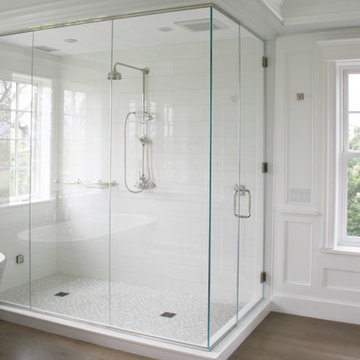
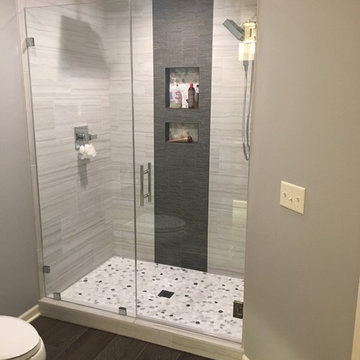
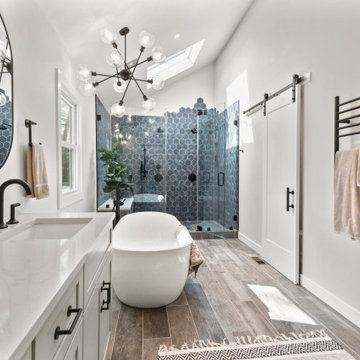
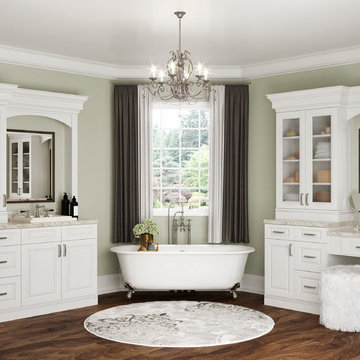
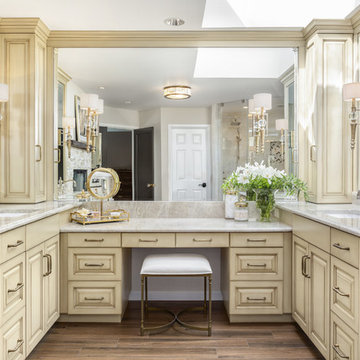
![Chloe Project [6400]](https://st.hzcdn.com/fimgs/pictures/bathrooms/chloe-project-6400-reinbold-inc-img~a101b416098f4a6a_7860-1-0f0f9eb-w360-h360-b0-p0.jpg)
