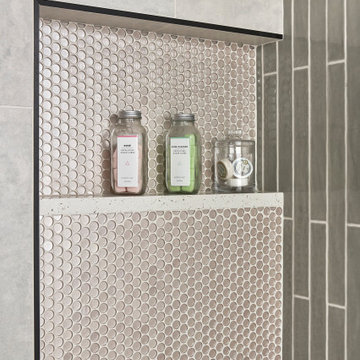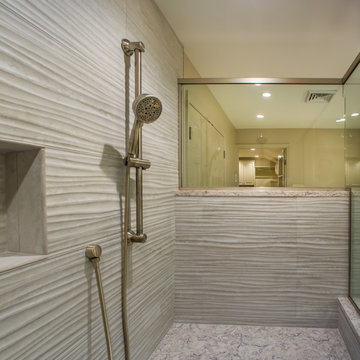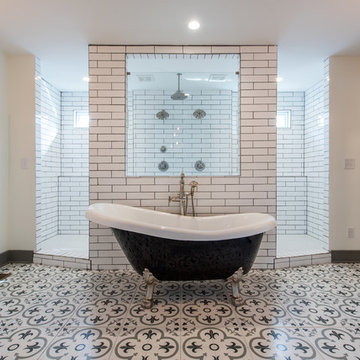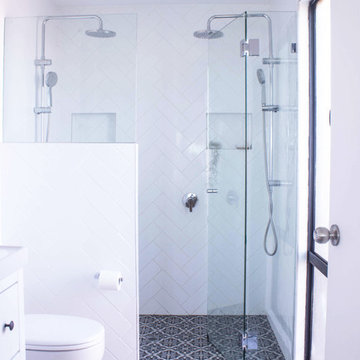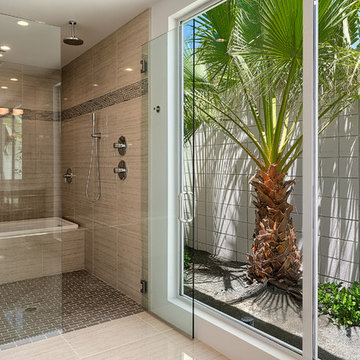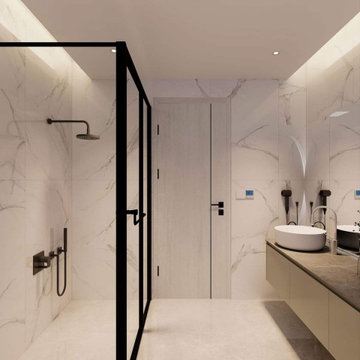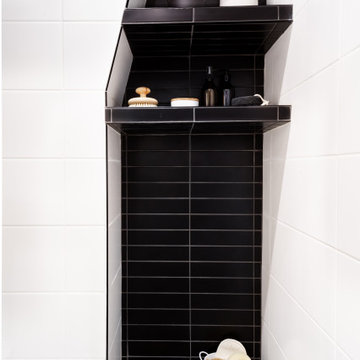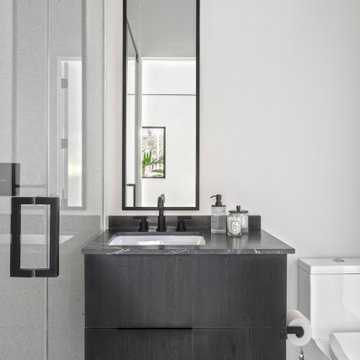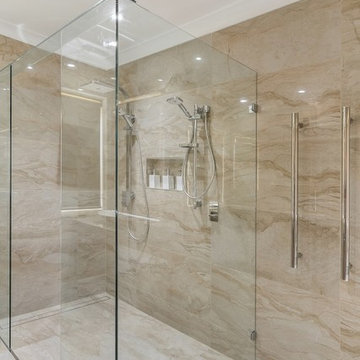Bathroom Design Ideas with a Double Shower and Ceramic Floors
Refine by:
Budget
Sort by:Popular Today
81 - 100 of 6,131 photos
Item 1 of 3
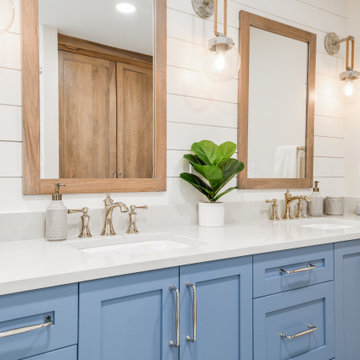
Beautiful bathroom update with new tile, vanity cabinetry, wainscoting, countertops and more result in a wonderful new space!
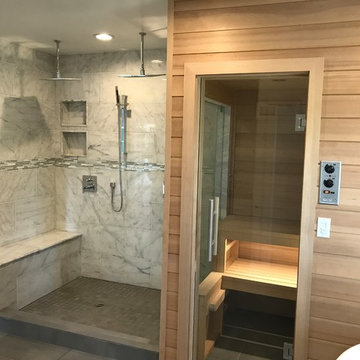
New bathroom addition, including new walk in shower, free standing tub and a sauna.
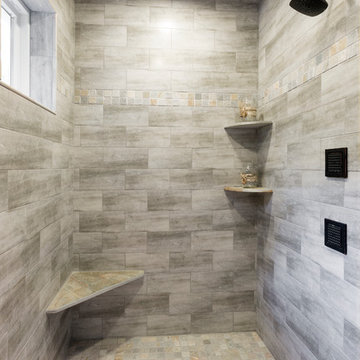
Large walk in shower with tile floor, walls and ceiling. The corner shelves and and bench are functional without taking up much room. Oili rubbed shower components.
Ryan Hainey

Primary bathroom vanity custom made in American black walnut with legs and accompanying custom wood framed mirror to match it's scale. Obscure glazing in lieu of shading devices.
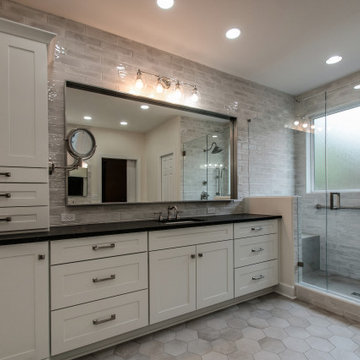
This master bath was completely remodeled and the footprint changed to accommodate a larger shower and better utilization of space. (See before photos to view this transformation).
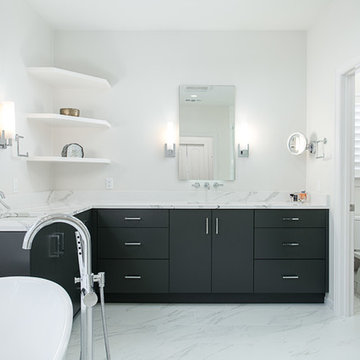
This master needed to be clean, simple, but absolutely stunning - thinking we hit the nail on the head. These homeowners had very specific needs for their shower, so you will see a plethora of options for showering and storage to accommodate for all of the specific needs. See the full list of materials below!
Cabinetry: Showplace Wood Products Evo, Milan door in Graphite
Hardware: Atlas Homewares IT Pull, polished chrome
Counter: Cambria 3cm quartz in Brittanicca
Sink: Kohler Archer undermount in white
Faucet: Brizo Odin, 2-handle wall mount in polished chrome
Tub: Barclay 71" Marilyn freestanding Acrylic slipper tub
Tub filler: Brizo Odin floor mount freestanding in polished chrome
Shower sets: Hansgrohe Croma 220 Air 1-Jet showerheads with Ecostat S Thermostatic Controls
Rain shower: Hansgrohe Raindance 260 Square 1-Jet
Hand shower: Hansgrohe Raindance S 120 Air 3-Jet handshower
Commode: Toto Vespin II elongated front with softc-close seat
Tile: Daltile Florentine Carrara 12x24 on main floors and Venetian Calacatta 1x1 on shower floor; Marble Systems Snow White POlished 12x12 as shower surround, herringbone mosaic in back of shampoo box
Accessories: Brizo Odin collection towel bar, towel rings, and robe hooks; Kohler Purist toilet paper holder; Sanlic textured corner shower foot rest
Chandelier: Restoration Hardware Spiridon Ring Chandelier
Sconces: Hudson Valley, Livingston wall sconces in chrome
Mirrors: Robern M-series recessed mirrors with options; Baci basic round double arm wall mirror halo lighting

Our client Neel decided to renovate his master bathroom since it felt very outdated. He was looking to achieve that luxurious look by choosing dark color scheme for his bathroom with a touch of brass. The look we got is amazing. We chose a black vanity, toilet and window frame and painted the walls black.
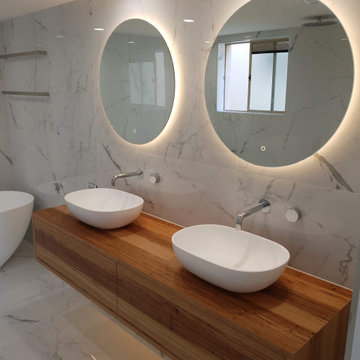
We recently completed this high end modern and sleek bathroom renovation i Adelaide.
You can see the way in which the wall to wall tiles add some much more to this bathroom.
Adding in the twin basins, custom vanity creates a wonderful warmth and functionality to this bathroom.
The client wanted to have twin shower-heads as well with the full shower screen.
Finishing off with the warm lights around the twin oval mirrors makes this bathroom superb and enjoyable to be in.
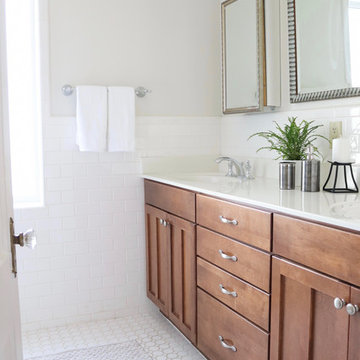
A transitional, bungalow Sylvan Park home design featuring a master bathroom with white tile floors and double wood vanity. Interior Design & Photography: design by Christina Perry
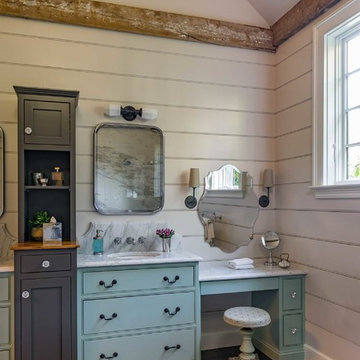
We gave this rather dated farmhouse some dramatic upgrades that brought together the feminine with the masculine, combining rustic wood with softer elements. In terms of style her tastes leaned toward traditional and elegant and his toward the rustic and outdoorsy. The result was the perfect fit for this family of 4 plus 2 dogs and their very special farmhouse in Ipswich, MA. Character details create a visual statement, showcasing the melding of both rustic and traditional elements without too much formality. The new master suite is one of the most potent examples of the blending of styles. The bath, with white carrara honed marble countertops and backsplash, beaded wainscoting, matching pale green vanities with make-up table offset by the black center cabinet expand function of the space exquisitely while the salvaged rustic beams create an eye-catching contrast that picks up on the earthy tones of the wood. The luxurious walk-in shower drenched in white carrara floor and wall tile replaced the obsolete Jacuzzi tub. Wardrobe care and organization is a joy in the massive walk-in closet complete with custom gliding library ladder to access the additional storage above. The space serves double duty as a peaceful laundry room complete with roll-out ironing center. The cozy reading nook now graces the bay-window-with-a-view and storage abounds with a surplus of built-ins including bookcases and in-home entertainment center. You can’t help but feel pampered the moment you step into this ensuite. The pantry, with its painted barn door, slate floor, custom shelving and black walnut countertop provide much needed storage designed to fit the family’s needs precisely, including a pull out bin for dog food. During this phase of the project, the powder room was relocated and treated to a reclaimed wood vanity with reclaimed white oak countertop along with custom vessel soapstone sink and wide board paneling. Design elements effectively married rustic and traditional styles and the home now has the character to match the country setting and the improved layout and storage the family so desperately needed. And did you see the barn? Photo credit: Eric Roth
Bathroom Design Ideas with a Double Shower and Ceramic Floors
5
