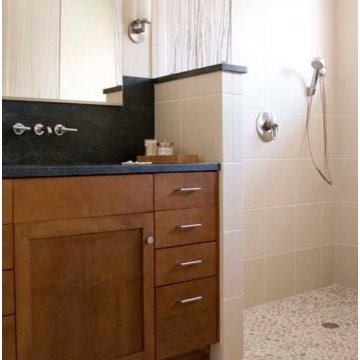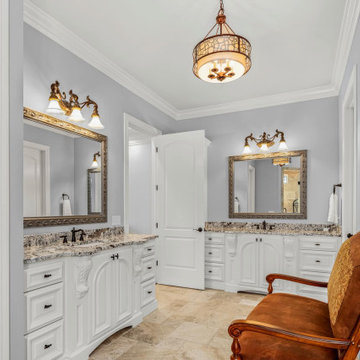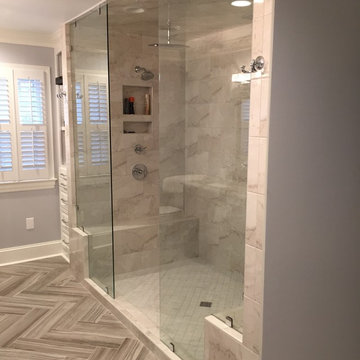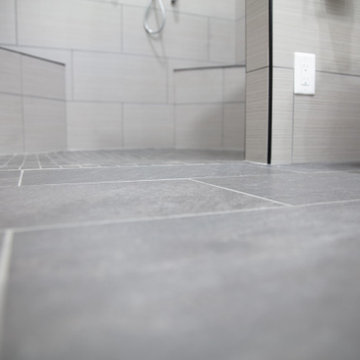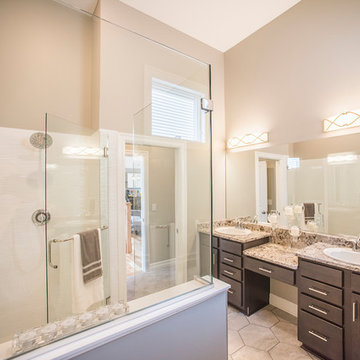Bathroom Design Ideas with a Double Shower and Granite Benchtops
Refine by:
Budget
Sort by:Popular Today
161 - 180 of 5,100 photos
Item 1 of 3
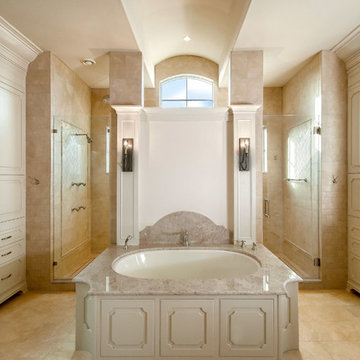
The master bath is highlighted by a large walk-in shower and island-type bath tub. An inset of arabesque tile creates interest.
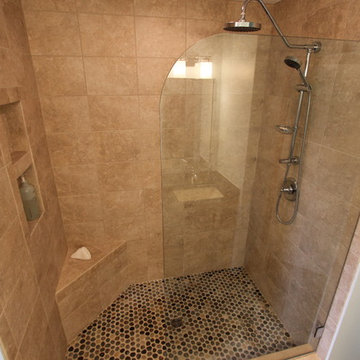
In this masterbath renovation we removed the shower and tub and redesigned this bathroom with a tile shower and makeup vanity area. The cabinets are Medallion Cherry cabinets with natural finish in the Potter’s Mill door style. The countertop is Uba Tuba 2cm Granite with 2 rectangular biscuit sinks accented with Moen Brantford Collection Chrome 2 handle faucets and new vanity lights. The shower tile is American Olean Avante Ceramic porcelain shower wall tile, on the floor of the shower is Island Stone Absolute Pebbles. And on the bathroom floor is Avante porcelain floor tile.
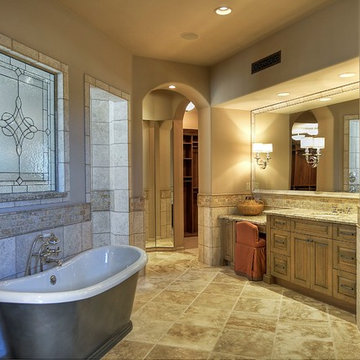
Semi-custom home built by Cullum Homes in the luxurious guard-gated Paradise Reserve community.
The Village at Paradise Reserve offers an unprecedented lifestyle for those who appreciate the beauty of nature blended perfectly with extraordinary luxury and an intimate community.
The Village combines a true mountain preserve lifestyle with a rich streetscape, authentic detailing and breathtaking views and walkways. Gated for privacy and security, it is truly a special place to live.

Since the homeowners could not see themselves using the soaking tub, it was left out to make room for a large double shower.

The clients shared with us an inspiration picture of a white marble bathroom with clean lines and elegant feel. Their current master bathroom was far from elegant. With a somewhat limited budget, the goal was to create a walk-in shower, additional storage and elegant feel without having to change much of the footprint.
To have the look of a marble bath without the high price tag we used on the floor and walls a durable porcelain tile with a realistic Carrara marble look makes this upscale bathroom a breeze to maintain. It also compliments the real Carrara marble countertop perfectly.
A vanity with dual sinks was installed. On each side of the vanity is ample cabinet and drawer storage. This bathroom utilized all the storage space possible, while still having an open feel and flow.
This master bath now has clean lines, delicate fixtures and the look of high end materials without the high end price-tag. The result is an elegant bathroom that they enjoy spending time and relaxing in.
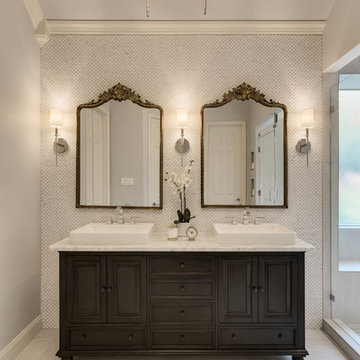
A single house that needed the extra touch.
A master bathroom that never been touched before transformed into a luxurious bathroom, bright, welcoming, fine bathroom.
The couple invested in great materials when they first bought their house so we were able to use the cabinets and reface the kitchen to show fresh and up-to-date look to it. The entire house was painted with a light color to open up the space and make it looks bigger.
In order to create a functional living room, we build a media center where now our couple and enjoy movie nights together.
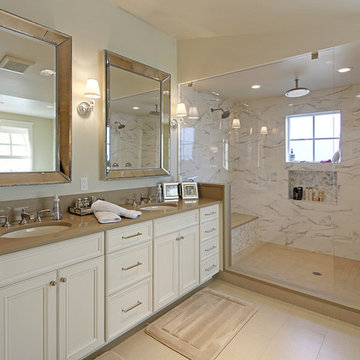
This new house project was for a young couple with 2 kids. They wanted a traditional style with a sophisticated upscale interior. The project included a see through upper cabinet to the large covered out door room. The great room concept with painted wood ceilings added the character to this traditional style.
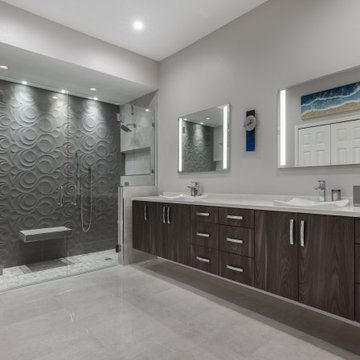
Contemporary master bath remodel in Lakewood Ranch's Riverwalk Oaks with floating double-sink vanity and walk-in shower with 3D tile.

This luxurious, spa inspired guest bathroom is expansive. Including custom built Brazilian cherry cabinetry topped with gorgeous grey granite, double sinks, vanity, a fabulous steam shower, separate water closet with Kohler toilet and bidet, and large linen closet.
Bathroom Design Ideas with a Double Shower and Granite Benchtops
9

