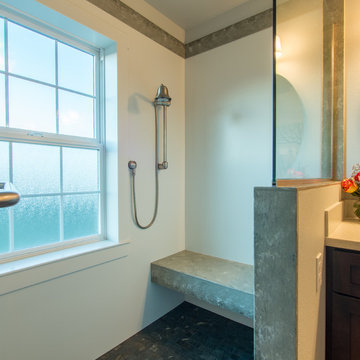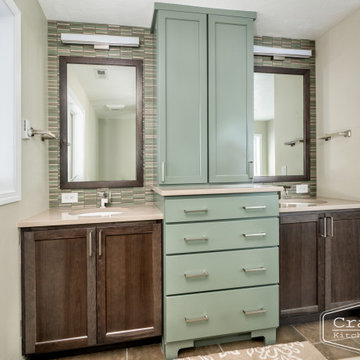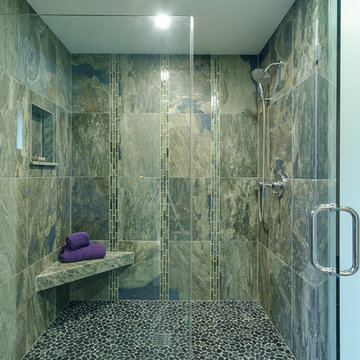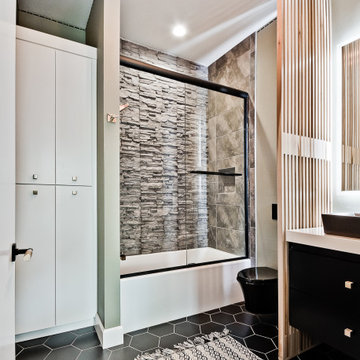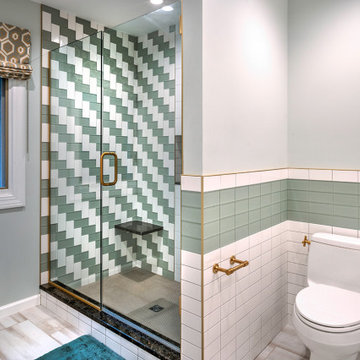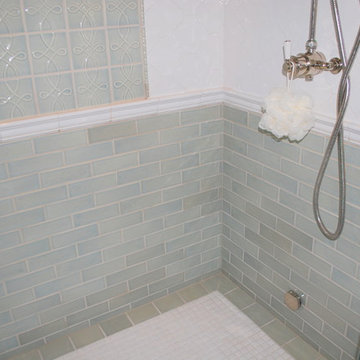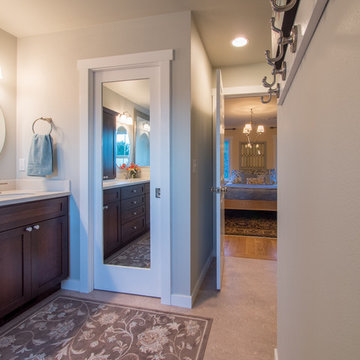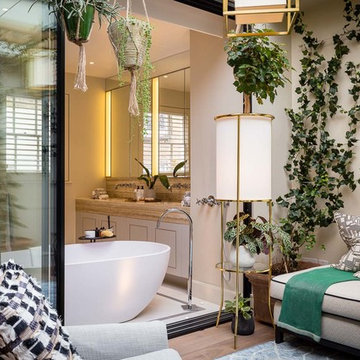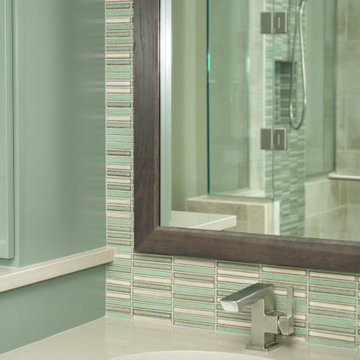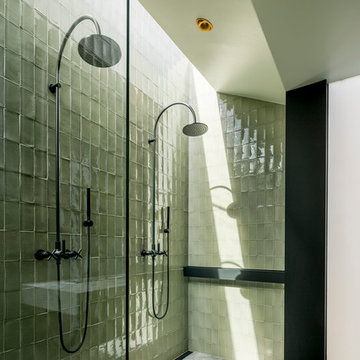Bathroom Design Ideas with a Double Shower and Green Tile
Refine by:
Budget
Sort by:Popular Today
141 - 160 of 419 photos
Item 1 of 3
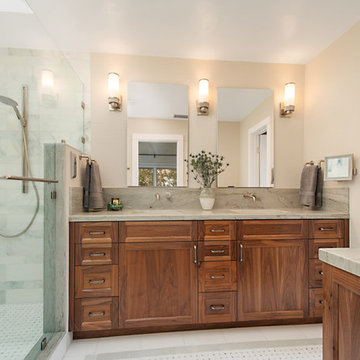
This master bath was remodeled with function and storage in mind. Craftsman style and timeless design using natural marble and quartzite for timeless appeal.
Preview First, Mark
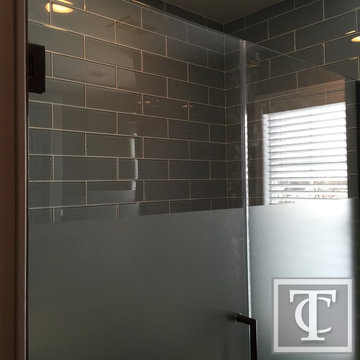
12x24 Floor Tile, Frameless Frosted Shower Door, Soapstone Counters, Custom Hickory Vanity, Trough Sink, and Glass Shower Tile
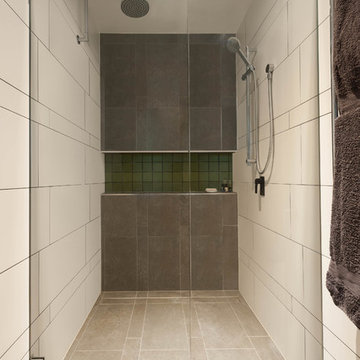
A brief to provide access to an inaccessible roof terrace resulted in a small, yet striking intervention.
Photographer: Kate Mathieson
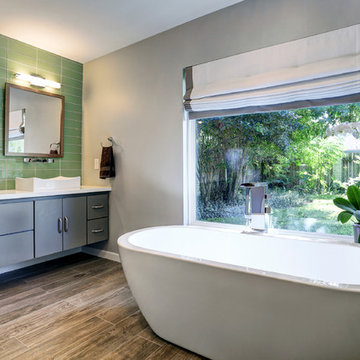
This is a recent contemporary bath remodel we have completed. It has a great zen-like feel with a modern twist.
Award-Winning Custom Home Builder in Central Houston. We are a design/build company offering clients 3D renderings to see their design before work begins.
www.ashwooddesigns.com
TK Images
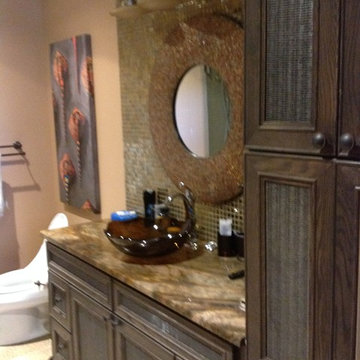
This long narrow bathroom has lots of storage and counter space. The island feel cabinetry was used along with a washed look cheetah floor tile. To complement the amazon brown granite and brown vessel sink
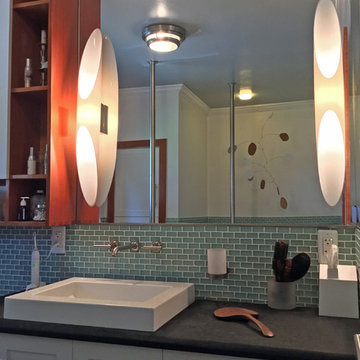
Submersive Bath
Western Mass
Builder: Woody Pistrich
Design team: Natalie Leighton
photographs: Tim Hess
This multi-leveled bathroom has a tub three and a half feet lower than the first floor. The space has been organized to create a progressive journey from the upper wash area, to the lower tub space. The heated stairs, tub slab and green sea tile that wraps around the entire room was inspired by the progressive immersion of the Turkish baths.
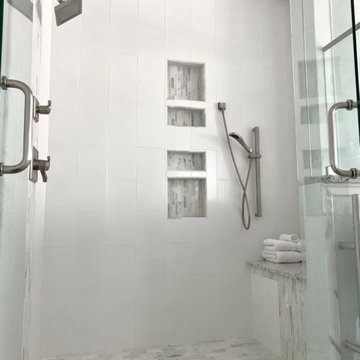
Custom tile design with large white porcelain wall tile, marble mosaic floor, ceiling and accent. Marble top bench and double niches.
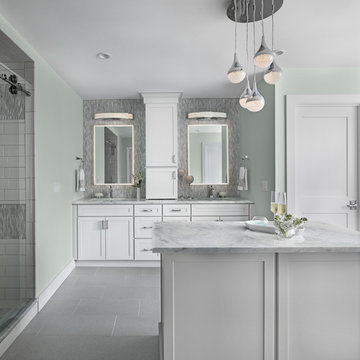
New blended family wanted to redesign and remodel existing house to become home entire family could live and enjoy. Master bath was created by adding an additional 20' x 8' feet. The existing master bath had a "his" sink with "hers" around the corner, pink tub and small shower. New Master bath has two Merillat Portrait Mist vanities topped with green and white Lumen marble. Large backlit mirrors were added over each vanity with additional lighting above the mirror. The wall has iridescent accent tile that glows in the light and really adds warmth and glow to room. KSI Designer Brooke Dando. Photography by Beth Singer.
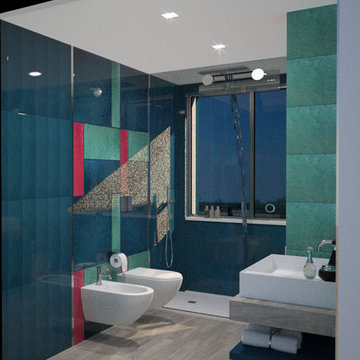
Il bagno padronale esalta il colore in tutte le sue sfaccettature. Funzionale, pratico ed eccentrico è dotato di un'ampia doccia con finestra che affaccia sulla mini piscina posizionata in terrazza. Inoltre, giocando sui concetti del voyeurism, la parete confinante la Camera Padronale è stata progettata con una vetrata completamente trasparente, così da non lasciare nulla all'immaginazione. I rivestimenti sono in vetro di Skytech collezione Rock, i lavabi sono di Antonio Lupi.
Bathroom Design Ideas with a Double Shower and Green Tile
8


