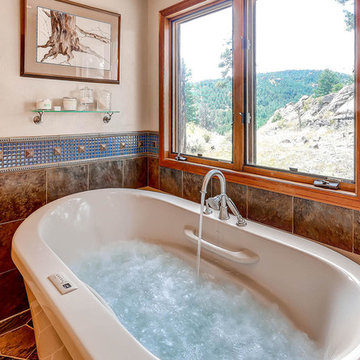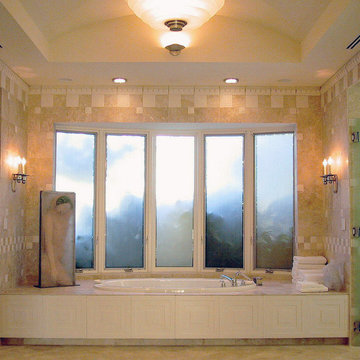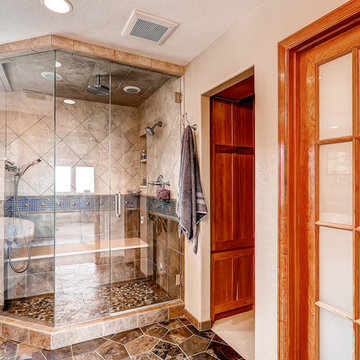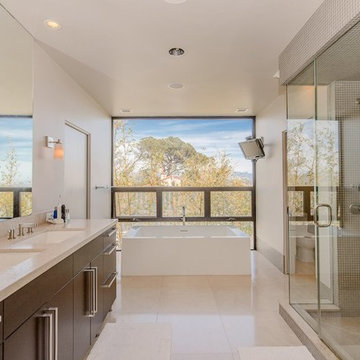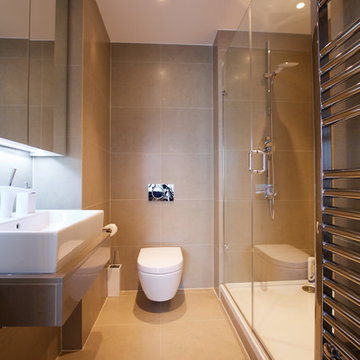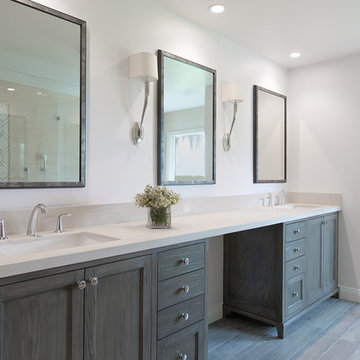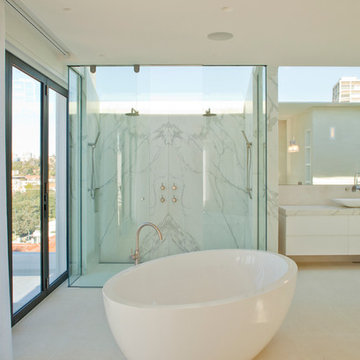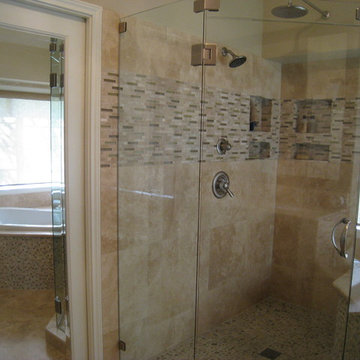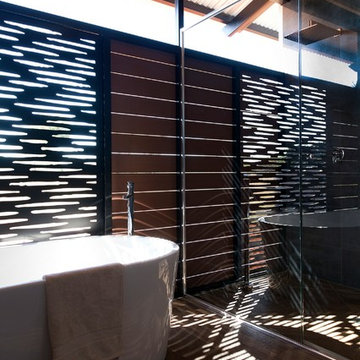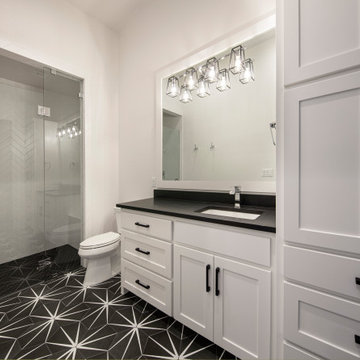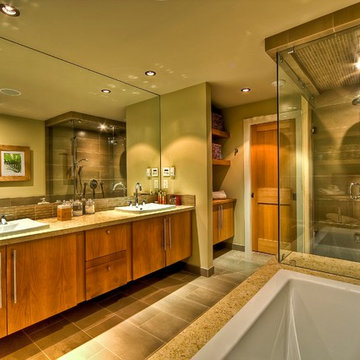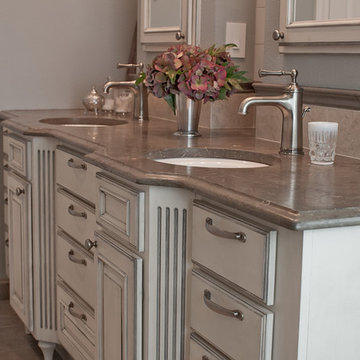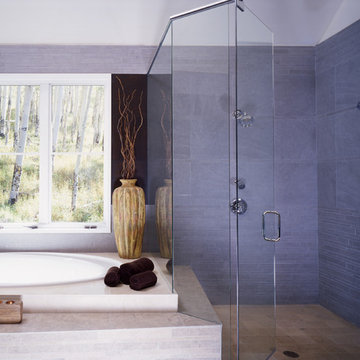Bathroom Design Ideas with a Double Shower and Limestone Benchtops
Refine by:
Budget
Sort by:Popular Today
81 - 100 of 330 photos
Item 1 of 3
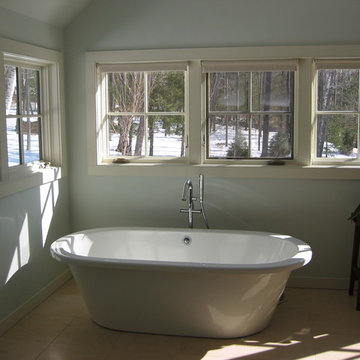
This is a very zen-like space, with lots of luxury yet very serene. The Windows let in lots of light with views all around; no need for privacy on a mountain-top! The floors are large limestone tiles with underfloor heating. A watery wall color and very paired down palette do help to create the tranquility of the space. Very restful indeed.
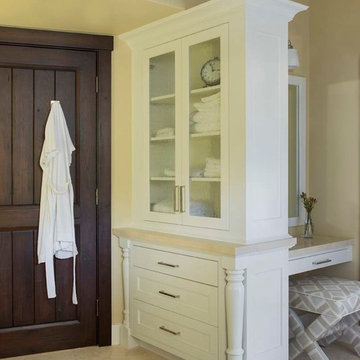
This large furniture style cabinet is built in and used for storage of towels. With a white painted finish, crown molding top, glass lite doors and turned leg details, this unit resembles an old style kitchen hutch. Behind this is a makeup vantiy with mirror, drawer storage and upholstered bench seat.
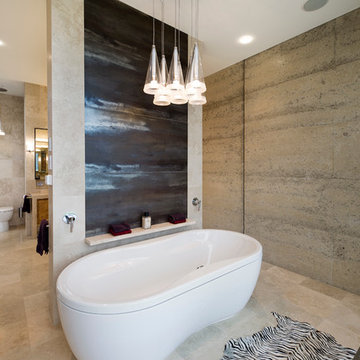
This stunning home has been finished to exacting standards and has received widespread recognition for its design, attention to finishing detail and use of innovative fixtures and fittings.
The external finish combines soaring three metre rammed earth walls, ship lapped spotted gum gables, a 250PFC feature perimeter beam and expansive Capral 150 series double glazed windows. These combine to make an outstanding transition into a superb setting. Internally the house has extensive use of solid spotted gum for the cabinetry and 1200 x 600 porcelain tiles in the entrance creating an open feel to the home. Bathrooms and ensuite use travertine tiling and glass to full effect and the open kitchen with travertine stone, links to the living areas but has been designed with functionality in mind. The living area centres around a bespoke fireplace in natural stone on a raised resin buffed concrete hearth. Lighting and electrical fixtures combine cutting-edge technology with energy efficiency and all fixtures are of the latest design and provide practicality of use.
A beautifully landscaped pool is viewed from the living and master bedroom areas and is complimented with a pool house that replicates the features of the main house.
Hedger Constructions is proud to have worked with the owners to complete this multi award winning home.
Awards: Victorian Regional Builder of the Year 2011
2011 Victorian Best Custom Home 1M - $3M
North East Regional Builder of the Year 2011
2011 North East Best Custom Home over $500,000
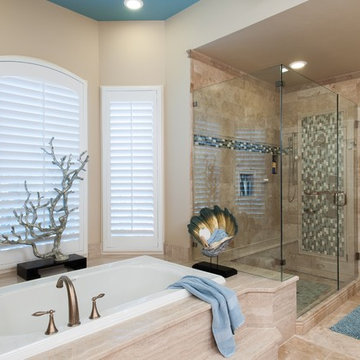
Luxury abounds in this travertine bathroom remodel in St. Charles mo. The client wanted a spa like room with luxurious features. The floor is a 5 piece travertine pattern while the tops and tub surround is straight grain travertine slabs. The glass tiles off set the stone tiles in the shower. The crown and baseboards are also stone;
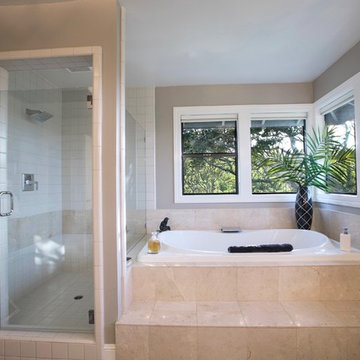
Deep soak - The master bathroom is total luxury! Here there are many layers of lighting, allowing for relaxation in the deep soaking tub with views of the oldest oak tree.

“..2 Bryant Avenue Fairfield West is a success story being one of the rare, wonderful collaborations between a great client, builder and architect, where the intention and result were to create a calm refined, modernist single storey home for a growing family and where attention to detail is evident.
Designed with Bauhaus principles in mind where architecture, technology and art unite as one and where the exemplification of the famed French early modernist Architect & painter Le Corbusier’s statement ‘machine for modern living’ is truly the result, the planning concept was to simply to wrap minimalist refined series of spaces around a large north-facing courtyard so that low-winter sun could enter the living spaces and provide passive thermal activation in winter and so that light could permeate the living spaces. The courtyard also importantly provides a visual centerpiece where outside & inside merge.
By providing solid brick walls and concrete floors, this thermal optimization is achieved with the house being cool in summer and warm in winter, making the home capable of being naturally ventilated and naturally heated. A large glass entry pivot door leads to a raised central hallway spine that leads to a modern open living dining kitchen wing. Living and bedrooms rooms are zoned separately, setting-up a spatial distinction where public vs private are working in unison, thereby creating harmony for this modern home. Spacious & well fitted laundry & bathrooms complement this home.
What cannot be understood in pictures & plans with this home, is the intangible feeling of peace, quiet and tranquility felt by all whom enter and dwell within it. The words serenity, simplicity and sublime often come to mind in attempting to describe it, being a continuation of many fine similar modernist homes by the sole practitioner Architect Ibrahim Conlon whom is a local Sydney Architect with a large tally of quality homes under his belt. The Architect stated that this house is best and purest example to date, as a true expression of the regionalist sustainable modern architectural principles he practises with.
Seeking to express the epoch of our time, this building remains a fine example of western Sydney early 21st century modernist suburban architecture that is a surprising relief…”
Kind regards
-----------------------------------------------------
Architect Ibrahim Conlon
Managing Director + Principal Architect
Nominated Responsible Architect under NSW Architect Act 2003
SEPP65 Qualified Designer under the Environmental Planning & Assessment Regulation 2000
M.Arch(UTS) B.A Arch(UTS) ADAD(CIT) AICOMOS RAIA
Chartered Architect NSW Registration No. 10042
Associate ICOMOS
M: 0404459916
E: ibrahim@iscdesign.com.au
O; Suite 1, Level 1, 115 Auburn Road Auburn NSW Australia 2144
W; www.iscdesign.com.au
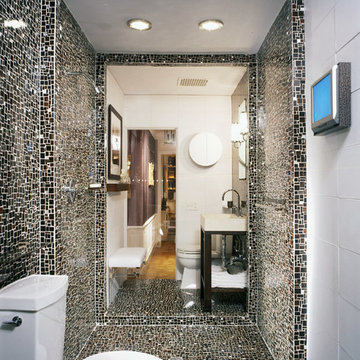
The modernist jewel box bath is both even and asymmetrically divided into a well-defined triad. Rather than the ubiquitous open or closed plan, spaces are clearly defined as individual rooms. His and her lavatories and water closets are separated by a walk-in communal shower accessible from either side. The tile and plumbing fixture placement also defines the spaces, with the sinks and toilets located as mirror images on opposite sides of the room. Likewise, the hand-made tortoise shell and mirror mosaic tiles are placed on the water walls, and the white leather tiles on the mirroring corners. The mosaic-clad shower mediates these evenly divided spaces.
Bathroom Design Ideas with a Double Shower and Limestone Benchtops
5
