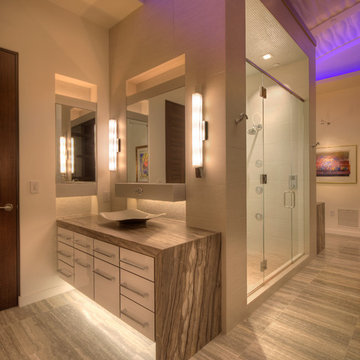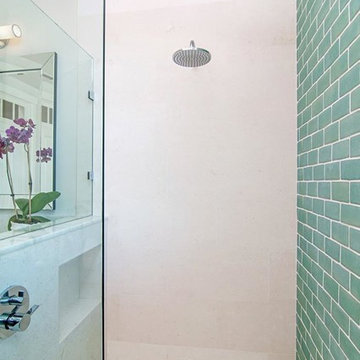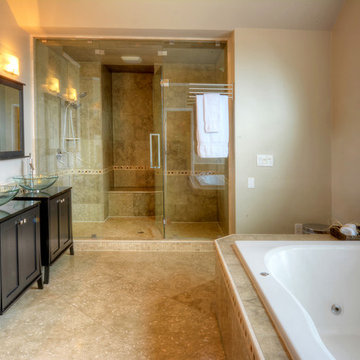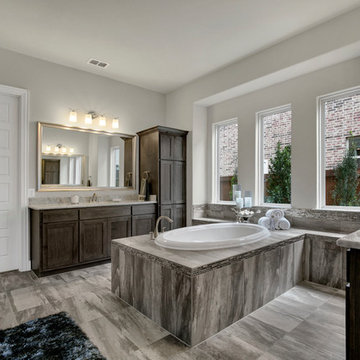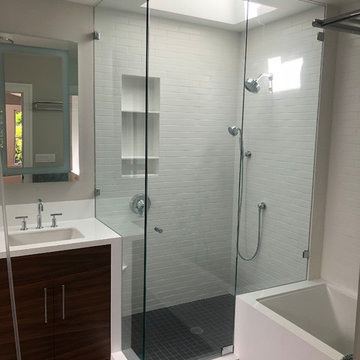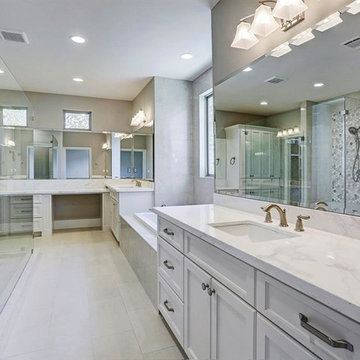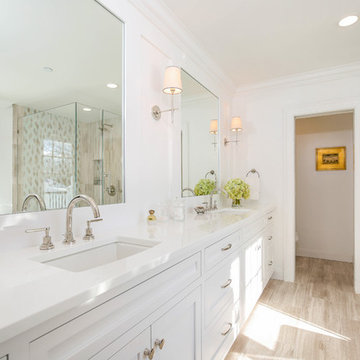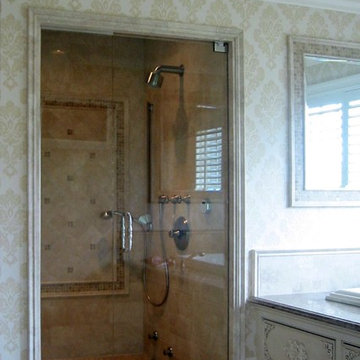Bathroom Design Ideas with a Double Shower and Limestone Floors
Refine by:
Budget
Sort by:Popular Today
161 - 180 of 510 photos
Item 1 of 3
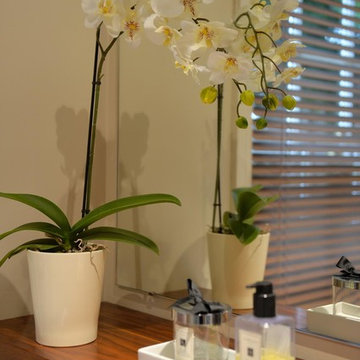
Space was at a premium in this en suite bathroom, yet it's been transformed into a sleek contemporary wet room with large walk-in shower and stylish wall hung basin and WC. A deep shelf topped with a beautiful single piece of walnut provides storage whilst the enormous mirror above bounces light into the room making it feel twice its size. The Portuguese limestone walls and floor give the room a boutique hotel feel.
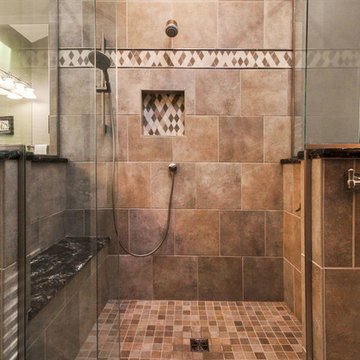
to view more designs visit http://www.henryplumbing.com/v5/showcase/bathroom-gallerie-showcase
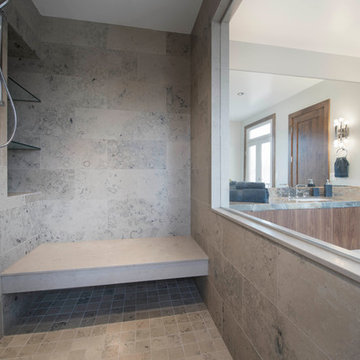
Master bath with double walk-in shower and interior window. Blue accent tile and glass shelves in shower niches and vanity that is open below.
Brad Nicol Photography
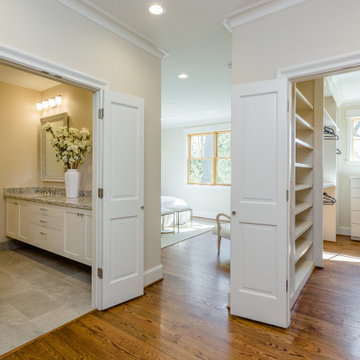
The walk in closet, master bath and bedroom are linked with this dressing area. There is room on the side wall for a small dressing table and chair.
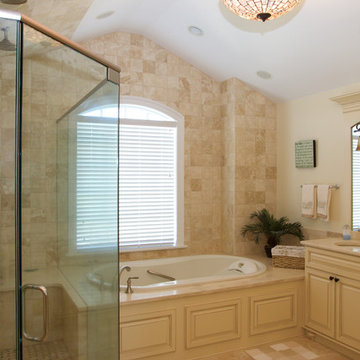
This pale beige master bathroom provides a serene beginning and end to each and every day.
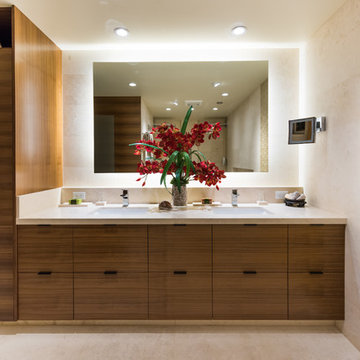
Remodel of Wailea Point, creating an entirely new master bedroom, and en-suite master bath. Interior design by Valorie Spence, Interior Design Solutions. Photography by Greg Hoxsie Photography Maui, Contractor: SB Building & Design LLC Maui, custom cabinets by Doug Woodard Maui
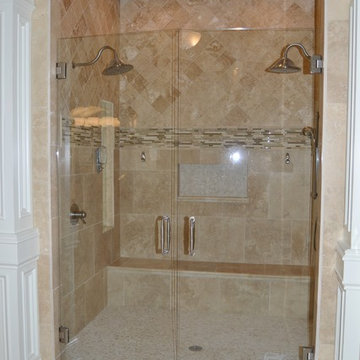
Luxury Master Bathroom. Travertine Shower. Freestanding French shower doors. Alex Custom Homes, LLC
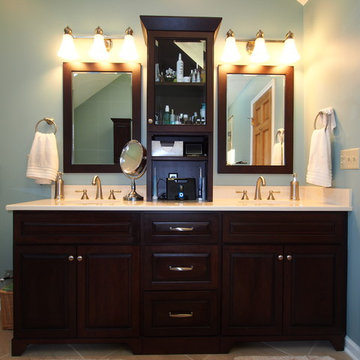
Transitional deep wood, free standing tub, large shower and tall storage.
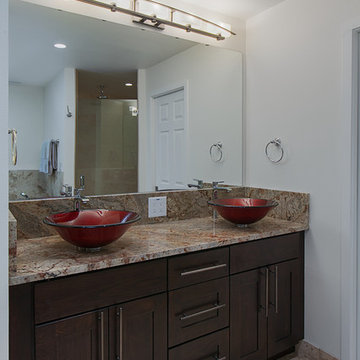
This Kirkland couple purchased their home with the intent to remodel the lower floor into a master suite. H2D Architecture + Design worked closely with the owner to develop a plan to create an open plan master suite with a bedroom, bathroom, and walk-in closet. The bedroom and bathroom are divided with a two-sided gas fireplace. A large soaking tub and walk-in shower provide a spa-like atmosphere for the master bathroom.
Design by: Heidi Helgeson, H2D Architecture + Design
Built by: Harjo Construction
Photos by: Cleary O'Farrell
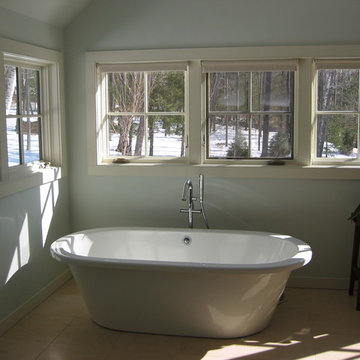
This is a very zen-like space, with lots of luxury yet very serene. The Windows let in lots of light with views all around; no need for privacy on a mountain-top! The floors are large limestone tiles with underfloor heating. A watery wall color and very paired down palette do help to create the tranquility of the space. Very restful indeed.
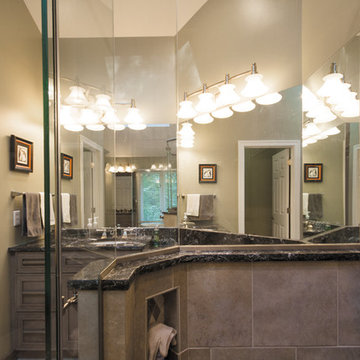
to view more designs visit http://www.henryplumbing.com/v5/showcase/bathroom-gallerie-showcase
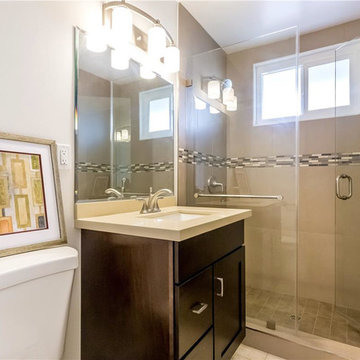
This bathroom was gutted and remodeled using porcelain tile as well as a decorative ribbon of glass tile. New cabinetry and countertop completes the look.
Bathroom Design Ideas with a Double Shower and Limestone Floors
9


