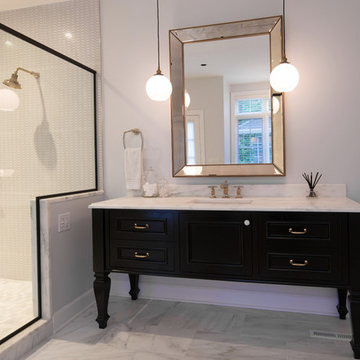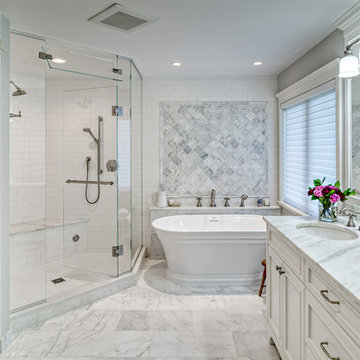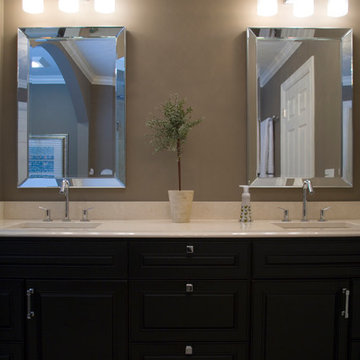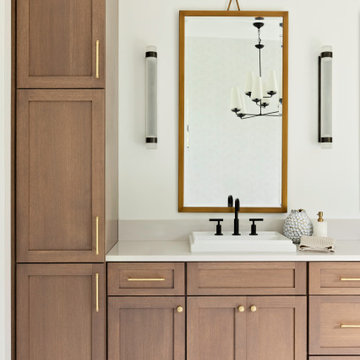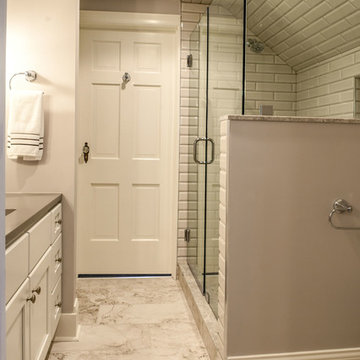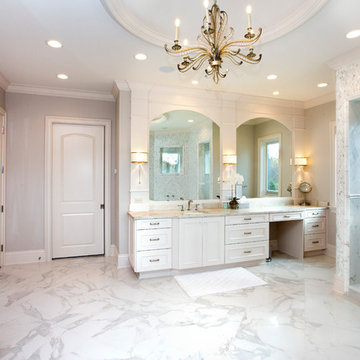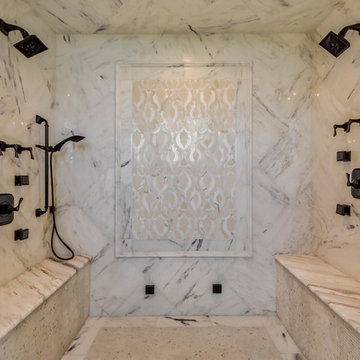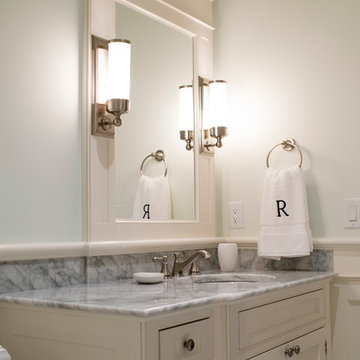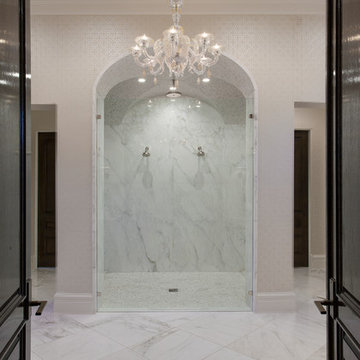Bathroom Design Ideas with a Double Shower and Marble Floors
Refine by:
Budget
Sort by:Popular Today
141 - 160 of 4,193 photos
Item 1 of 3
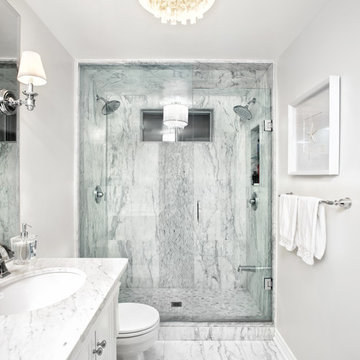
This bathroom was completely remodeled with an all white colour scheme complete with a mixture of various marble types. Marble includes a pattern of carra marble, venato marble and callacatta marble. We sourced a home depot white freestanding vanity cabinet and placed a custom made carrara marble counter on top of it with undermount oval sinks. Design by LUX Design in Toronto, Photos by: Lisa Petrole Photography
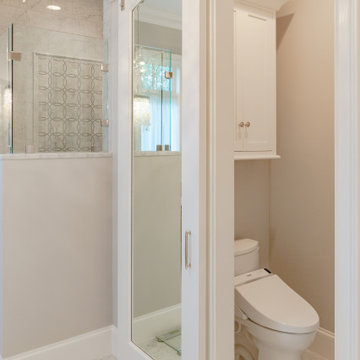
Concealed behind a mirrored sliding door, the water closet space includes storage and a bidet seat mounted on the toilet.

Transitional master bath with white marble inlaid floor, freestanding stone tub, stained custom cabinets with quartz counter tops, stained and painted shiplap walls, large custom shower with inlaid marble pattern on back wall and dual shower heads, beautiful chandelier.
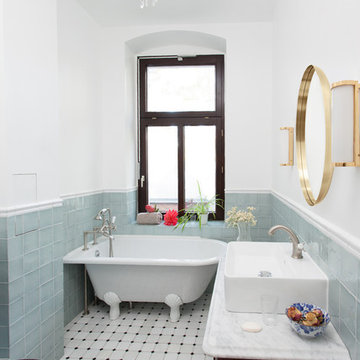
Das Bad ist 8 qm. Das Boden ist mit Marmorfliesen verlegt, die Wände mit Azulejos (spanische Handgemachte Fliesen) gekauft bei Designfliesen Berlin. Die Porzellan Steckdosen in Vintage still sind von Manufactum. Die Badewanne und die Toilette in viktorianische Stil sind von der englischen Hersteller Burlington (Hampton Badewanne, Low Level WC). Die Dusche & Wanne Brause sind von der Italienische Hersteller Lattore. Revision klappe nach maß durch mein Schlosser. Der Waschmaschinen-Schrank haben mein Tischler nach Mass gebaut.
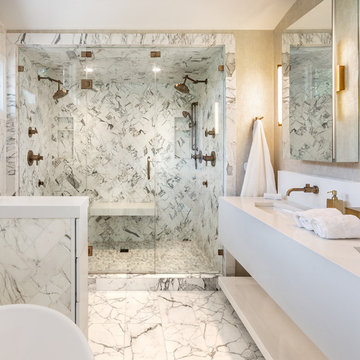
Design and collaboration with Debbie Recht Design and Modern bathroom, Photography by Doug Edmunds
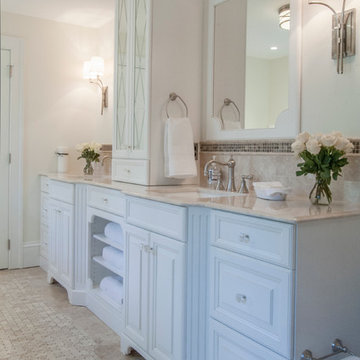
Creamy neutrals abound in this Bryn Mawr classic master bath renovation. A clever rearrangement, handsome cabinetry and borrowed space make all the difference in this room. The use of honed marble and cream cabinetry established the luxurious yet casual feel the homeowners were after. Mirrored cabinet fronts add visual interest and a bit of “pop and sparkle” to the subdued palette.
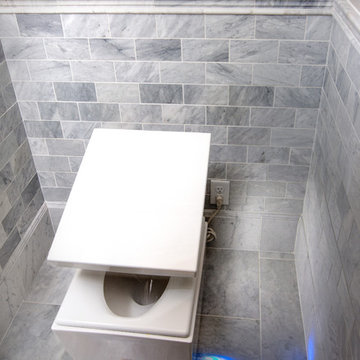
This Powell, Ohio Bathroom design was created by Senior Bathroom Designer Jim Deen of Dream Baths by Kitchen Kraft. Photos by John Evans.
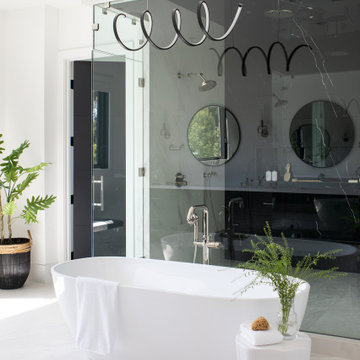
Two-person walk-in shower all in marble is just the stage for the floating white tub in this master bathroom.
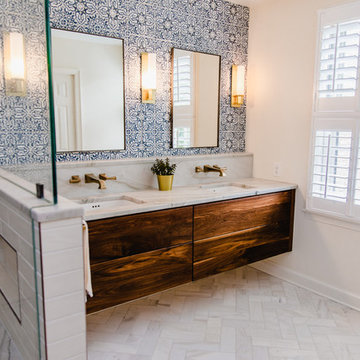
Large contemporary style custom master bathroom suite in American University Park in NW Washington DC designed with Amish built custom cabinets. Floating vanity cabinets with marble counter and vanity ledge. Gold faucet fixtures with wall mounted vanity faucets and a concrete tile accent wall, floor to ceiling. Large 2 person walk in shower with tiled linear drain and subway tile throughout. Marble tiled floors in herringbone pattern.
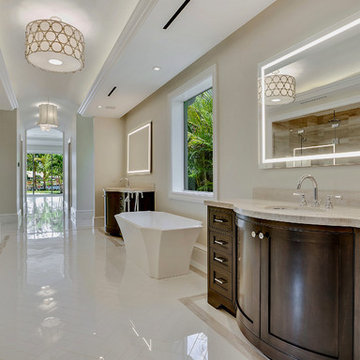
A master bathroom should be filled with all kinds of luxury amenities and this one certainly is. Stunning, free-standing bathtub, double vanities, lighted mirrors and a true walk-in shower make this bathroom the definition of luxury.
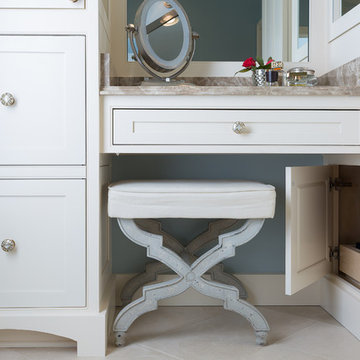
Secret Storage: This dreamy master bath remodel in East Cobb offers generous space without going overboard in square footage. The homeowner chose to go with a large double vanity with a custom seated space as well as a nice shower with custom features and decided to forgo the typical big soaking tub.
The vanity area shown in the photos has plenty of storage within the wall cabinets and the large drawers below.
The countertop is Cedar Brown slab marble with undermount sinks. The brushed nickel metal details were done to work with the theme through out the home. The floor is a 12x24 honed Crema Marfil.
The stunning crystal chandelier draws the eye up and adds to the simplistic glamour of the bath.
The shower was done with an elegant combination of tumbled and polished Crema Marfil, two rows of Emperador Light inlay and Mirage Glass Tiles, Flower Series, Polished.
Bathroom Design Ideas with a Double Shower and Marble Floors
8
