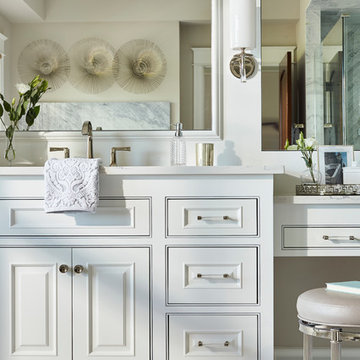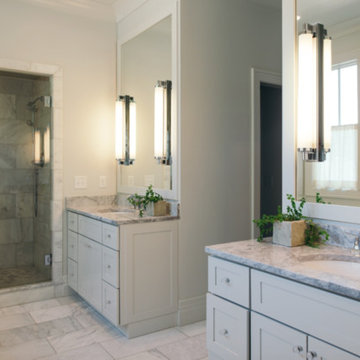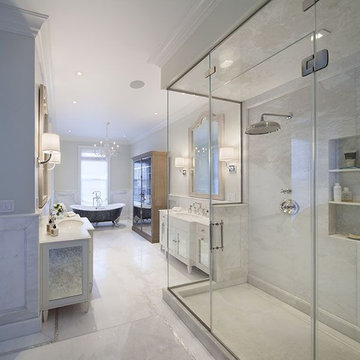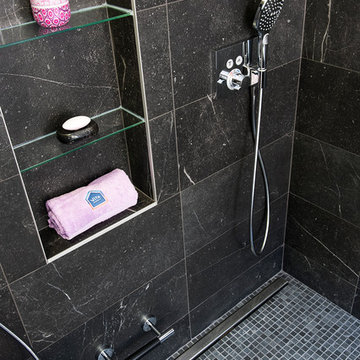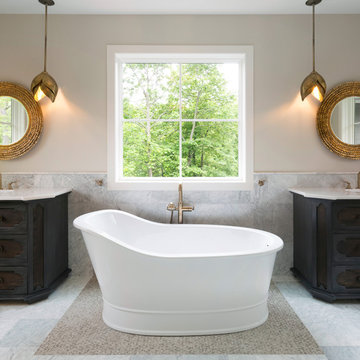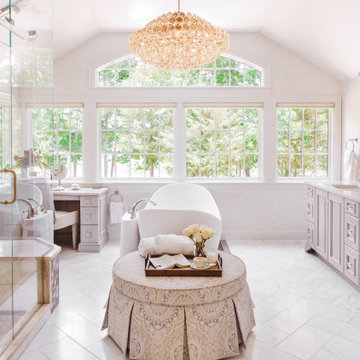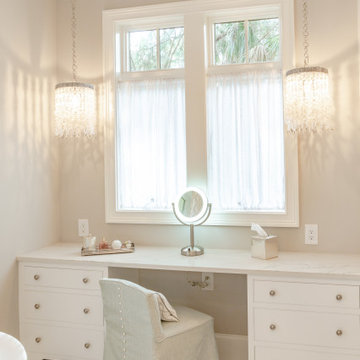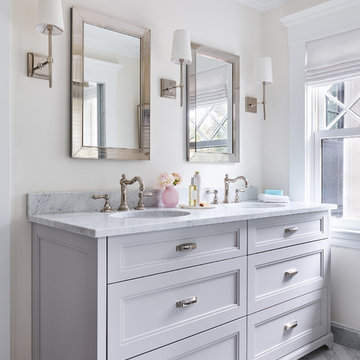Bathroom Design Ideas with a Double Shower and Marble
Refine by:
Budget
Sort by:Popular Today
141 - 160 of 2,369 photos
Item 1 of 3
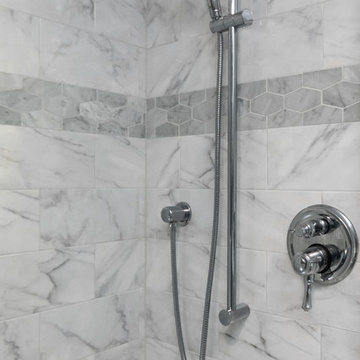
Master bath with walk-in shower, double sinks, Carrera marble, and white cabinets.
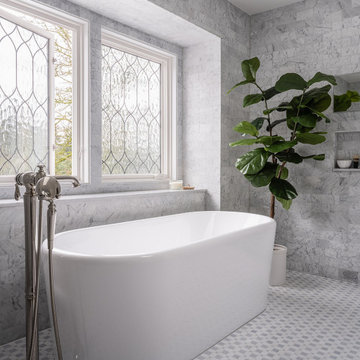
This primary bathroom was designed to maximize space and elevate this traditional home. Includes built-in hair tools pullout, hidden outlets, under cabinet lighting, heated flooring, heated towel bars and fog-free heated mirror in the double shower wet-room with pedestal tub.
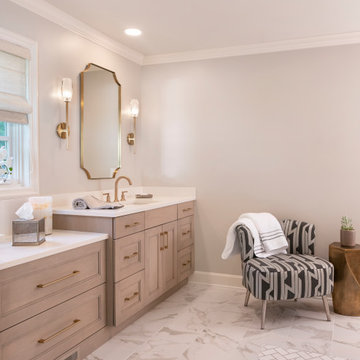
This large en suite master bath completes the homeowners wish list for double vanities, large freestanding tub and a steam shower. The large wardrobe adds additional clothes storage and the center cabinets work well for linens and shoe storage.
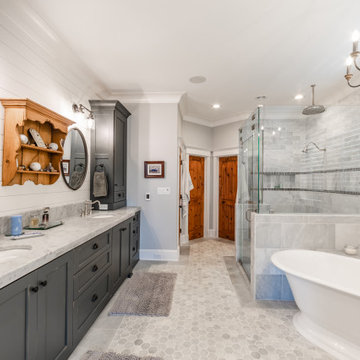
Modern Farmhouse bright and airy, large master bathroom. Marble flooring, tile work, and quartz countertops with shiplap accents and a free-standing bath.
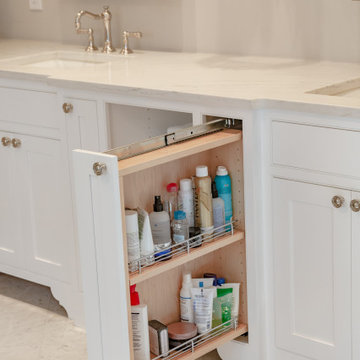
Pull out shelves flank the open towel storage proving vertical racks for bathroom essentials.

This master bath was remodeled with function and storage in mind. Craftsman style and timeless design using natural marble and quartzite for timeless appeal.
Preview First, Mark
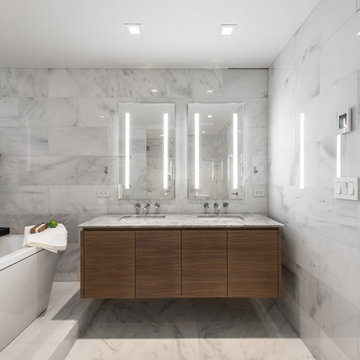
Master bathroom with floor-to-ceiling marble wall tile, marble tile floor, free standing soaking tub, custom floating walnut double vanity, recessed medicine cabinets with integral lighting, and wall-mounted Lefroy Brooks faucets and accessories.
Photo credit: Alan Tansey
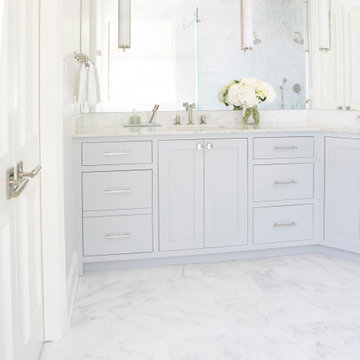
Full master bath gut and remodel including demo of sunken tub, expansion of shower to 9' length with double shower heads and hand spray, relocation of his vanity to custom double vanity, in mirror sconce installation, marble floor/wall tile, new hardwoods, lighting and paint in the master closet
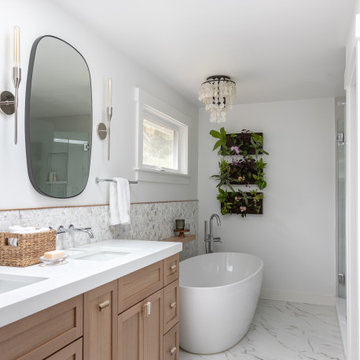
This dated 80s bathroom needed a real transformation. After removing the *cough* carpet from the floor and giant corner tub, we added a larger shower, private WC and gorgeous free-standing tub. The vanity is rift cut white oak with white quartz countertops. Marble-like porcelain flooring and marble wall tile complete the space.

This Vision was A dream a customer always wanted and we were able to Make her dream a reality. This All Out Master bath Has it all .
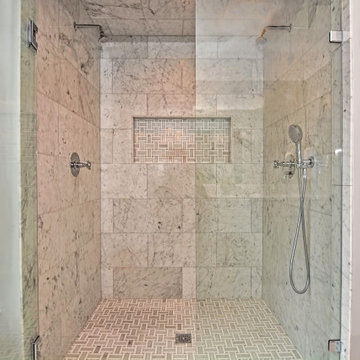
Mater bathroom with double sinks, white quartz counter. Full height pantry cabinets. Wall sconces and mirror. Shower with glass doors. Carrara marble floor and shower surround. Double shower heads.
Bathroom Design Ideas with a Double Shower and Marble
8


