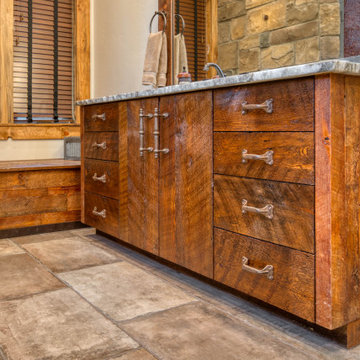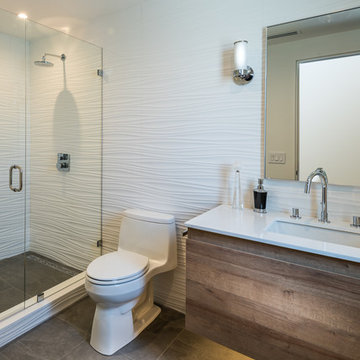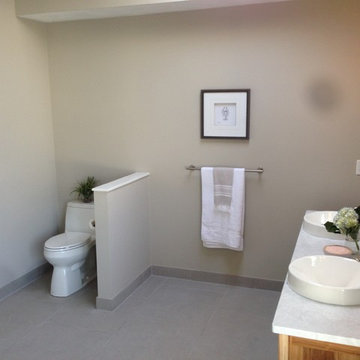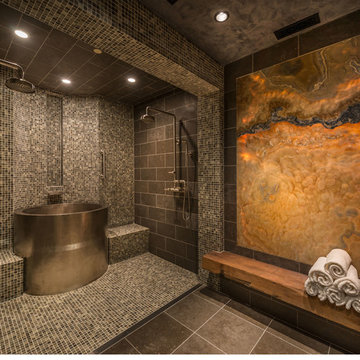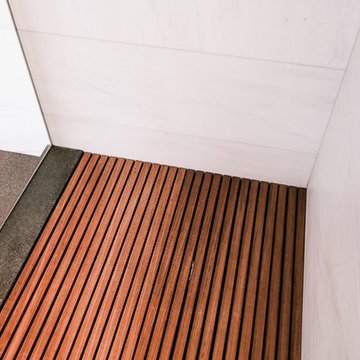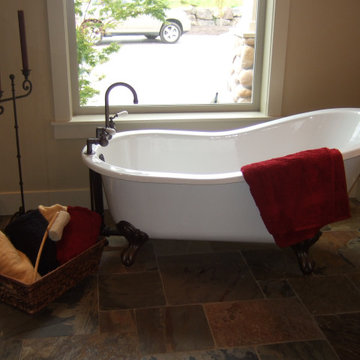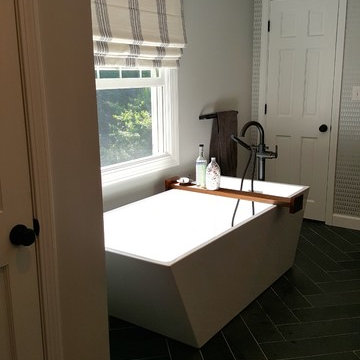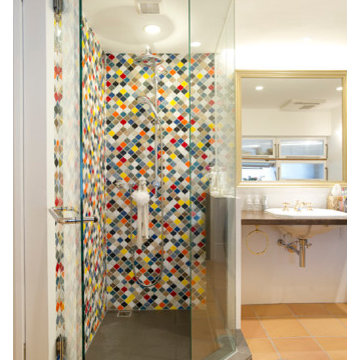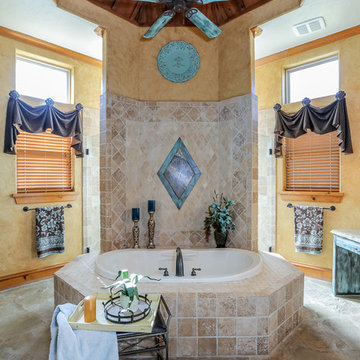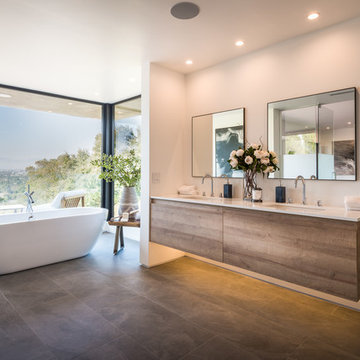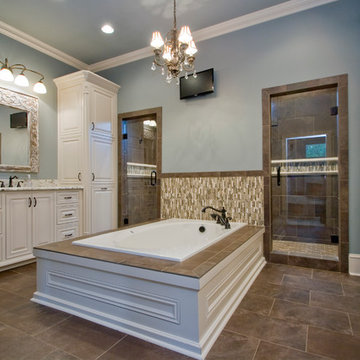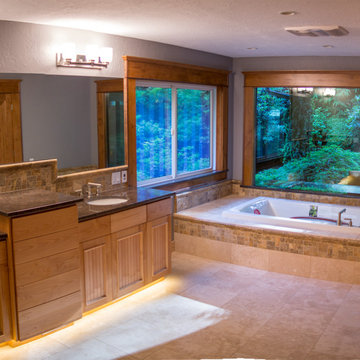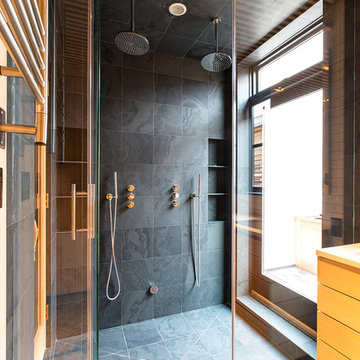Bathroom Design Ideas with a Double Shower and Slate Floors
Refine by:
Budget
Sort by:Popular Today
61 - 80 of 248 photos
Item 1 of 3
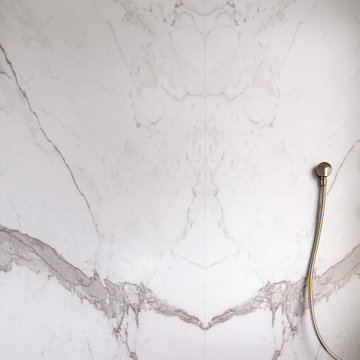
Creation of a new master bathroom, kids’ bathroom, toilet room and a WIC from a mid. size bathroom was a challenge but the results were amazing.
The master bathroom has a huge 5.5'x6' shower with his/hers shower heads.
The main wall of the shower is made from 2 book matched porcelain slabs, the rest of the walls are made from Thasos marble tile and the floors are slate stone.
The vanity is a double sink custom made with distress wood stain finish and its almost 10' long.
The vanity countertop and backsplash are made from the same porcelain slab that was used on the shower wall.
The two pocket doors on the opposite wall from the vanity hide the WIC and the water closet where a $6k toilet/bidet unit is warmed up and ready for her owner at any given moment.
Notice also the huge 100" mirror with built-in LED light, it is a great tool to make the relatively narrow bathroom to look twice its size.
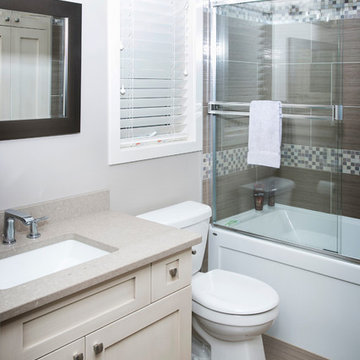
The new bathroom is almost unrecognizable, with a sleek new shower, countertops, and an acrylic oval bathtub.
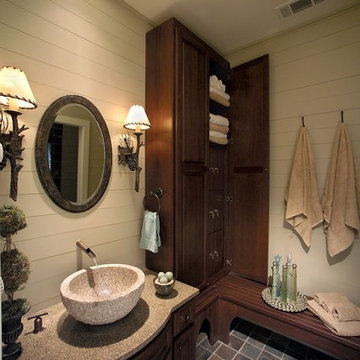
The vessel sink is made of granite with wall mounted faucet set on wood plank wall. The floors are slate and a custom cubby system with individual keys for guest valuables.
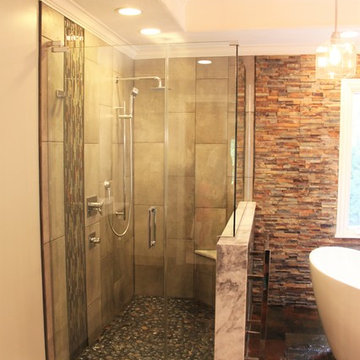
This spa-inspired master suite exudes style! Nothing says luxury like this renovation which includes radiant heated tile floors, a heated towel rack, custom furniture style his and her vanities, a sleek contemporary tub, and a toilet that features gentle aerated, warm water spray with adjustable temperature, instant water heating, warm air drying, automatic air deodorizer, wireless remote, and a heated seat! The master bedroom also included upgrades including a custom barn door and matching barn wood feature wall. We are proud to work with amazing clients on amazing projects like this!
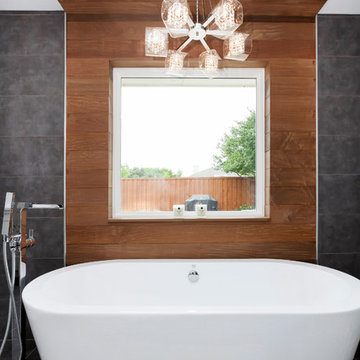
Our spa-like Dallas bathroom remodel. Contemporary, bold yet calm bathroom. Upgraded bathroom with a wood accent wall and gray tiles to complete the modern look of the space. Free standing tub for extra romantic space and relaxation time. Modern light fixture to complete the chic atmpshere we wnated for our clients.
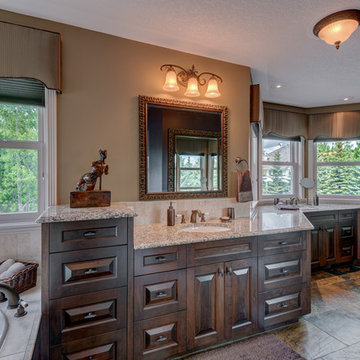
We carried dramatic paint colours and finishes from the rest of the home into the bathrooms. Custom cabinets were needed to fit the odd angles of both the master and children’s bathrooms and granite counters top them off. Slate and frameless glass steam showers were added in the master bath as well as the basement bathroom, and the cleft slate used on the floors of the main level was repeated in all the bathrooms.
Photo by Graham Twomey
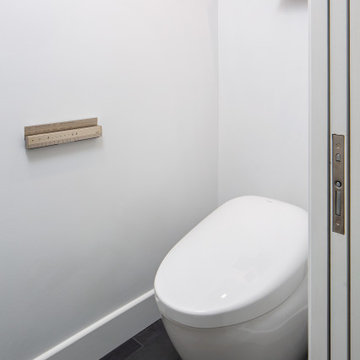
Creation of a new master bathroom, kids’ bathroom, toilet room and a WIC from a mid. size bathroom was a challenge but the results were amazing.
The master bathroom has a huge 5.5'x6' shower with his/hers shower heads.
The main wall of the shower is made from 2 book matched porcelain slabs, the rest of the walls are made from Thasos marble tile and the floors are slate stone.
The vanity is a double sink custom made with distress wood stain finish and its almost 10' long.
The vanity countertop and backsplash are made from the same porcelain slab that was used on the shower wall.
The two pocket doors on the opposite wall from the vanity hide the WIC and the water closet where a $6k toilet/bidet unit is warmed up and ready for her owner at any given moment.
Notice also the huge 100" mirror with built-in LED light, it is a great tool to make the relatively narrow bathroom to look twice its size.
Bathroom Design Ideas with a Double Shower and Slate Floors
4


