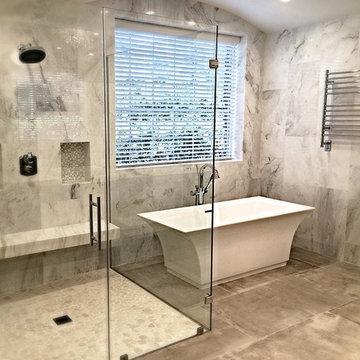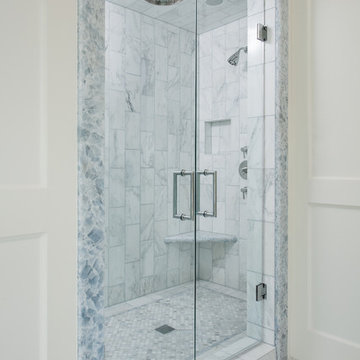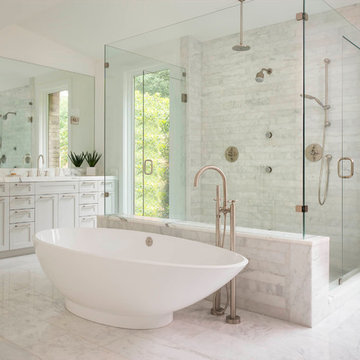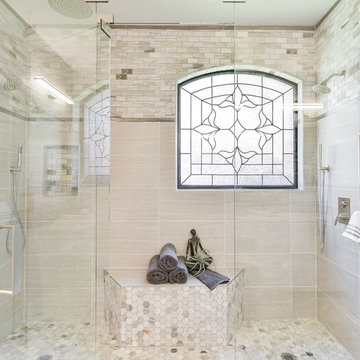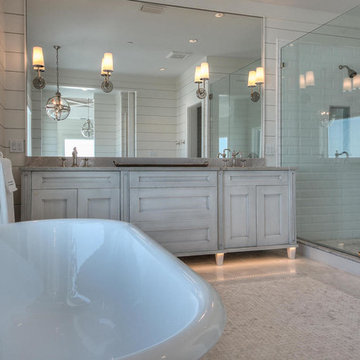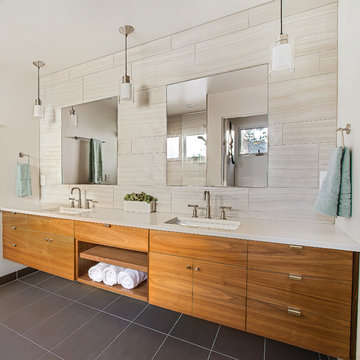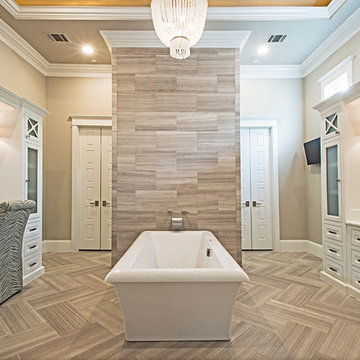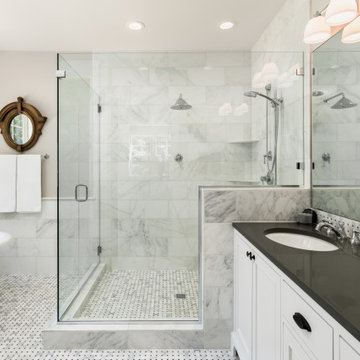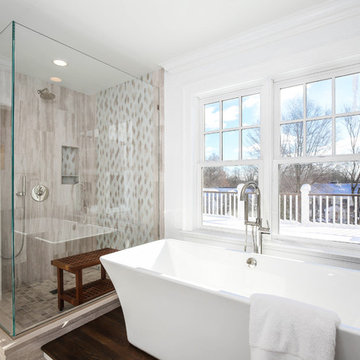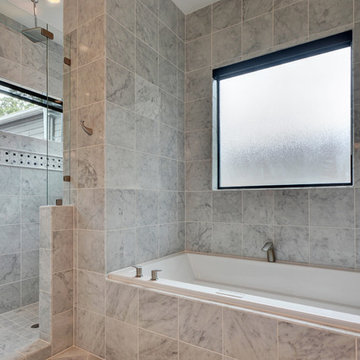Bathroom Design Ideas with a Double Shower and Stone Tile
Refine by:
Budget
Sort by:Popular Today
161 - 180 of 2,969 photos
Item 1 of 3
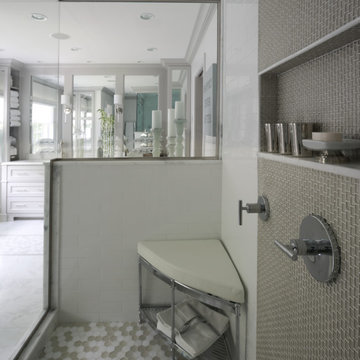
We were so delighted to be able to bring to life our fresh take and new renovation on a picturesque bathroom. A scene of symmetry, quite pleasing to the eye, the counter and sink area was cultivated to be a clean space, with hidden storage on the side of each elongated mirror, and a center section with seating for getting ready each day. It is highlighted by the shiny silver elements of the hardware and sink fixtures that enhance the sleek lines and look of this vanity area. Lit by a thin elegant sconce and decorated in a pathway of stunning tile mosaic this is the focal point of the master bathroom. Following the tile paths further into the bathroom brings one to the large glass shower, with its own intricate tile detailing within leading up the walls to the waterfall feature. Equipped with everything from shower seating and a towel heater, to a secluded toilet area able to be hidden by a pocket door, this master bathroom is impeccably furnished. Each element contributes to the remarkably classic simplicity of this master bathroom design, making it truly a breath of fresh air.
Custom designed by Hartley and Hill Design. All materials and furnishings in this space are available through Hartley and Hill Design. www.hartleyandhilldesign.com 888-639-0639
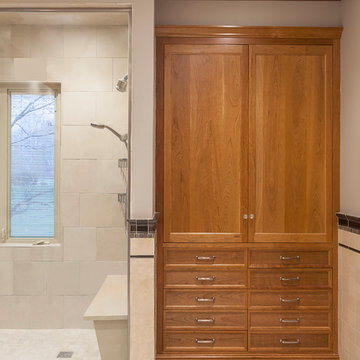
When designing this transitional styled master bath renovation it was important to create a space that would allow convenience as well as comfortability. This master bath renovation has traditional charm with the shaker door style resembling an homemade arts and craft cabinet finished in a natural cherry stain. The cherry wood is emphasize in this master bath complimenting the tan/beige paint color and porcelain wall tile. This bathroom renovation offers convenience for the homeowners by providing a built-in television behind the vanity mirror, a charging station for all their electronic devices, a custom make-up vanity and a furniture style built-in linen cabinet for additional storage. The focus in this master bath renovation is the glass shower that accommodates two end users. This glass shower has a striking appearance with no threshold and a seamlessly transition. In this shower there is a bench for seating, decorative niches on the wall, and a dual shower system. This master bath renovation provides the homeowners with a classic style that is comfortable with contemporary updates!!
Interested in speaking with a Capozzi designer today? Visit our website today to request a consultation!!!
https://capozzidesigngroup.com

New modern renovation with new Jacuzzi & walking shower. tile on shower walls and floors. tile floor that looks like wood floor.
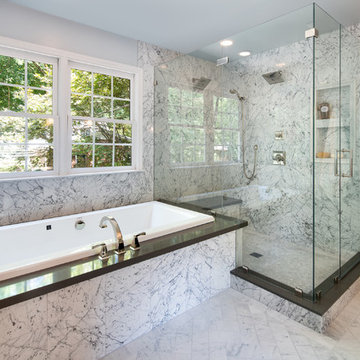
WINNER OF THE 2015 NARI CHARLOTTE CHAPTER CotY AWARD for Best Residential Bathroom $25k-50k |
© Deborah Scannell Photography.
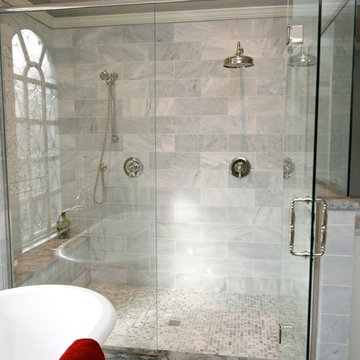
This New Albany, OH Bath Remodel was designed by Senior Bath Designer Jim Deen of Dream Baths by Kitchen Kraft. Photos by Tracy Yohe.
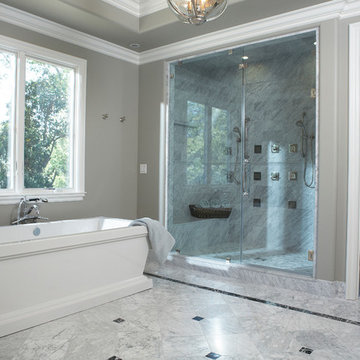
Free standing bath tub with Kohler faucet. Shower includes steam unit, dual shower heads and body sprays.

Working with the homeowners and our design team, we feel that we created the ultimate spa retreat. The main focus is the grand vanity with towers on either side and matching bridge spanning above to hold the LED lights. By Plain & Fancy cabinetry, the Vogue door beaded inset door works well with the Forest Shadow finish. The toe space has a decorative valance down below with LED lighting behind. Centaurus granite rests on top with white vessel sinks and oil rubber bronze fixtures. The light stone wall in the backsplash area provides a nice contrast and softens up the masculine tones. Wall sconces with angled mirrors added a nice touch.
We brought the stone wall back behind the freestanding bathtub appointed with a wall mounted tub filler. The 69" Victoria & Albert bathtub features clean lines and LED uplighting behind. This all sits on a french pattern travertine floor with a hidden surprise; their is a heating system underneath.
In the shower we incorporated more stone, this time in the form of a darker split river rock. We used this as the main shower floor and as listello bands. Kohler oil rubbed bronze shower heads, rain head, and body sprayer finish off the master bath.
Photographer: Johan Roetz
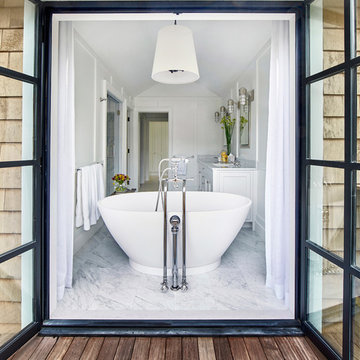
Architectural Advisement & Interior Design by Chango & Co.
Architecture by Thomas H. Heine
Photography by Jacob Snavely
See the story in Domino Magazine
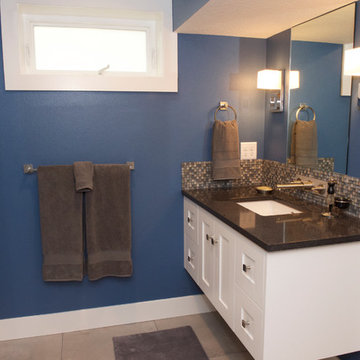
Basement bathroom with double vanity and beautiful large shower. Basement was converted into a great master suite bedroom and bathroom.
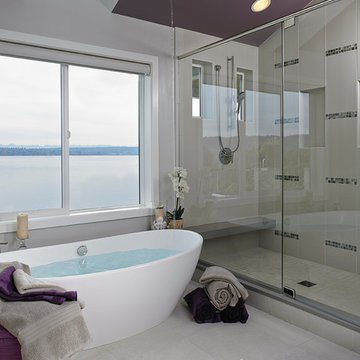
This contemporary master bathroom takes advantage of the beautiful view of Lake Washington with a large window behind the freestanding tub, with ceiling mounted bath filler. The deep purple ceiling brings in the homeowner's fun personality into the neutral space. An oversized shower with neutral tile and bench features small windows to bring in natural light.
Patrick Barta Photography
Bathroom Design Ideas with a Double Shower and Stone Tile
9


