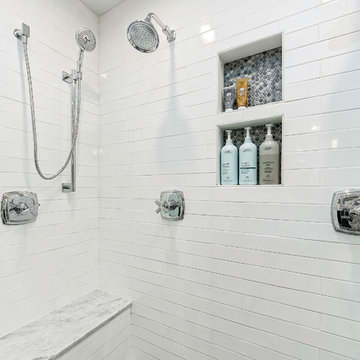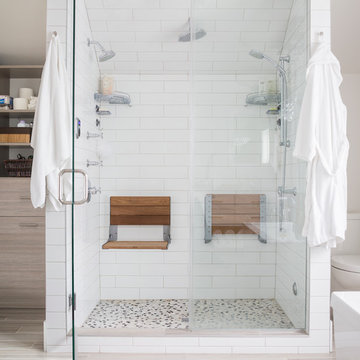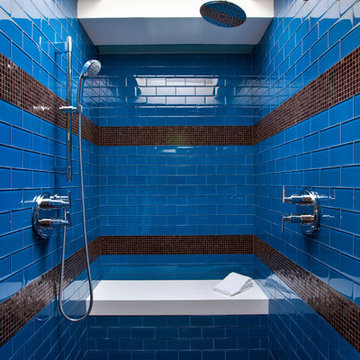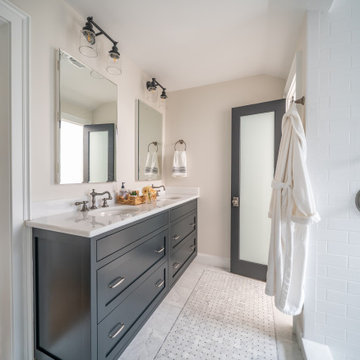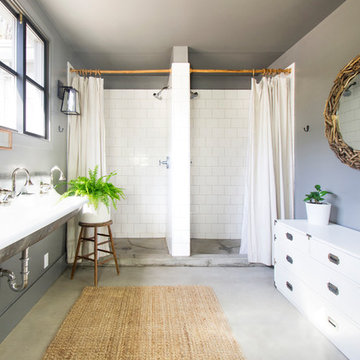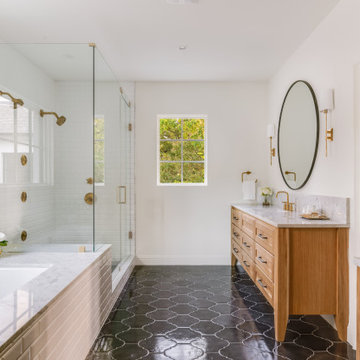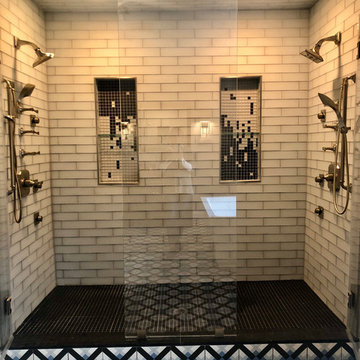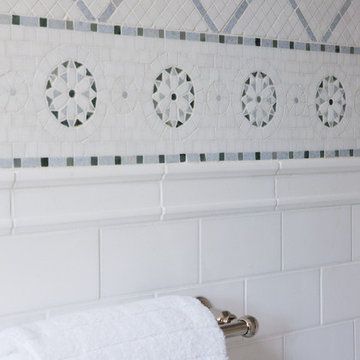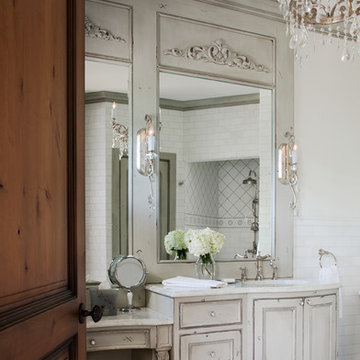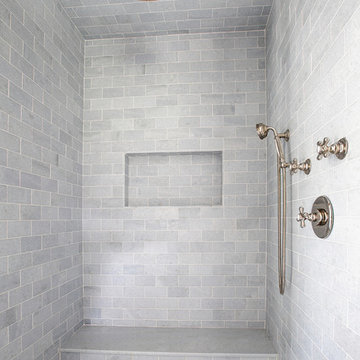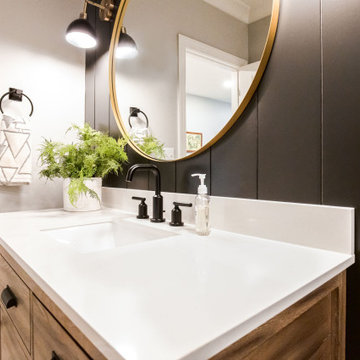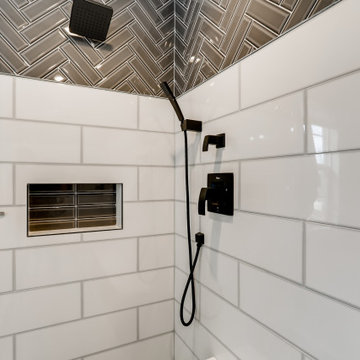Bathroom Design Ideas with a Double Shower and Subway Tile
Refine by:
Budget
Sort by:Popular Today
101 - 120 of 1,178 photos
Item 1 of 3

Complete bathroom remodel, including 2 shower heads, floating bench in the shower and floating vanity.
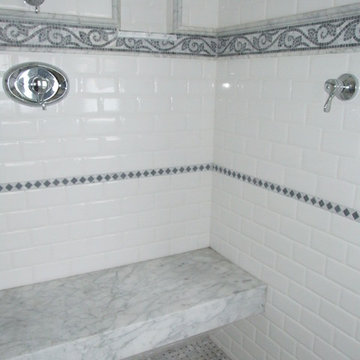
Built in niche and shower bench means a little more time spent in this shower. Homeowner selected classic period materials.
Photo Credit: N. Leonard
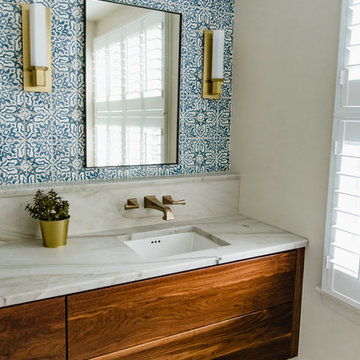
Large contemporary style custom master bathroom suite in American University Park in NW Washington DC designed with Amish built custom cabinets. Floating vanity cabinets with marble counter and vanity ledge. Gold faucet fixtures with wall mounted vanity faucets and a concrete tile accent wall, floor to ceiling. Large 2 person walk in shower with tiled linear drain and subway tile throughout. Marble tiled floors in herringbone pattern.
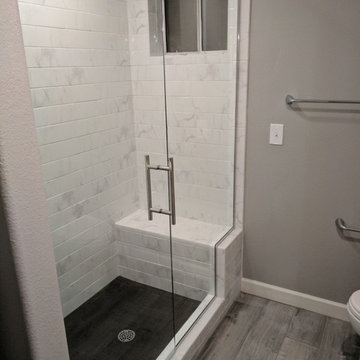
Guest Bathroom remodel in gray and white color palette. Gorgeous walk-in shower features polished porcelain 4x16 tile on the wall and shower seat with 2"x2" tiles on the shower floor.
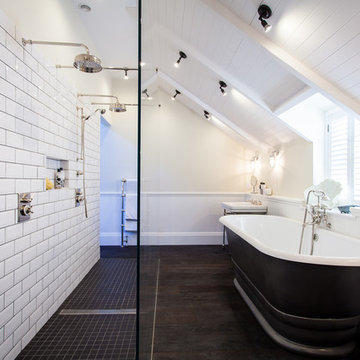
Master Suite bathroom with double shower. Light and airy renovation of coastal West Sussex home. Architecture by Randell Design Group. Interior design by Driftwood and Velvet Interiors.
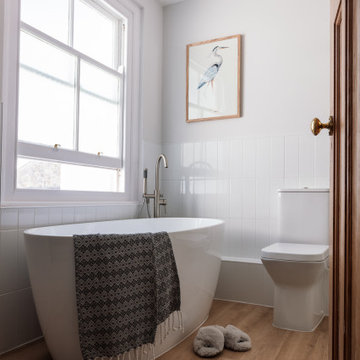
A coastal Scandinavian renovation project, combining a Victorian seaside cottage with Scandi design. We wanted to create a modern, open-plan living space but at the same time, preserve the traditional elements of the house that gave it it's character.
Bathroom Design Ideas with a Double Shower and Subway Tile
6


