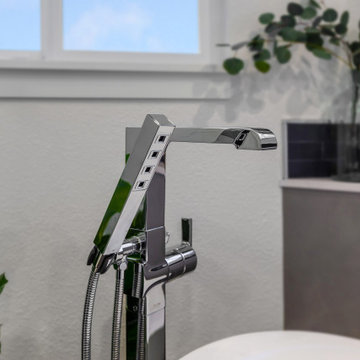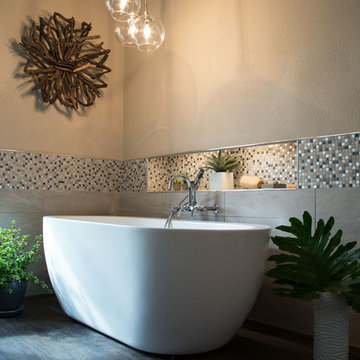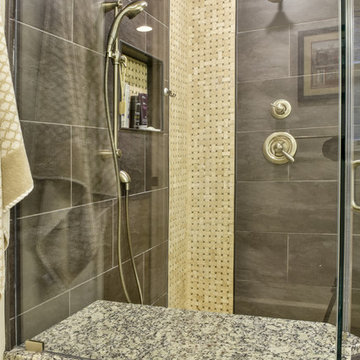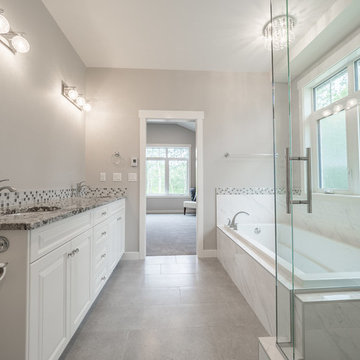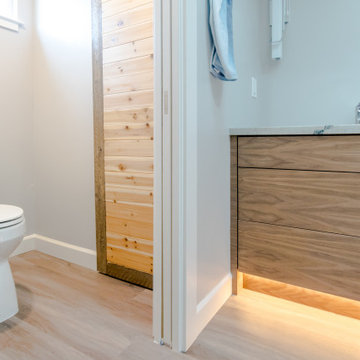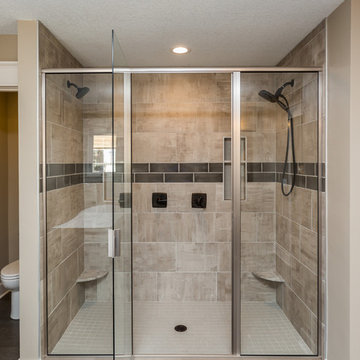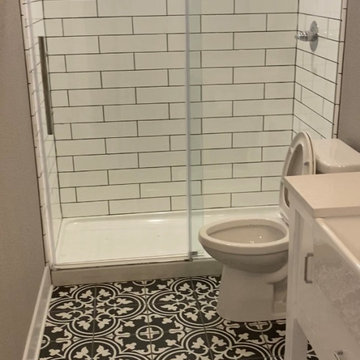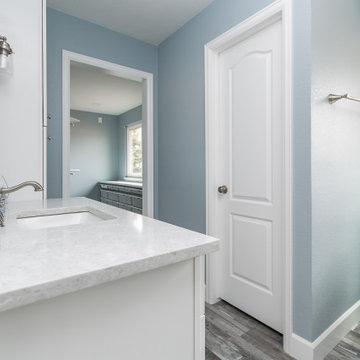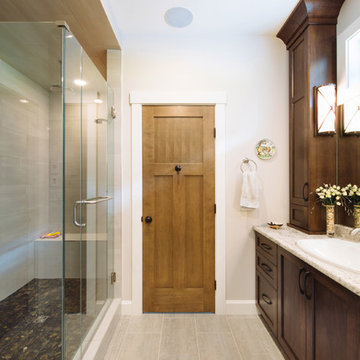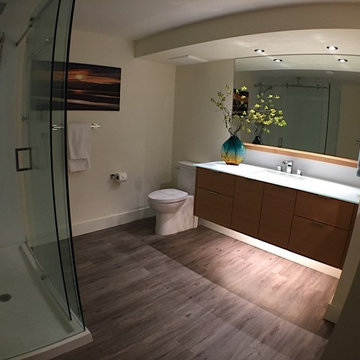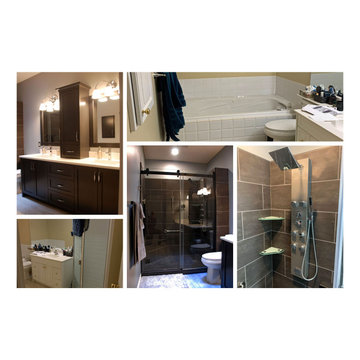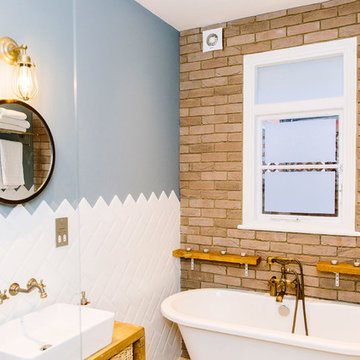Bathroom Design Ideas with a Double Shower and Vinyl Floors
Refine by:
Budget
Sort by:Popular Today
121 - 140 of 384 photos
Item 1 of 3
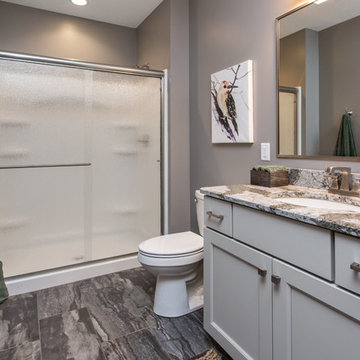
Having lived in their new home for several years, these homeowners were ready to finish their basement and transform it into a multi-purpose space where they could mix and mingle with family and friends. Inspired by clean lines and neutral tones, the style can be described as well-dressed rustic. Despite being a lower level, the space is flooded with natural light, adding to its appeal.
Central to the space is this amazing bar. To the left of the bar is the theater area, the other end is home to the game area.
Jake Boyd Photo
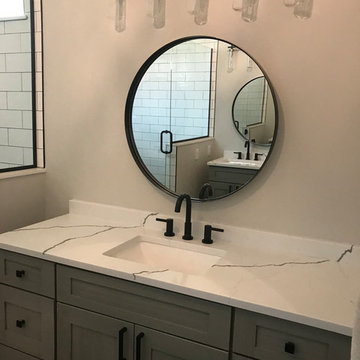
1990's spec house in need of more than just a facelift. Full master bathroom remodel...removal of walls, removal of a dated corner tub unit and reducing the side of the window to create a stunning double spa shower
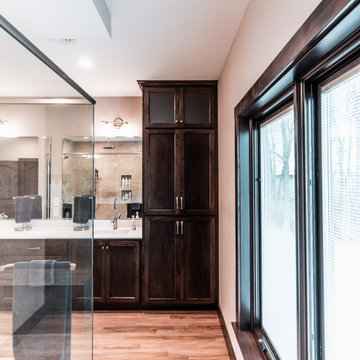
Spacious master vanity features double bowls & ample drawer storage with large linen. Dark, rich maple cabinetry creates dramatic contrast.
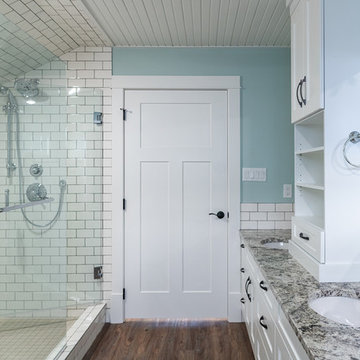
Master Ensuite Bathroom with double Vanities, Granite Counters, 7' x 4' Expansive Tiled Shower.
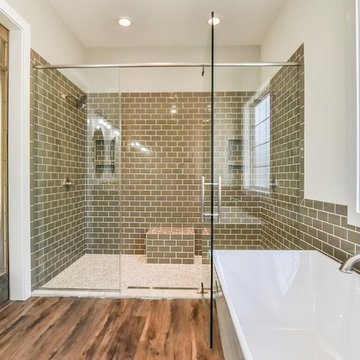
Wonderful modern farmhouse style home. All one level living with a bonus room above the garage. 10 ft ceilings throughout. Incredible open floor plan with fireplace. Spacious kitchen with large pantry. Laundry room fit for a queen with cabinets galore. Tray ceiling in the master suite with lighting and a custom barn door made with reclaimed Barnwood. A spa-like master bath with a free-standing tub and large tiled shower and a closet large enough for the entire family.
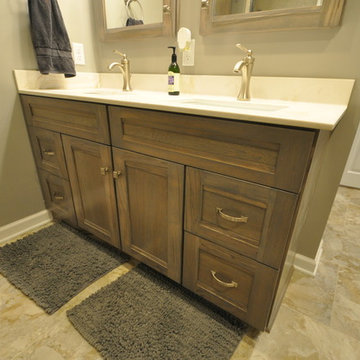
The bathroom was reconfigured to allow access to it from both the private bedroom as well as the basement living space. Utilizing custom cabinetry makes the bathroom one of a kind. The vanity is topped with a cultured marble counter with integrated sinks.
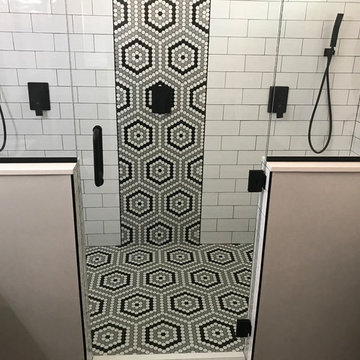
Full demo of master bathroom. 1990's spec house to absolutely spectacular! Another happy happy client...
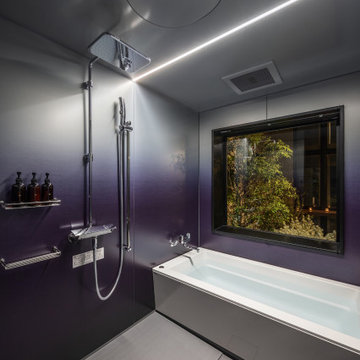
Service : Hotel
Location : 東京都港区
Area : 62 rooms
Completion : NOV / 2019
Designer : T.Fujimoto / K.Koki / N.Sueki
Photos : Kenji MASUNAGA / Kenta Hasegawa
Link : https://www.the-lively.com/azabu
Bathroom Design Ideas with a Double Shower and Vinyl Floors
7


