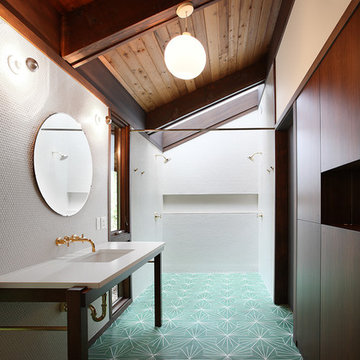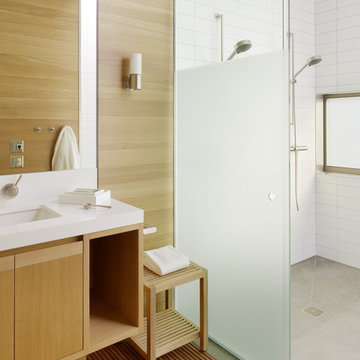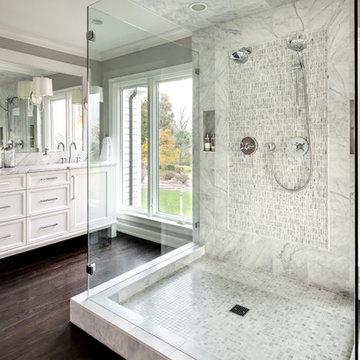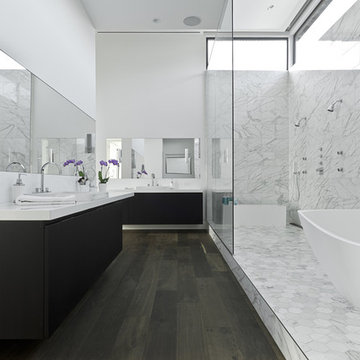Bathroom Design Ideas with a Double Shower and White Tile
Refine by:
Budget
Sort by:Popular Today
61 - 80 of 8,349 photos
Item 1 of 3

TWD remodeled a few aspects of this home in order for the homeowner to essentially have a mother-in-laws quarters in the home. This bathroom was turned into a Universal Design and safety conscious bathroom all to own, a custom niche was built into the wall to accommodate a washer/dryer for her independence, and a hall closet was converted into a guest bathroom.
Ed Russell Photography
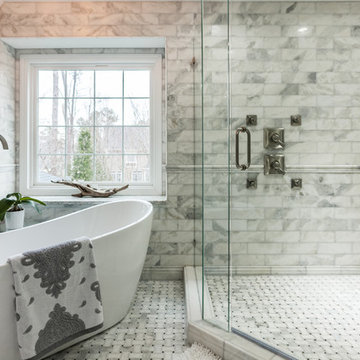
Featured in 2016 Remodelers Home Tour
Our homeowners moved from The Windy City all the way to the land of the pines with dreams of a perfect home for their family. They found Wake Remodeling and together we made their dream a reality. We developed a strategy to utilize as much of their current resources as possible, while adding new features and design throughout the home. We completed a kitchen refacing with appliances, new paint, lighting, and gorgeous customer cabinetry.
The master bathroom is a must see! We completely redesigned the bathroom with the homeowners' stellar taste in mind and created a haven for them to relax and rejuvenate. From the custom closets to the body spray shower system, the master bathroom makes a statement of elegance.
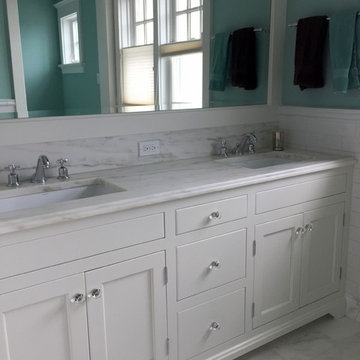
flat panal, drawer styling, double sink. one large framed glass mirror.

Since the homeowners could not see themselves using the soaking tub, it was left out to make room for a large double shower.
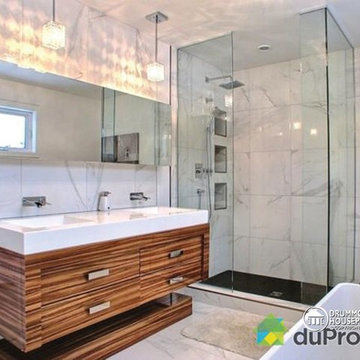
MASTER BATHROOM - HOME DESIGN NO. 3713-V1 by Drummond House Plans
Having received much attention at a Home Show in which it had been built on site and in response to the many requests for the addition of a garage to plan 3713, we are pleased to present model 3713-V1. The addition of a garage that is 14’ wide and almost 28’ deep is sure to meet the needs of the many who specifically requested this convenient feature.
Outside, the addition of a garage clad in fibre cement panels with cedar siding matches the rest of the structure for a pleasing visual impact and definite curb appeal.
Inside, other than the service entrance from the garage, this plan shares the same laudable features as its predecessor such as 9’ ceilings throughout the main level, a modern fireplace in the living room, a kitchen with an 8’ x 3’ island and computer corner, nicely sized bedrooms with ample closet space that includes a walk-in in the master bedroom and a full bathroom with separate 42” x 60” shower enclosure.
We invite you to discover our contemporary collection and share your comments with us ! http://www.drummondhouseplans.com/modern-and-contemporary.html
Blueprints, CAD and PDF files available starting at only $919 (best price guarantee)
DRUMMOND HOUSE PLANS - 2015COPYRIGHTS

The Estate by Build Prestige Homes is a grand acreage property featuring a magnificent, impressively built main residence, pool house, guest house and tennis pavilion all custom designed and quality constructed by Build Prestige Homes, specifically for our wonderful client.
Set on 14 acres of private countryside, the result is an impressive, palatial, classic American style estate that is expansive in space, rich in detailing and features glamourous, traditional interior fittings. All of the finishes, selections, features and design detail was specified and carefully selected by Build Prestige Homes in consultation with our client to curate a timeless, relaxed elegance throughout this home and property.
The master suite features gorgeous chandeliers, soft pink doors leading from the ensuite to the expansive WIR, marble arabesque laser cut heated floor tiles, gorgeous wall sconces fitted to custom bevel edged mirrors, Michelangelo marble bench tops with lambs tongue edge.

White and grey bathroom with a printed tile made this bathroom feel warm and cozy. Wall scones, gold mirrors and a mix of gold and silver accessories brought this bathroom to life.

Complete transformation of an old, builder's grade poorly designed bathroom into an amazingly, sumptuous and inviting master bathroom. The homeowners wanted luxury, storage, elegance, roominess and a bright space to replace the dated bathroom. They love their new bathroom and so do we!

THE SETUP
Located in a luxury high rise in Chicago’s Gold Coast Neighborhood, the condo’s existing primary bath was “fine,” but a bit underwhelming. It was a sea of beige, with very little personality or drama. The client is very well traveled, and wanted the space to feel luxe and glamorous, like a bath in a fine European hotel.
Design objectives:
- Add loads of beautiful high end finishes
- Create drama and contrast
- Create luxe showering and bathing experiences
- Improve storage for toiletries and essentials
THE REMODEL
Design challenges:
- Unable to reconfigure layout due to location in the high rise
- Seek out unique, dramatic tile materials
- Introduce “BLING”
- Find glamorous lighting
Design solutions:
- Keep existing layout, with change from built in to free-standing tub
- Gorgeous Calacatta gold marble was our inspiration
- Ornate Art deco marble mosaic to be the focal point, with satin gold accents to create shimmer
- Glass and crystal light fixtures add the needed sparkle
THE RENEWED SPACE
After the remodel began, our client’s vision for her bath took a turn that was inspired by a trip to Paris. Initially, the plan was a modest design to allocate resources for her kitchen’s marble slabs… but then she had a vision while admiring the marble bathroom of her Parisian hotel.
She was determined to infuse her bathroom with the same sense of luxury. They went back to the drawing board and started over with all-marble.
Her new stunning bath space radiates glamour and sophistication. The “bling” flows to her bedroom where we matched the gorgeous custom wall treatment that mimics grasscloth on an accent wall. With its marble landscape, shimmering tile and walls, the primary bath’s ambiance creates a swanky hotel feel that our client adores and considers her sanctuary.

Just because you have a small space, doesn't mean you can't have the bathroom of your dreams. With this small foot print we were able to fit in two shower heads, two shower benches and hidden storage solutions!

The design of this gorgeous vanity are repeated on the other vanity, and together, the configuration is aesthetically pleasing while offering a tremendous amount of storage.
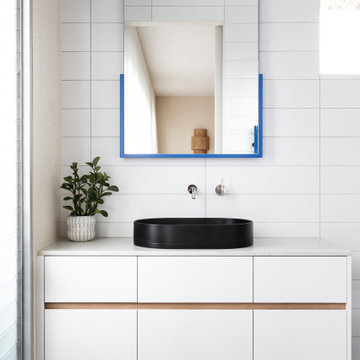
Our Armadale residence was a converted warehouse style home for a young adventurous family with a love of colour, travel, fashion and fun. With a brief of “artsy”, “cosmopolitan” and “colourful”, we created a bright modern home as the backdrop for our Client’s unique style and personality to shine. Incorporating kitchen, family bathroom, kids bathroom, master ensuite, powder-room, study, and other details throughout the home such as flooring and paint colours.
With furniture, wall-paper and styling by Simone Haag.
Construction: Hebden Kitchens and Bathrooms
Cabinetry: Precision Cabinets
Furniture / Styling: Simone Haag
Photography: Dylan James Photography
Bathroom Design Ideas with a Double Shower and White Tile
4


