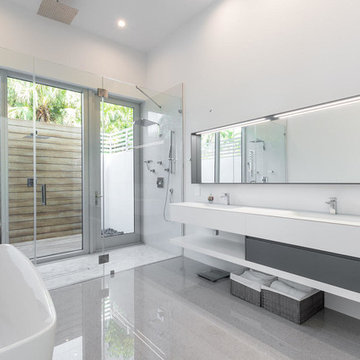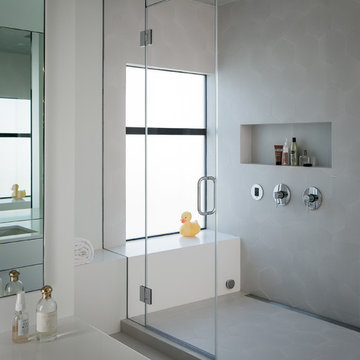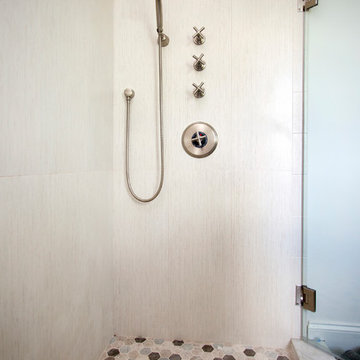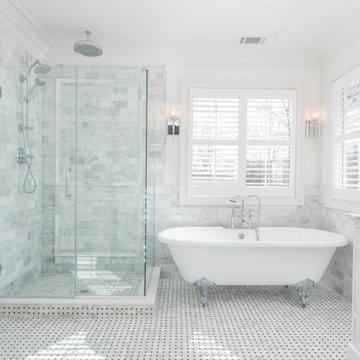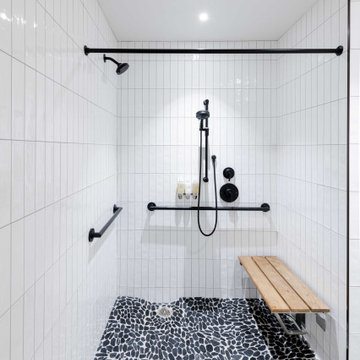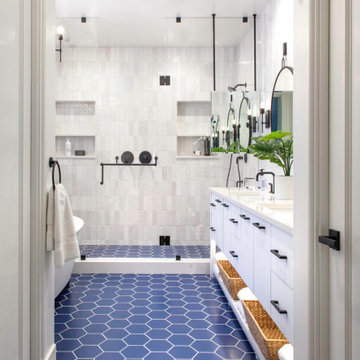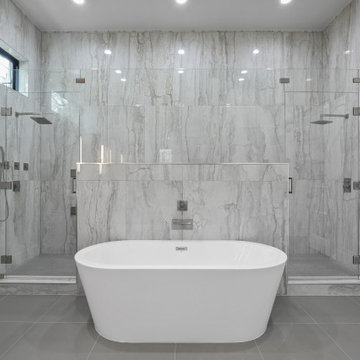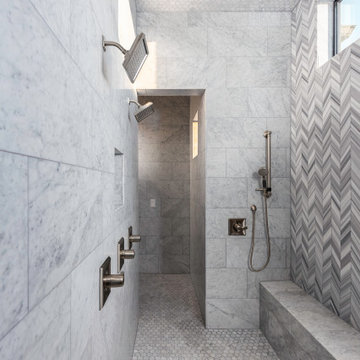Bathroom Design Ideas with a Double Shower and White Walls
Refine by:
Budget
Sort by:Popular Today
81 - 100 of 7,346 photos
Item 1 of 3
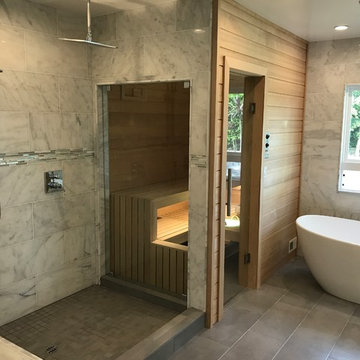
New bathroom addition, including new walk in shower, free standing tub and a sauna.
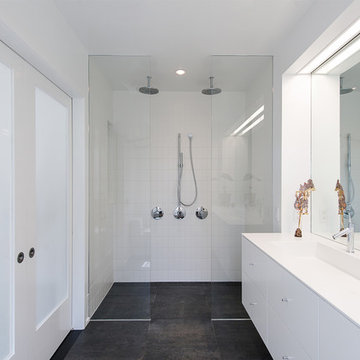
Renovation and redesign of a 1980s addition to create an open, airy Danish-Modern interior in the Brookmont neighborhood of Bethesda, MD. Photography: Katherine Ma, Studio by MAK
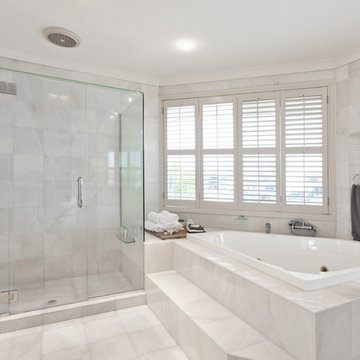
Based in New York, with over 50 years in the industry our business is built on a foundation of steadfast commitment to client satisfaction.
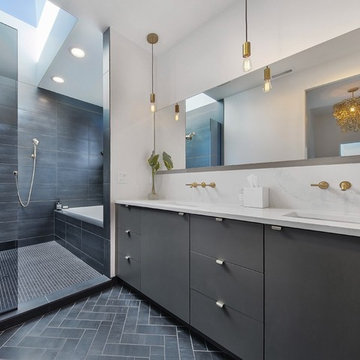
This bathroom, designed by m.o.daby design in Portland, features IKEA cabinets with Kokeena's Minimalist door in our Slate paint.
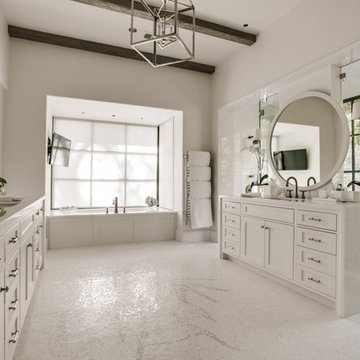
Oversized mirrors and windows are ideal for this timeless, monochromatic bathroom in order for the natural light to reflect and shine throughout the hanoi pure white marble countertops and mosaic tile floor. The dark wooden beams seen overhead nicely hint to the warm kitchen island as the geometric stainless steel light fixture adds for an interesting art piece.

Primary bathroom vanity custom made in American black walnut with legs and accompanying custom wood framed mirror to match it's scale. Obscure glazing in lieu of shading devices.
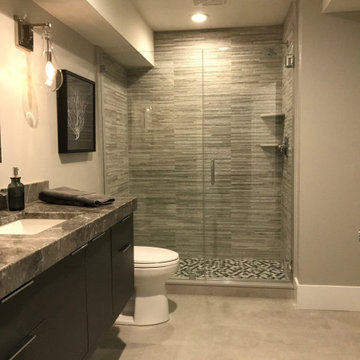
This young couple was looking to create a space where they could entertain adults and children simultaneously. We designed an adult side with walk in Wine Closet, Wine Tasting Bar, and TV area. The other third of the basement was designed as an expansive playroom for the children to gather. Barn doors separate the adult side from the childrens side, this also allows for the parents to close off the toys while entertaining adults only. To finish off the basement is a full bathroom and bedroom.

Here is an architecturally built house from the early 1970's which was brought into the new century during this complete home remodel by opening up the main living space with two small additions off the back of the house creating a seamless exterior wall, dropping the floor to one level throughout, exposing the post an beam supports, creating main level on-suite, den/office space, refurbishing the existing powder room, adding a butlers pantry, creating an over sized kitchen with 17' island, refurbishing the existing bedrooms and creating a new master bedroom floor plan with walk in closet, adding an upstairs bonus room off an existing porch, remodeling the existing guest bathroom, and creating an in-law suite out of the existing workshop and garden tool room.vanity
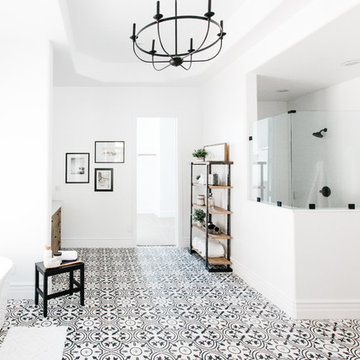
Master Bathroom with Black and White Patterned Tile, White Walls, White Subway Tile, Matte Black Plumbing Fixtures, Black Lighting
Bathroom Design Ideas with a Double Shower and White Walls
5

