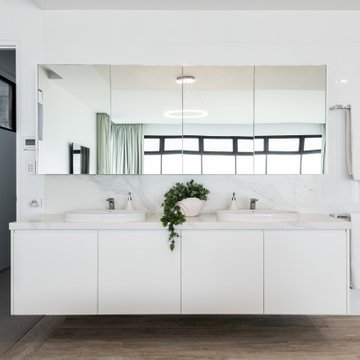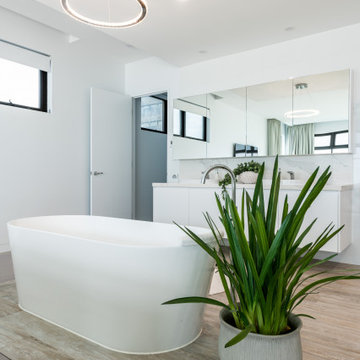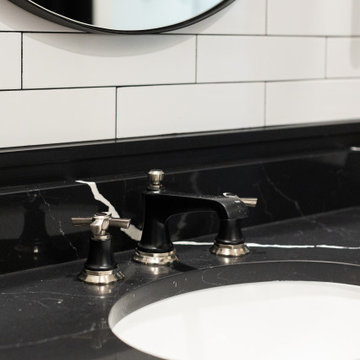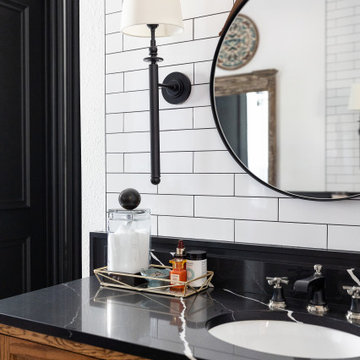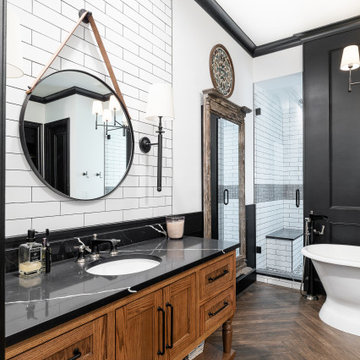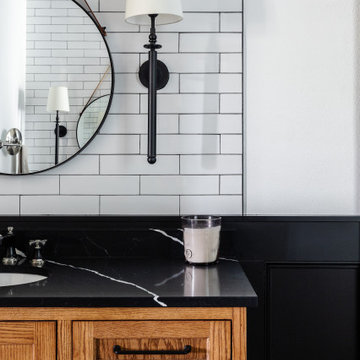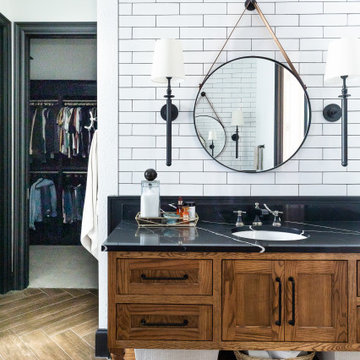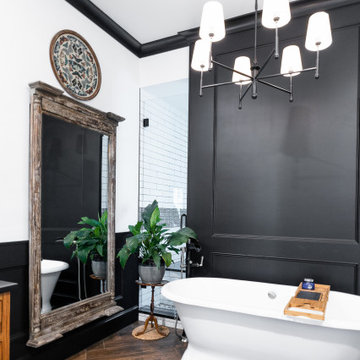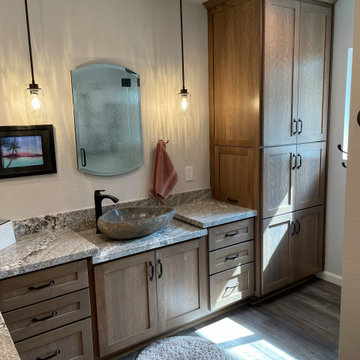Bathroom Design Ideas with a Double Shower and Wood-look Tile
Refine by:
Budget
Sort by:Popular Today
141 - 160 of 160 photos
Item 1 of 3
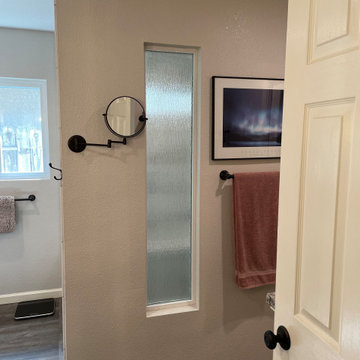
Master bathroom with double stone vessel sinks at custom heights. Pantry with hair appliance garage. Enlarged tile shower with dual heads, glass panel and glass door. Partitioned toilet. Corner upper storage with TV.
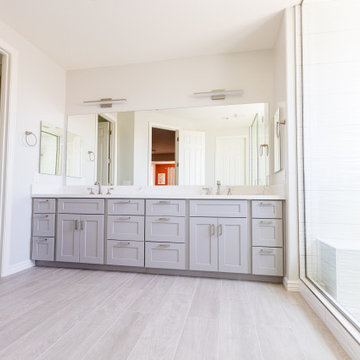
D & R removed the existing shower and tub and extended the size of the shower room. Eliminating the tub opened up this room completely. ? We ran new plumbing to add a rain shower head above. ? Bright white marea tile cover the walls, small gray glass tiles fill the niches with a herringbone layout and small hexagon-shaped stone tiles complete the floor. ☀️ The shower room is separated by a frameless glass wall with a swinging door that brings in natural light. Home Studio gray shaker cabinets and drawers were used for the vanity. Let's take a moment to reflect on the storage space this client gained: 12 drawers and two cabinets!! ? The countertop is white quartz with gray veins from @monterreytile.? All fixtures and hardware, including faucets, lighting, etc., are brushed nickel. ⌷ Lastly, new gray wood-like planks were installed for the flooring.
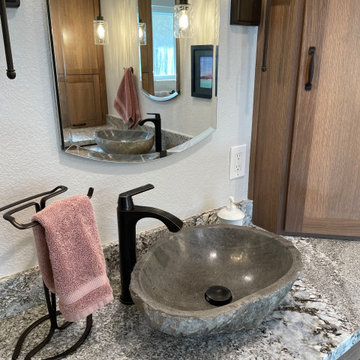
Master bathroom with double stone vessel sinks at custom heights. Pantry with hair appliance garage. Enlarged tile shower with dual heads, glass panel and glass door. Partitioned toilet. Corner upper storage with TV.
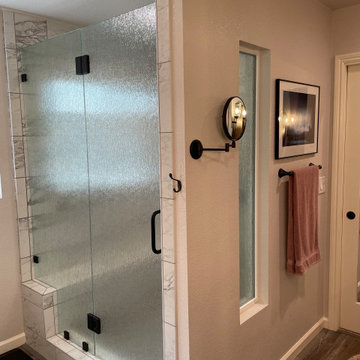
Completely remodeled main bathroom. Enlarged tile shower with bench and dual heads; used existing drain location. Dual vessel sinks at custom heights. Corner upper storage and TV. Linen cabinet with grooming appliance garage. Partitioned toilet
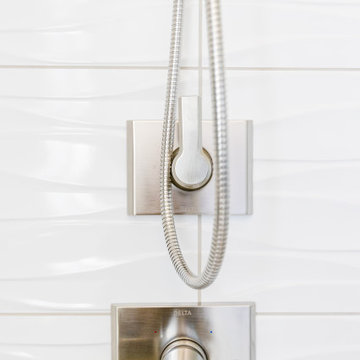
D & R removed the existing shower and tub and extended the size of the shower room. Eliminating the tub opened up this room completely. ? We ran new plumbing to add a rain shower head above. ? Bright white marea tile cover the walls, small gray glass tiles fill the niches with a herringbone layout and small hexagon-shaped stone tiles complete the floor. ☀️ The shower room is separated by a frameless glass wall with a swinging door that brings in natural light. Home Studio gray shaker cabinets and drawers were used for the vanity. Let's take a moment to reflect on the storage space this client gained: 12 drawers and two cabinets!! ? The countertop is white quartz with gray veins from @monterreytile.? All fixtures and hardware, including faucets, lighting, etc., are brushed nickel. ⌷ Lastly, new gray wood-like planks were installed for the flooring.
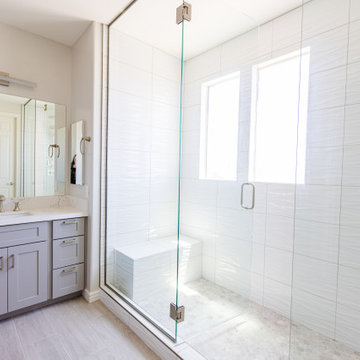
D & R removed the existing shower and tub and extended the size of the shower room. Eliminating the tub opened up this room completely. ? We ran new plumbing to add a rain shower head above. ? Bright white marea tile cover the walls, small gray glass tiles fill the niches with a herringbone layout and small hexagon-shaped stone tiles complete the floor. ☀️ The shower room is separated by a frameless glass wall with a swinging door that brings in natural light. Home Studio gray shaker cabinets and drawers were used for the vanity. Let's take a moment to reflect on the storage space this client gained: 12 drawers and two cabinets!! ? The countertop is white quartz with gray veins from @monterreytile.? All fixtures and hardware, including faucets, lighting, etc., are brushed nickel. ⌷ Lastly, new gray wood-like planks were installed for the flooring.
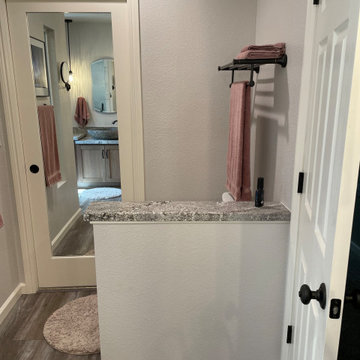
Completely remodeled main bathroom. Enlarged tile shower with bench and dual heads; used existing drain location. Dual vessel sinks at custom heights. Corner upper storage and TV. Linen cabinet with grooming appliance garage. Partitioned toilet
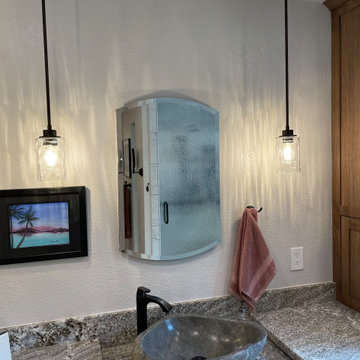
Master bathroom with double stone vessel sinks at custom heights. Pantry with hair appliance garage. Enlarged tile shower with dual heads, glass panel and glass door. Partitioned toilet. Corner upper storage with TV.
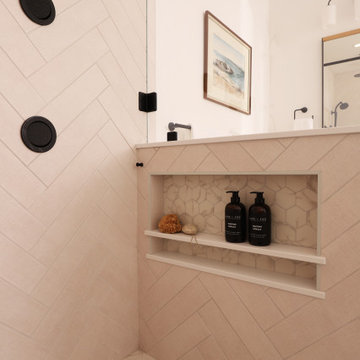
The oversized shower offers a recycled glass tile on the shower floor, a sand-colored tile on the walls laid in a herringbone pattern to add subtle interest. The four body jets, shower head, rain head AND handheld offer the ultimate in options and flexibility for this shower!
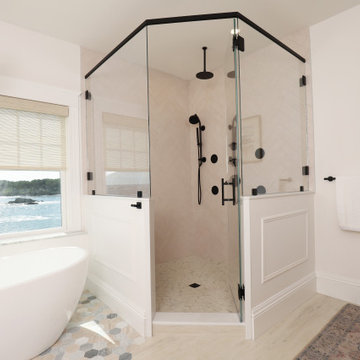
The oversized shower offers a recycled glass tile on the shower floor, a sand-colored tile on the walls laid in a herringbone pattern to add subtle interest. The four body jets, shower head, rain head AND handheld offer the ultimate in options and flexibility for this shower!
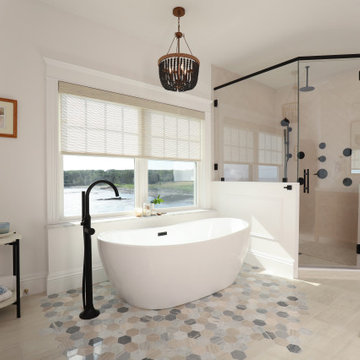
This primary bathroom boasts a clean organic look with a slight modern slant. Matte black accents for fixtures and a warm white paint on the walls keeps everything feeling light and calm in this 'spa' style retreat.
Bathroom Design Ideas with a Double Shower and Wood-look Tile
8


