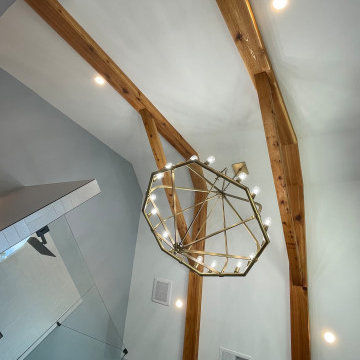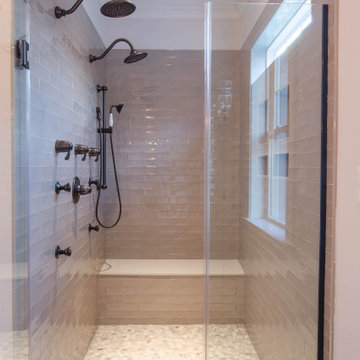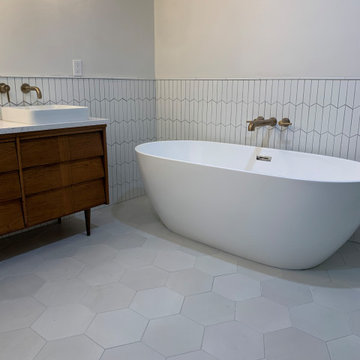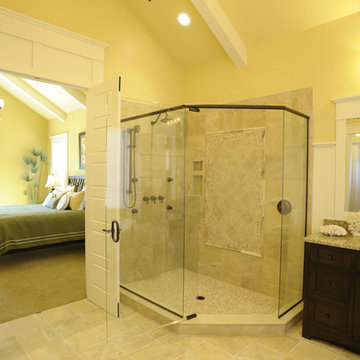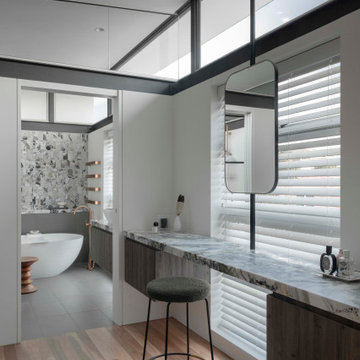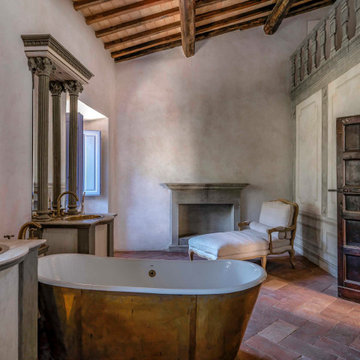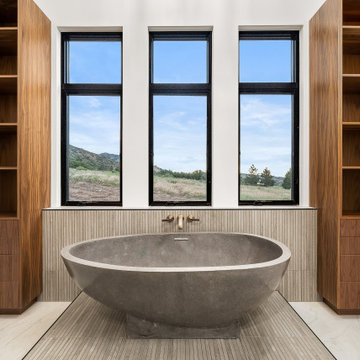Bathroom Design Ideas with a Double Vanity and Exposed Beam
Refine by:
Budget
Sort by:Popular Today
101 - 120 of 1,096 photos
Item 1 of 3
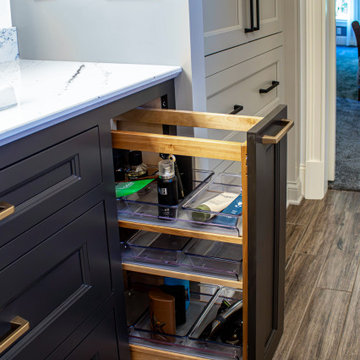
In this master bath, a custom-built painted inset vanity with Cambria Luxury Series quartz countertop was installed. Custom cabinets were installed in the closet with a Madera coffee stain wood countertop. Cambria Luxury Series quartz 10’ wall cladding surround was installed on the shower walls. Kohler Demi-Lav sinks in white. Amerock Blackrock hardware in Champagne Bronze and Black Bronze. Emser Larchmont Rue tile was installed on the wall behind the tub.

Front view of vanity from shower/toilet from door
Updated Shower with white subway tile (platinum grout), accent tile, rolling shower door, Kohler Purist shower set and porcelain floor tile
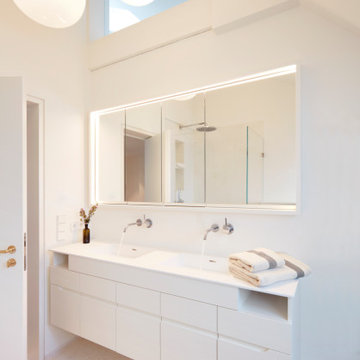
Die Farbpalette im Inneren des Gebäudes ist ruhig und zurückhaltend gehalten. Sanfte Nuancen von Weiß schaffen auch im Masterbad eine subtile Atmosphäre, während gezielte Akzente aus Messing eine warme Note hinzufügen.
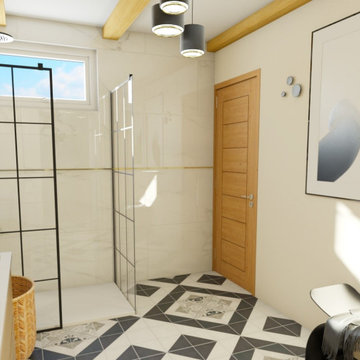
La salle d'eau principale a été conçue pour allier esprit de design, et prestations luxueuses. De grands carreaux de marbre, avec des finitions dorées, s'associent au design graphique du carrelage du sol. Un banc ultra design, et de grands tableaux habillent le mur comme dans un salon. Le meuble double vasque permet de se préparer en couple.
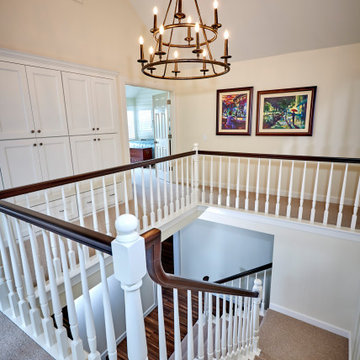
Carlsbad Home
The designer put together a retreat for the whole family. The master bath was completed gutted and reconfigured maximizing the space to be a more functional room. Details added throughout with shiplap, beams and sophistication tile. The kids baths are full of fun details and personality. We also updated the main staircase to give it a fresh new look.
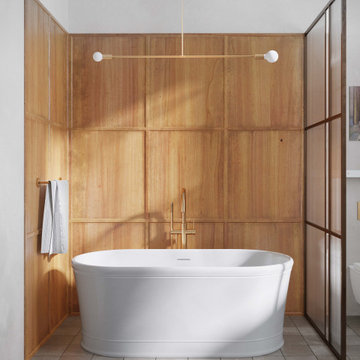
Step into an elevated realm of living, offered by this loft-style bathroom in a Chelsea apartment, elegantly crafted by Arsight, NYC. It displays luxurious cement tilework, accentuated by exquisite bathroom millwork and a sleek, wall-mounted faucet. The high-end tub, framed by fluted glass, serves as the centerpiece, exuding an air of Scandinavian simplicity. This space is a true oasis of luxury amidst New York's vibrant scene.
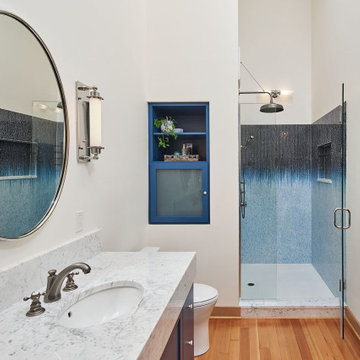
The "Dream of the '90s" was alive in this industrial loft condo before Neil Kelly Portland Design Consultant Erika Altenhofen got her hands on it. No new roof penetrations could be made, so we were tasked with updating the current footprint. Erika filled the niche with much needed storage provisions, like a shelf and cabinet. The shower tile will replaced with stunning blue "Billie Ombre" tile by Artistic Tile. An impressive marble slab was laid on a fresh navy blue vanity, white oval mirrors and fitting industrial sconce lighting rounds out the remodeled space.
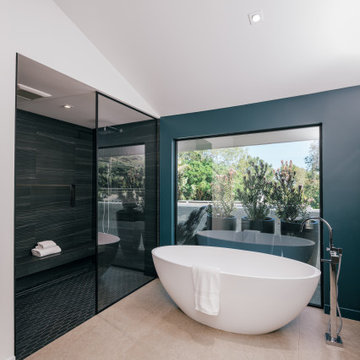
a dark tiled shower and floating tub adds a sculptural element to the primary bathroom

The Tranquility Residence is a mid-century modern home perched amongst the trees in the hills of Suffern, New York. After the homeowners purchased the home in the Spring of 2021, they engaged TEROTTI to reimagine the primary and tertiary bathrooms. The peaceful and subtle material textures of the primary bathroom are rich with depth and balance, providing a calming and tranquil space for daily routines. The terra cotta floor tile in the tertiary bathroom is a nod to the history of the home while the shower walls provide a refined yet playful texture to the room.

We love how the mix of materials-- dark metals, white oak cabinetry and marble flooring-- all work together to create this sophisticated and relaxing space.
Bathroom Design Ideas with a Double Vanity and Exposed Beam
6
