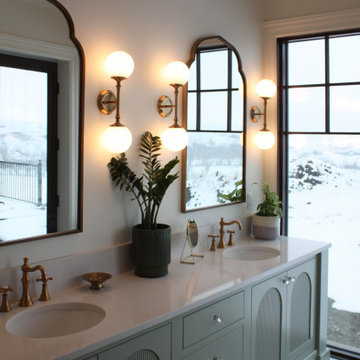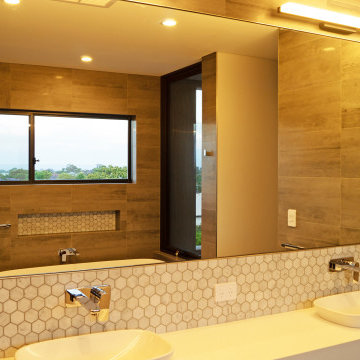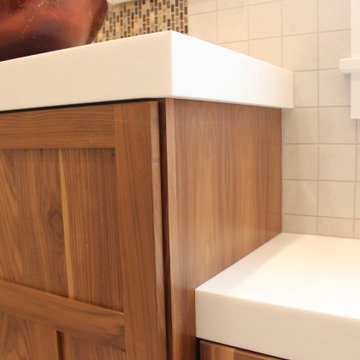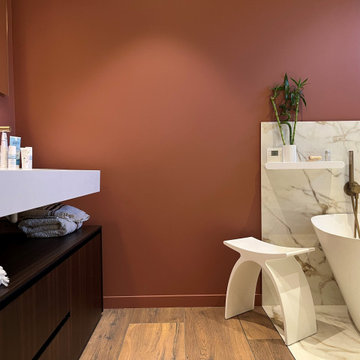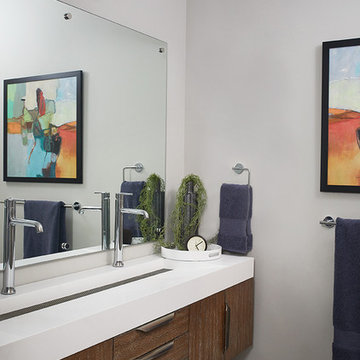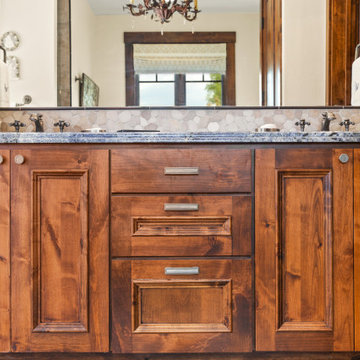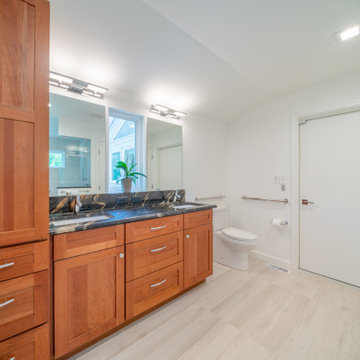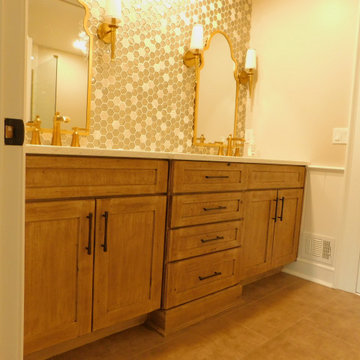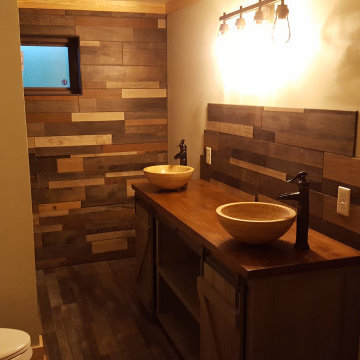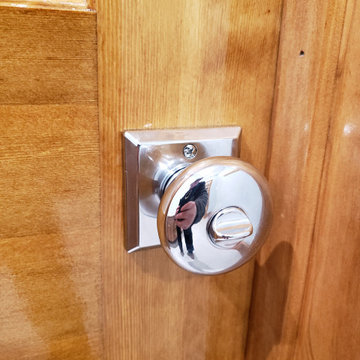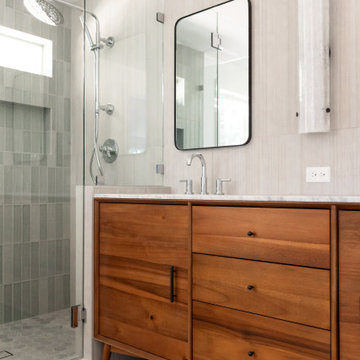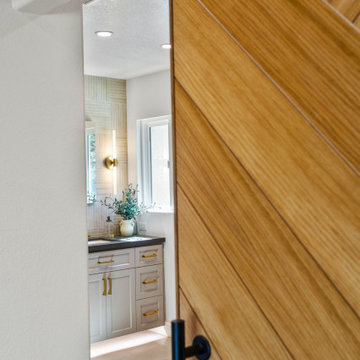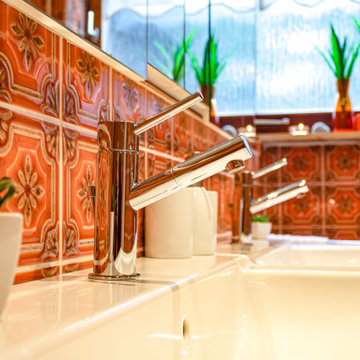Bathroom Design Ideas with a Double Vanity
Refine by:
Budget
Sort by:Popular Today
201 - 220 of 292 photos
Item 1 of 3
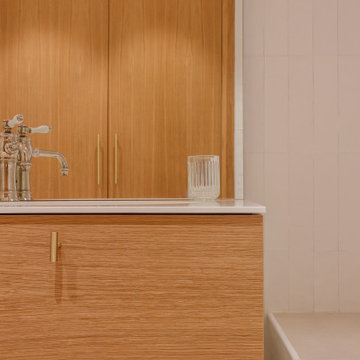
L’objectif de cette rénovation a été de réunir deux appartements distincts en un espace familial harmonieux. Notre avons dû redéfinir la configuration de cet ancien appartement niçois pour gagner en clarté. Aucune cloison n’a été épargnée.
L’ancien salon et l’ancienne chambre parentale ont été réunis pour créer un double séjour comprenant la cuisine dinatoire et le salon. La cuisine caractérisée par l’association du chêne et du Terrazzo a été organisée autour de la table à manger en noyer. Ce double séjour a été délimité par un parquet en chêne, posé en pointe de Hongrie. Pour y ajouter une touche de caractère, nos artisans staffeurs ont réalisé un travail remarquable sur les corniches ainsi que sur les cimaises pour y incorporer des miroirs.
Un peu à l’écart, l’ancien studio s’est transformé en chambre parentale comprenant un bureau dans la continuité du dressing, tous deux séparés visuellement par des tasseaux de bois. L’ancienne cuisine a été remplacée par une première chambre d’enfant, pensée autour du sport. Une seconde chambre d’enfant a été réalisée autour de l’univers des dinosaures.
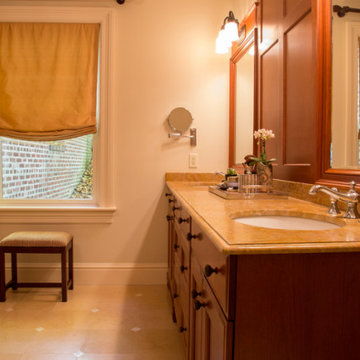
This master bathroom was part of a whole 5500 square foot home design. We used cherry cabinets with a beautiful herringbone detail in the panels. We designed the mirrors and lighting to be part of the wall paneling. The cabinet feet have an asian feel to them. The counters are a warm beige marble with a lot of marbling detail. The Kohler faucets are shapely and reminded us of Genie's bottle. Appropriate for this dream bathroom. The whole vanity area looks like a spectacular piece of furniture.
The floors are marble with a mother of pearl inset which repeats the herringbone pattern. The window treatment are silk. Yes, silk!
There is a 6 foot Kohler bathtub with all the chrome fixtures to add luxury and convenience. Off camera is a custom built shower clad in the same marble as the floor with a frame-less glass door. The shower fixtures include a rainfall showered and an additional handheld shower head. We included a bidet and plenty of towel racks.
OOOOla la!
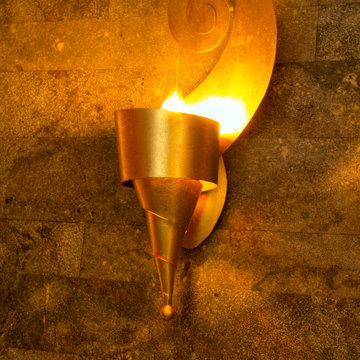
Umbauort: Bayern, Holzkirchen Umbausumme ca. 75.000 €
Besonderheit: Warm/Goldener Style mit Viel Stauraum
Konzept: Vollkonzept, komplette Planung, Interior-Ausstattung Ausführung durch Tegernseer Badmanufaktur
Projektart: Renovierung Baderneuerung, Entkernung alter Badezimmerbereich, Angrenzende Zimmer Bodenerneuerung, Türen Erneuerung
Projektkart: EFH / OG
Umbaufläche ca. 8 qm
Produkte: Dusche, WC, Doppelwaschtisch mit Glas/Goldbecken, Sitzplatztruhe mit Stauraumschrank und Heizkörper , Tapete, Wandputz, Licht, Natursteinarbeiten ( Muschelkalk )
Leistung: Entkernung und Demontage, Verkleidungen aus Trockenbau, Sanitär, Fliesen und Natursteinarbeiten, Beleuchtung, Putz. Möbelarbeiten, Bodenbeläge
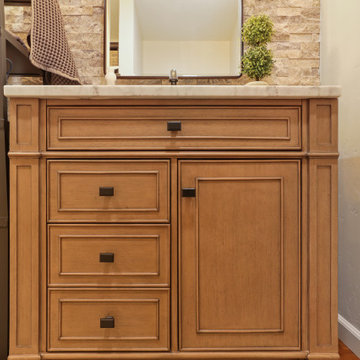
bathCRATE Fruitridge Drive | Vanity: James Martin 36” Vanity with Carrara Marble Top | Backsplash: Bedrosians Silver Mist Ledger | Faucet: Pfister Saxton Widespread Faucet in Tuscan Bronze | Shower Fixture: Pfister Saxton Tub/Shower Trim Kit In Tuscan Bronze | Shower Tile: Bedrosians Roma Wall Tile Bianco | Tub: Kohler Underscore Tub in White | Wall Paint: Kelly-Moore Frost in Satin Enamel | For more visit: https://kbcrate.com/bathcrate-fruitridge-drive-in-modesto-ca-is-complete/
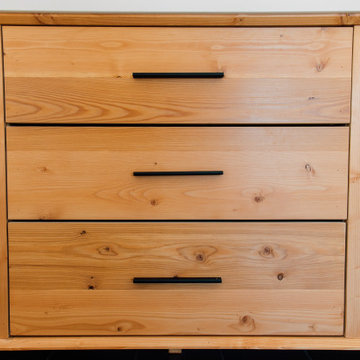
Bathroom renovation included using a closet in the hall to make the room into a bigger space. Since there is a tub in the hall bath, clients opted for a large shower instead.
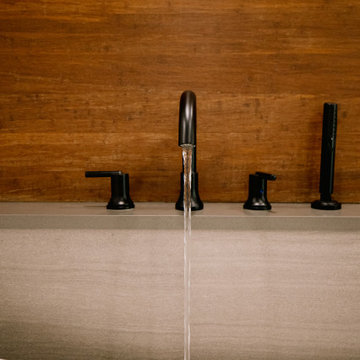
This whole home remodel has modern elements of contrasting wood tones, sleek white quartz countertops, flat panel cabinetry, no hardware, and straight, clean lines running throughout the home.
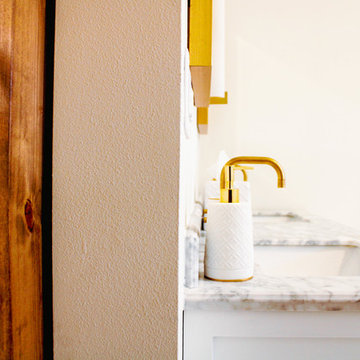
Pasadena, CA - Complete Bathroom Addition to an Existing House
For this Master Bathroom Addition to an Existing Home, we first framed out the home extension, and established a water line for Bathroom. Following the framing process, we then installed the drywall, insulation, windows and rough plumbing and rough electrical.
After the room had been established, we then installed all of the tile; shower enclosure, backsplash and flooring.
Upon the finishing of the tile installation, we then installed all of the sliding barn door, all fixtures, vanity, toilet, lighting and all other needed requirements per the Bathroom Addition.
Bathroom Design Ideas with a Double Vanity
11


