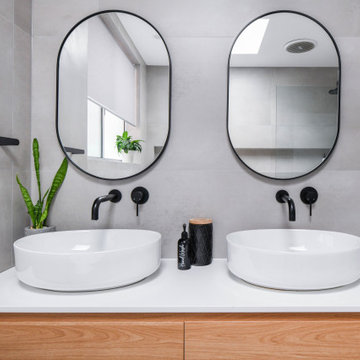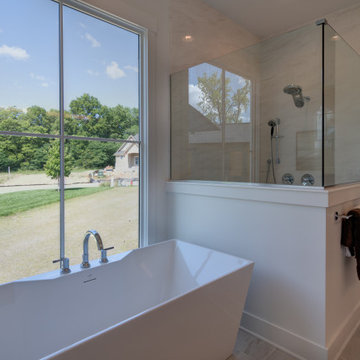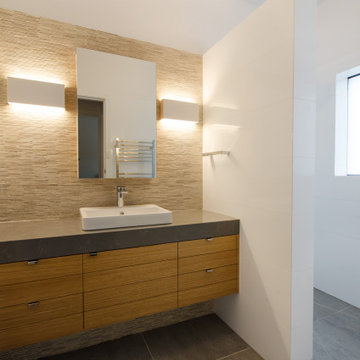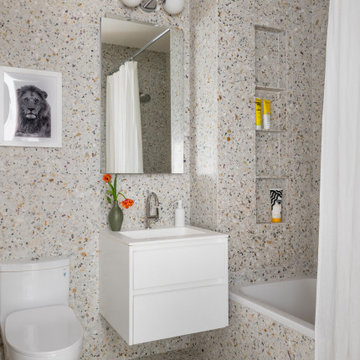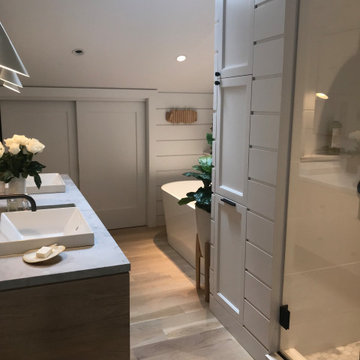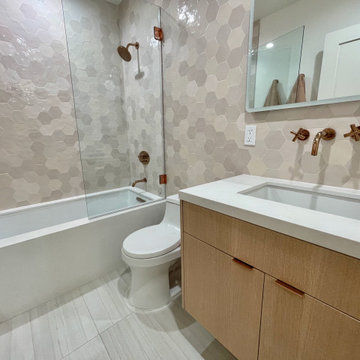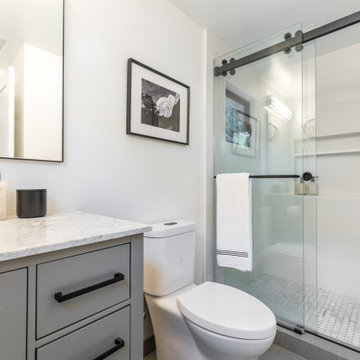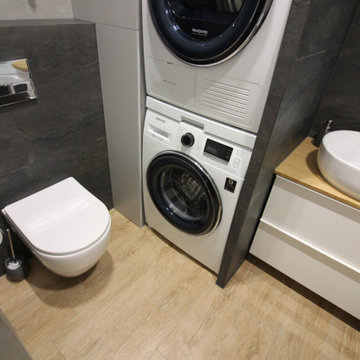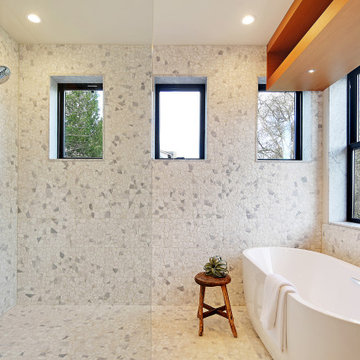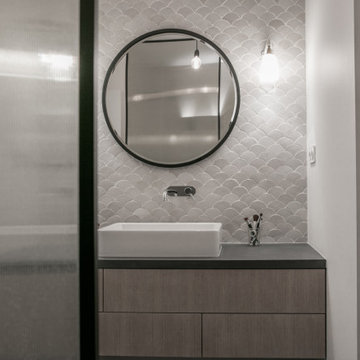Bathroom Design Ideas with a Drop-in Sink and a Floating Vanity
Refine by:
Budget
Sort by:Popular Today
101 - 120 of 5,379 photos
Item 1 of 3
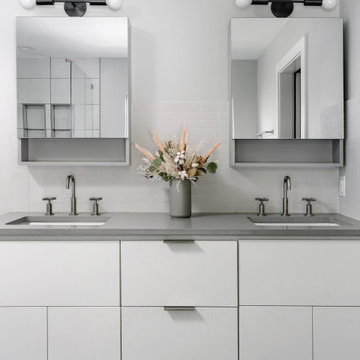
Completed in 2020, this large 3,500 square foot bungalow underwent a major facelift from the 1990s finishes throughout the house. We worked with the homeowners who have two sons to create a bright and serene forever home. The project consisted of one kitchen, four bathrooms, den, and game room. We mixed Scandinavian and mid-century modern styles to create these unique and fun spaces.
---
Project designed by the Atomic Ranch featured modern designers at Breathe Design Studio. From their Austin design studio, they serve an eclectic and accomplished nationwide clientele including in Palm Springs, LA, and the San Francisco Bay Area.
For more about Breathe Design Studio, see here: https://www.breathedesignstudio.com/
To learn more about this project, see here: https://www.breathedesignstudio.com/bungalow-remodel
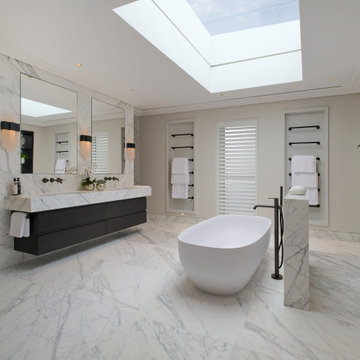
Clare’s dedication has breathed life into every detail. From the intricate design gracing the main entrance hall’s stone flooring, to the opulent joinery of three reception rooms and two lavish dressing rooms, every element echoes elegance. Clare carefully curated sumptuous decorative lighting and exquisite furnishings for this expansive five-bedroom property. The Princes Gate Penthouse offers an unparalleled luxury living experience, mirroring Clare’s design studio’s signature blend of classic and contemporary aesthetics.
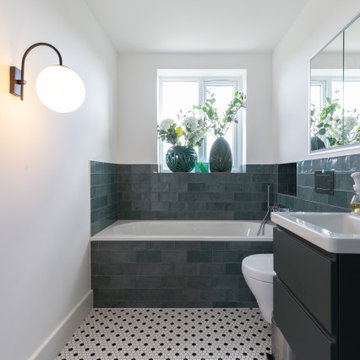
The green tiles surrounding the bathtub create an elegant look. The space is further enhanced by a large window that bathes the room in natural light, while decorative vases with flowers add a fresh, inviting touch. Renovation by Absolute Project Management.
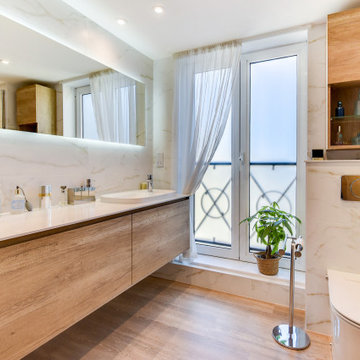
Marble & Wood Bathroom in Worthing, West Sussex
White marble tiling and natural wood elements combine in this spacious shower room with discrete accessible features.
The Brief
This client required a rethink of their bathroom space with a design that would last for years to come as they grow older. They wished to replace a former bath and compact shower enclosure with a spacious and easy to access walk-in shower with discrete accessible features.
The design needed to be light and spacious and had to be in keeping with the style of this seaside apartment.
Design Elements
An opulent combination of white marble and natural wood elements achieves the clients wishes for the style of this project, which also ties in nicely with wood accents within this seaside property. The marble veining of the wall tiles adds another natural element to the design and a 1.5 metre demisting mirror placed above furniture enhances the tile choice further.
The client needed a reasonable amount of storage but didn’t want a cluttered design with lots of units. This wall hung option from Imex proved to be the perfect in-between and is equipped with a built-in sink atop and complimenting marble worktop.
The client wished to incorporate areas for personal decorative items and this large furniture unit and worktop combination adds a nice space to store daily essentials. Another small cabinet has been installed above the sanitaryware to add another decorative space and extra cupboard storage.
New flooring was also required as part of the installation and natural wood finish from Karndean ties in nicely with the natural oak furniture elements.
Special Inclusions
As much as this project required a great aesthetic, a design that would suit this client for years to come was also a pivotal element of the brief.
A large bath has been replaced by a spacious walk-in shower enclosure, which is equipped with discrete features to help in later life like subtle grab bars and a seat within the shower. The shower is constructed using a Kudos shower screen and an anti-slip low-level tray for easy access.
A towel rail is also installed within the shower to conveniently store and dry towels.
Project Highlight
A smart toilet is the surprising highlight of this project and is an Imex model packed with cleanly and useful features.
This smart toilet is operated by using a discrete side dial to action a multitude of sanitary operations.
The End Result
This design combined a fantastic theme with a functional layout to achieve all the client’s initial requirements of the project brief. Thanks to some foresightful inclusions from designer Aron this client now has an easy-to-use bathroom space which is equipped with features to help this client in later life.
Our designers are experts in creating exceptional bathroom spaces, with thoughtful design elements and personal inclusions. If you are thinking of a bathroom renovation, get the help of one of our experts by arranging a free appointment in showroom or by using a contact form.
Request a Callback I Book an Appointment
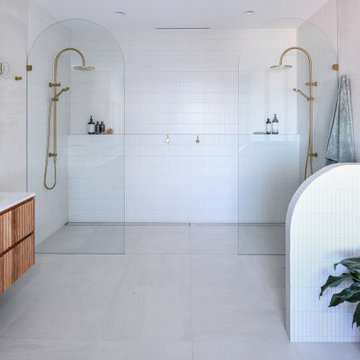
This huge Master Ensuite was designed to provide a luxurious His and Hers space with an emphasis on taking advantage of the incredible ocean views from the freestanding tub.
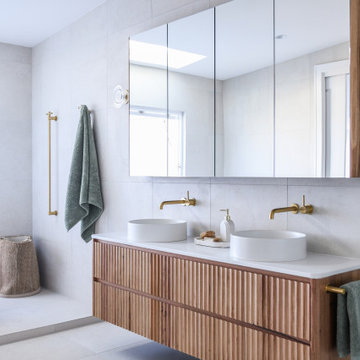
This huge Master Ensuite was designed to provide a luxurious His and Hers space with an emphasis on taking advantage of the incredible ocean views from the freestanding tub.
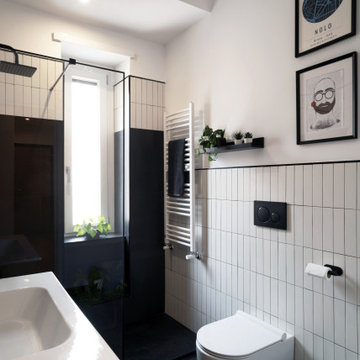
In questo bagno sono intervenuto senza stravolgere la pianta originaria ma intervenendo con una doccia walk in al posto della vasca e giocando sui toni del bianco e nero con i nuovi rivestimenti.
Ho pensato al rivestimento dietro ai sanitari di un altezza tale che consentisse di ospitare una piccola quadreria.
Il mobile lavabo in legno contrasta con il rigore del bianco e nero dei rivestimenti.

We wanted to update the master bathroom to be a more modern and open layout. There were existing skylights that we wanted to utilize and brighten the space because it was dark, dated, and closed off, making the layout inefficient. The client also wanted to add a tub, which did not exist. We reconfigured the entire layout to allow for adding a freestanding tub. We accomplished this by designing the shower and tub area to create a wet room on one side of the space.

Ванная комната с ванной, душем и умывальником с накладной раковиной и большим зеркалом. Помещение отделано серой плиткой 2 тонов.
Bathroom Design Ideas with a Drop-in Sink and a Floating Vanity
6
