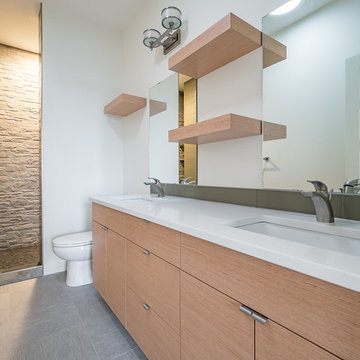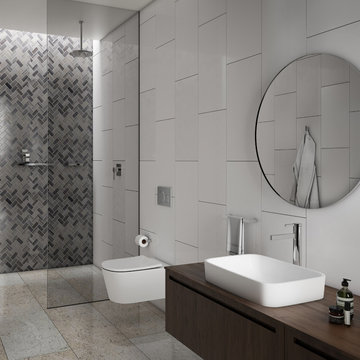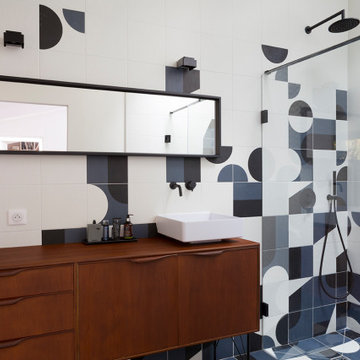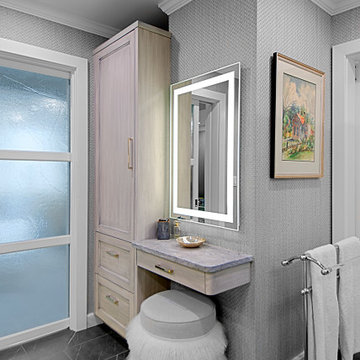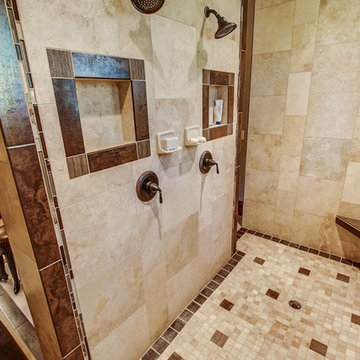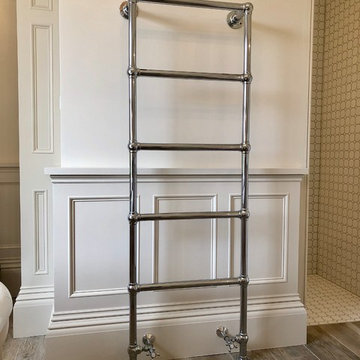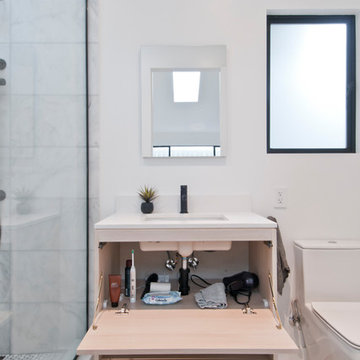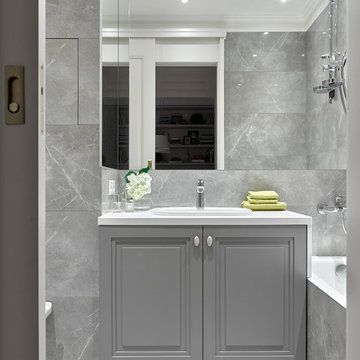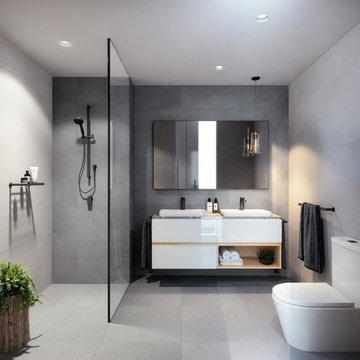Bathroom Design Ideas with a Drop-in Sink and an Open Shower
Refine by:
Budget
Sort by:Popular Today
161 - 180 of 7,365 photos
Item 1 of 3
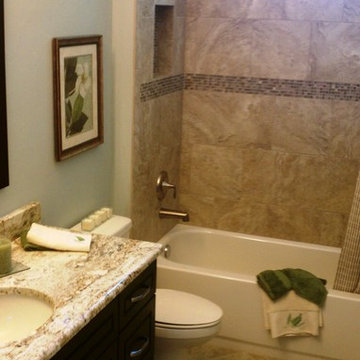
Jeffrey Wilde - Hall Guest Bathroom Taupe Granite Counter top Tile Floor Tile Shower Enclosure Mosaic by Jackson Stoneworks
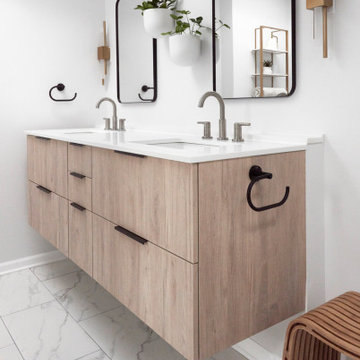
We wanted to update the master bathroom to be a more modern and open layout. There were existing skylights that we wanted to utilize and brighten the space because it was dark, dated, and closed off, making the layout inefficient. The client also wanted to add a tub, which did not exist. We reconfigured the entire layout to allow for adding a freestanding tub. We accomplished this by designing the shower and tub area to create a wet room on one side of the space.
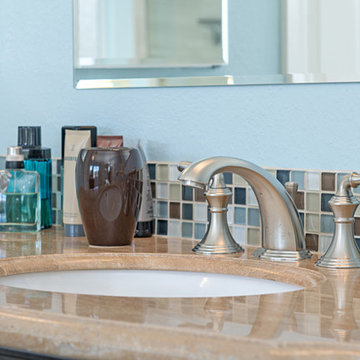
Classic Home Improvements had the pleasure of completing this master bathroom renovation in Chula Vista with a Wayfair Clarice vanity and top. The vanity backsplash is SL Cosmopolita Melange for a beautiful transition from countertop to light blue painted walls. Photos by Preview First
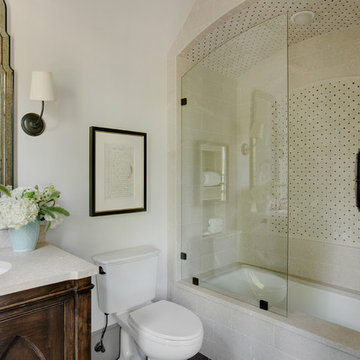
A traditional guest bath awaits visitors to this well-appointed mountain home. Ivory walls blend with the cream marble countertop and coordinating tile tub. An accent tile in almond marble and chocolate brown dots punctuates the tub walls and ceiling. A white sink, toilet and tub continue the ethereal feel, while a vanity mirror with an antiqued mirrored frame adds sparkle. Iron cabinet hardware coordinates with the bronze wall sconce, plumbing fixtures and hardware peppered throughout the room. A dark walnut-stained vanity is custom designed with a dramatic gothic arch adding a touch of history. Continuing the historical theme is a vanilla hued antique letter matted in eggshell and finished with a black frame. A sea glass blue vase filled with hydrangeas calls back to the home’s South Carolina surroundings and blends with the aqua guest room draperies visible via the vanity mirror.
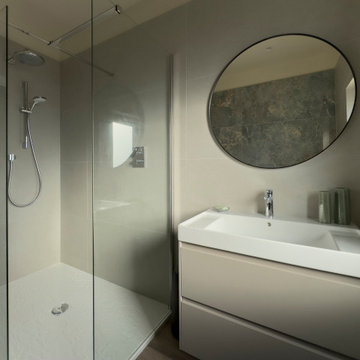
This master bathroom is located in a converted loft. We opted for a large walk-in shower to make best use of the relatively small space. The wall mounted basin adds to the feel of space whilst the simple tiles keep the style contemporary and minimalist.

Bold color in a turn-of-the-century home with an odd layout, and beautiful natural light. A two-tone shower room with Kohler fixtures, and a custom walnut vanity shine against traditional hexagon floor pattern. Photography: @erinkonrathphotography Styling: Natalie Marotta Style
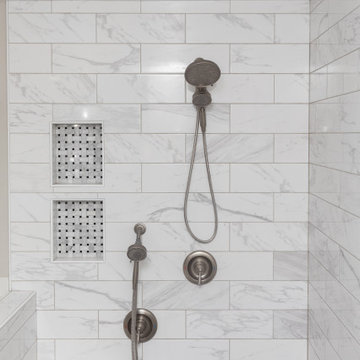
From the initial consultation call & property-visit, this Rancho Penasquitos, San Diego whole-home remodel was a collaborative effort between LionCraft Construction & our clients. As a Design & Build firm, we were able to utilize our design expertise and 44+ years of construction experience to help our clients achieve the home of their dreams. Through initial communication about texture, materials and style preferences, we were able to locate specific products and services that resulted in a gorgeous farmhouse design job with a modern twist, taking advantage of the bones of the home and some creative solutions to the clients’ existing problems.
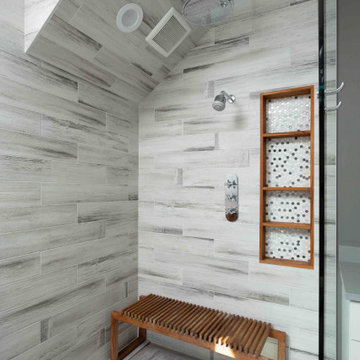
Simple clean design...in this master bathroom renovation things were kept in the same place but in a very different interpretation. The shower is where the exiting one was, but the walls surrounding it were taken out, a curbless floor was installed with a sleek tile-over linear drain that really goes away. A free-standing bathtub is in the same location that the original drop in whirlpool tub lived prior to the renovation. The result is a clean, contemporary design with some interesting "bling" effects like the bubble chandelier and the mirror rounds mosaic tile located in the back of the niche.
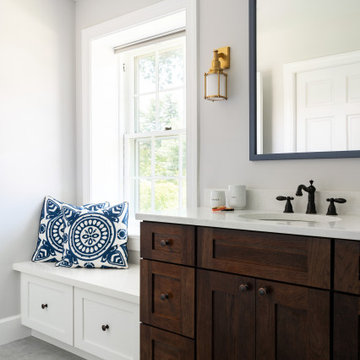
In this main bathroom remodel we added separate vanities and a large shower. One of our clients is very tall so we had to make sure all of the ergonomics are correct.
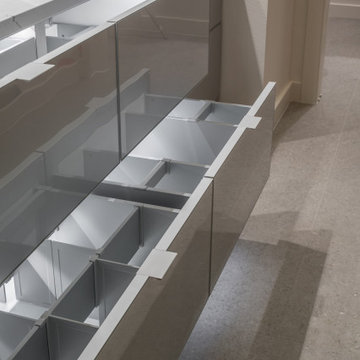
Continuing with the contemporary art theme seen throughout the home, this luxe master bathroom remodel was the second phase in a full condo remodel in NW Portland. Features such as colorful wallpaper, wall-mounted washlet toilet and sink faucet, floating vanity with strip lighting underneath, marble-look quartz counters, and large-format porcelain tile all make this small space feel much larger. For a touch of flair and function, the bathroom features a fun, hot pink sink faucet, strategically placed art niche, and custom cabinetry for optimal storage.
It was also important to our client to create a home where she could have accessibility while aging. We added features like a curb-less shower, shower seat, grab bars, and ample lighting so the space will continue to meet her needs for many years to come.
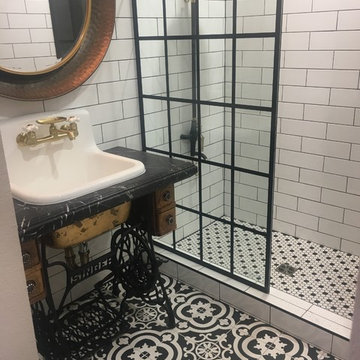
Used a functional Singer sewing machine and made a vanity. Beautiful cast iron sink. All tile purchased at Lowes. Vintage shower head just added a touch to my new bathroom.
Bathroom Design Ideas with a Drop-in Sink and an Open Shower
9


