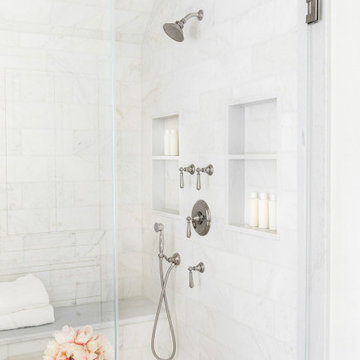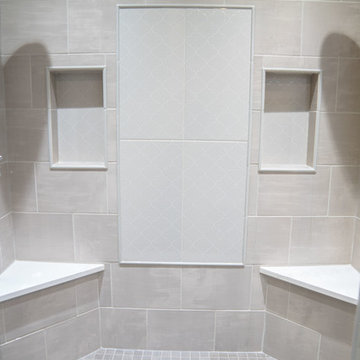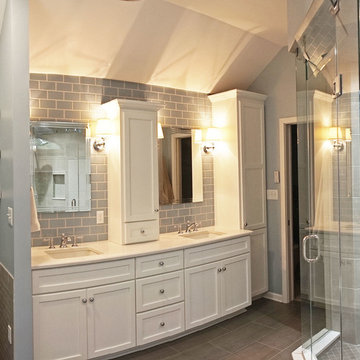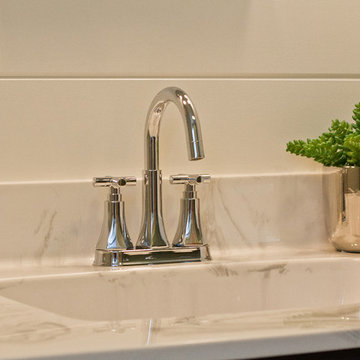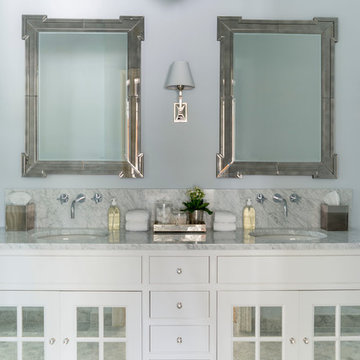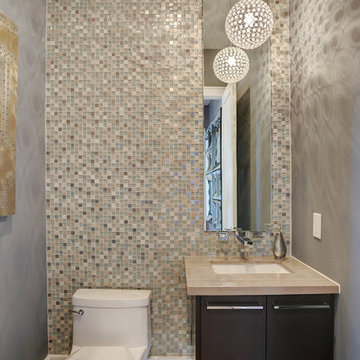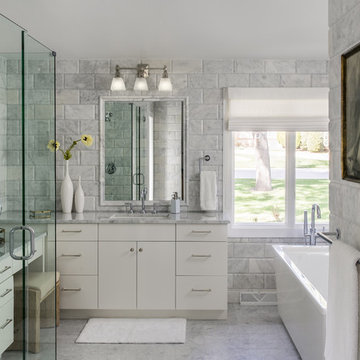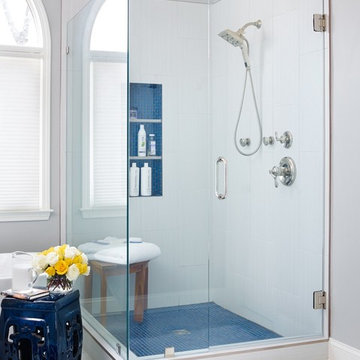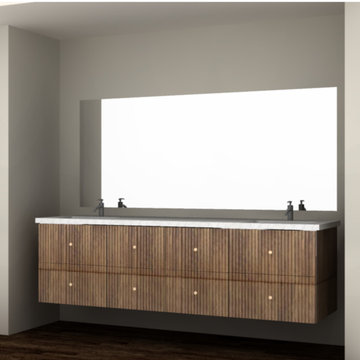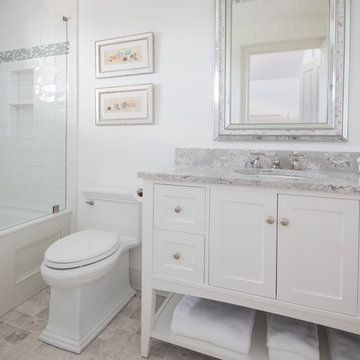Bathroom Design Ideas with a Drop-in Sink and Marble Benchtops
Refine by:
Budget
Sort by:Popular Today
141 - 160 of 9,941 photos
Item 1 of 3
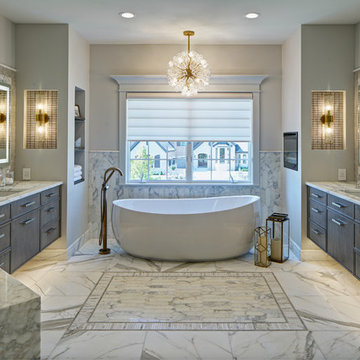
This luxury bath reworked the entire previous floor plan. This space is now home to separated vanities, an enclosed commode, and spacious spa-like shower.
Beautifully incorporated white marble on floors, tops and shower walls with a soft grey on the cabinets all compliment each other.
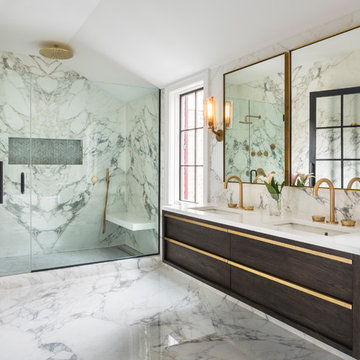
Stunning white Calacatta marble bathroom with marble floors and wall. Floating dark wood vanity cabinet with brass accents and fixtures. The tub is free standing with brass plumbing fixtures and a geometric gray chevron patterned wall. The alcove shower is all marble as well again with brass plumbing and fixtures and a built in storage alcove with gray herringbone patterned tile. Large glass paneled windows and doors allow ample light into the space.
Architect: Hierarchy Architecture + Design, PLLC
Interior Designer: JSE Interior Designs
Builder: True North
Photographer: Adam Kane Macchia
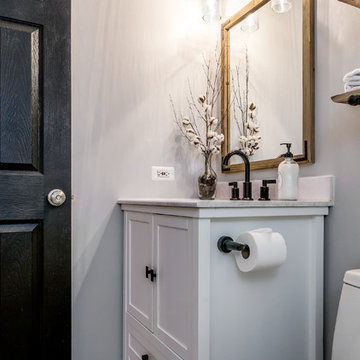
In this modest-sized master bathroom, modern and farmhouse are bound together with a white and gray color palette, accented with pops of natural wood. Floor-to-ceiling subway tiles and a frameless glass shower door provide a classic, open feel to a once-confined space. A barnwood-framed mirror, industrial hardware, exposed lightbulbs, and wood and pipe shelving complete the industrial look, while a carrara marble countertop and glazed porcelain floor tiles add a touch of luxury.
We selected a white, freestanding vanity with a functional drawer at the bottom and spacious cabinet, and refinished the chrome hardware to match the black accents. Carrera marble was chosen for the countertop and, we again opted for an industrial, matte black finish for the faucet and handles. The room with finalized with a barnwood-framed wall mirror with metal hardware, and wood and industrial piping shelving installed about the toilet unit.
Photo Credit: Nina Leone Photography
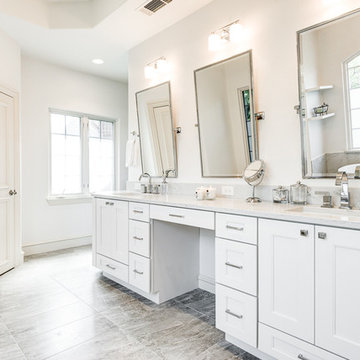
Royal white bathroom renovation in desired Ceder Hill. White custom made vanities, His & Hers with plenty of storage space.
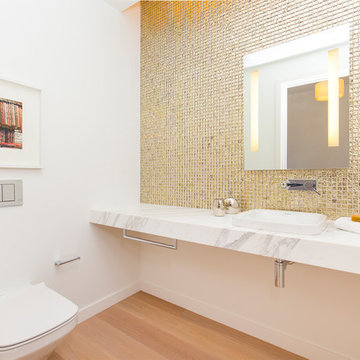
Guest bathroom, Penthouse, modern build in San Francisco's Pacific Heights.
Leila Seppa Photography.
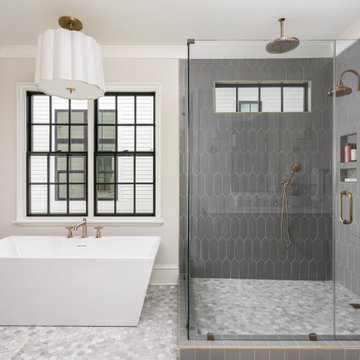
The 2nd-floor primary suite is designed for relaxation at its finest with a Hudson Valley chandelier,
vaulted ceiling, and a 67” free-standing soaking tub.
Bathroom Design Ideas with a Drop-in Sink and Marble Benchtops
8


