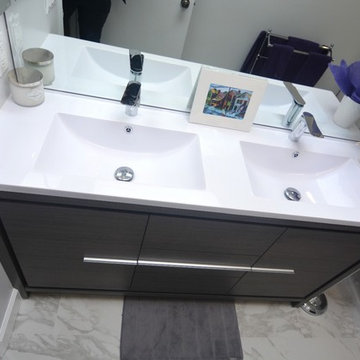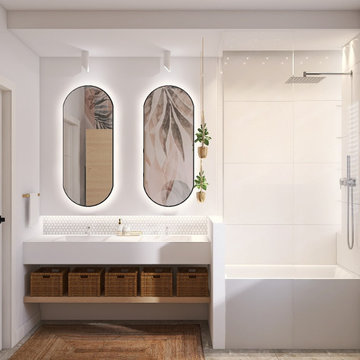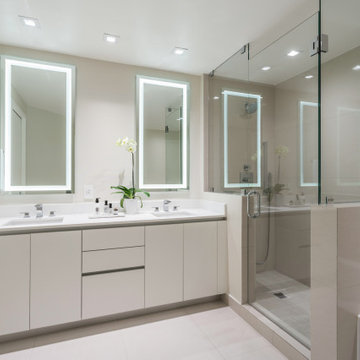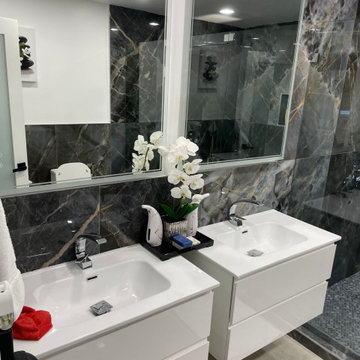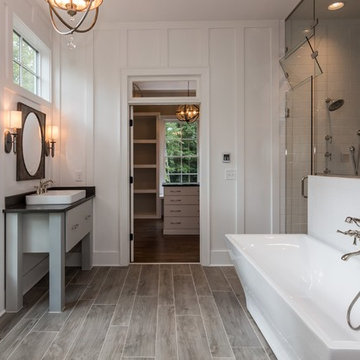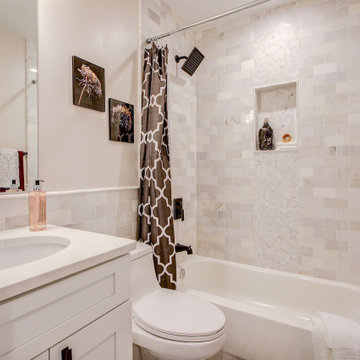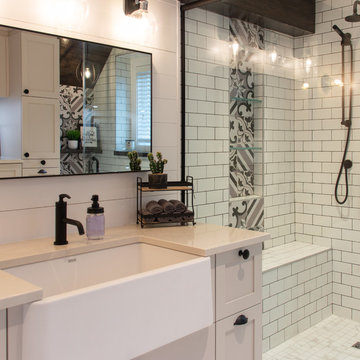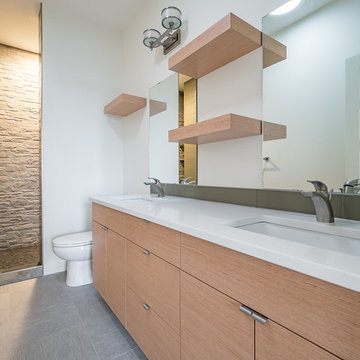Bathroom Design Ideas with a Drop-in Sink and Quartzite Benchtops
Refine by:
Budget
Sort by:Popular Today
81 - 100 of 4,606 photos
Item 1 of 3
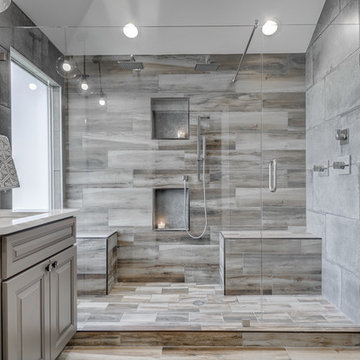
Hunter Coon
Double standing shower, luxurious rain head, sitting benches - all you need for your perfect couple get away.
spa a like bathroom, combination of gray, brown, concrete and modern touch.
Once a natural bathroom with tub and standing shower below two large under-used windows. Now, a stunning wide standing shower with luxury massage faucet, benches to relax, two rain shower heads and beautiful modern updated double his-and-her sinks and vanities.
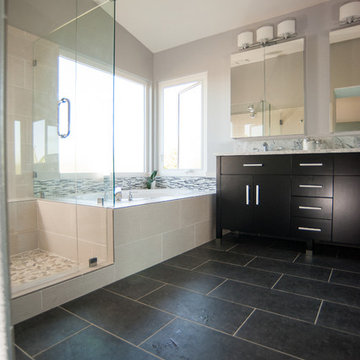
This gorgeous bathroom remodel has black tiled floors, dark wood vanity, tiled tub and shower, glass tiled liner and quartz counter tops.
Photos by John Gerson
www.choosechi.com
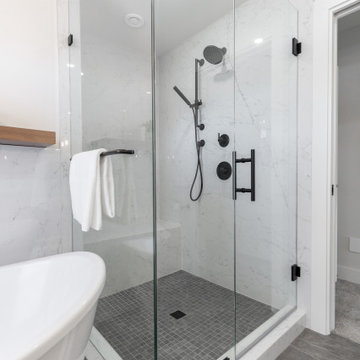
A dark matte 24x24 inch porcelain covers the floor. Underneath is a heated membrane that is adjusted to the desired temperature. Multiple niches are built-in to breath functionality into the design. A mitered shower bench creates a seamless look
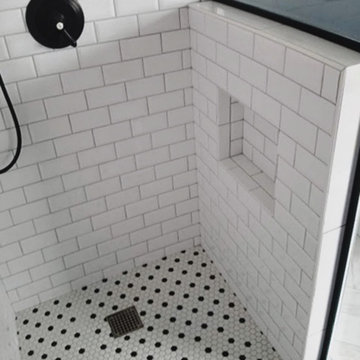
123 Remodeling team designed and built this mid-sized transitional bathroom in Pilsen, Chicago. Our team removed the tub and replaced it with a functional walk-in shower that has a comfy bench and a niche in the knee wall. We also replaced the old cabinets with grey shaker style cabinetry.
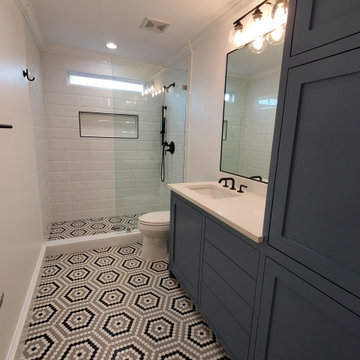
This teen boys bathroom needed an update. The new tile, fixtures, paint and cabinets bring this bathroom to life.

Innovative Solutions to Create your Dream Bathroom
We will upgrade your bathroom with creative solutions at affordable prices like adding a new bathtub or shower, or wooden floors so that you enjoy a spa-like relaxing ambience at home. Our ideas are not only functional but also help you save money in the long run, like installing energy-efficient appliances that consume less power. We also install eco-friendly devices that use less water and inspect every area of your bathroom to ensure there is no possibility of growth of mold or mildew. Appropriately-placed lighting fixtures will ensure that every corner of your bathroom receives optimum lighting. We will make your bathroom more comfortable by installing fans to improve ventilation and add cooling or heating systems.
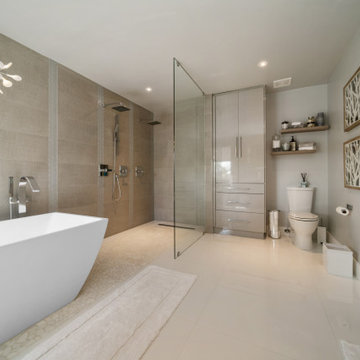
We remodeled this dated Master Bath by keeping a open concept approach design yet maintaining separate its utilities.

TEAM
Architect: Mellowes & Paladino Architects
Interior Design: LDa Architecture & Interiors
Builder: Kistler & Knapp Builders
Photographer: Sean Litchfield Photography
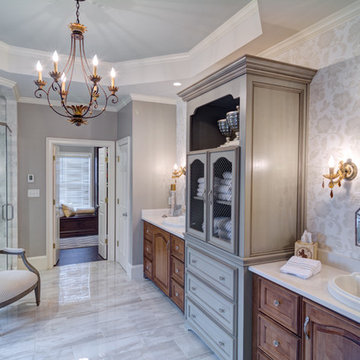
The Homeowner’s of this St. Marlo home were ready to do away with the large unused Jacuzzi tub and builder grade finishes in their Master Bath and Bedroom. The request was for a design that felt modern and crisp but held the elegance of their Country French preferences. Custom vanities with drop in sinks that mimic the roll top tub and crystal knobs flank a furniture style armoire painted in a lightly distressed gray achieving a sense of casual elegance. Wallpaper and crystal sconces compliment the simplicity of the chandelier and free standing tub surrounded by traditional Rue Pierre white marble tile. As contradiction the floor is 12 x 24 polished porcelain adding a clean and modernized touch. Multiple shower heads, bench and mosaic tiled niches with glass shelves complete the luxurious showering experience.

Several years ago, Jill and Brian remodeled their kitchen with TKS Design Group and recently decided it was time to look at a primary bath remodel.
Jill and Brian wanted a completely fresh start. We tweaked the layout slightly by reducing the size of the enormous tub deck and expanding the vanities and storage into the old tub deck zone as well as pushing a bit into the awkward carpeted dressing area. By doing so, we were able to substantially expand the existing footprint of the shower. We also relocated the French doors so that the bath would take advantage of the light brought in by the skylight in that area. A large arched window was replaced with a similar but cleaner lined version, and we removed the large bulkhead and columns to open the space. A simple freestanding tub now punctuates the area under the window and makes for a pleasing focal point. Subtle but significant changes.
We chose a neutral gray tile for the floor to ground the space, and then white oak cabinetry and gold finishes bring warmth to the pallet. The large shower features a mix of white and gray tile where an electronic valve system offers a bit of modern technology and customization to bring some luxury to the everyday. The bathroom remodel also features plenty of storage that keeps the everyday necessities tucked away. The result feels modern, airy and restful!
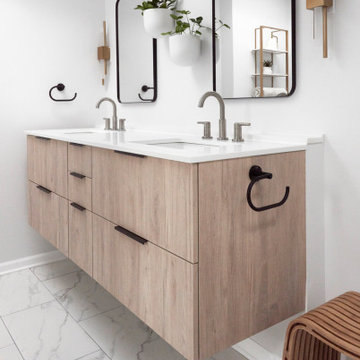
We wanted to update the master bathroom to be a more modern and open layout. There were existing skylights that we wanted to utilize and brighten the space because it was dark, dated, and closed off, making the layout inefficient. The client also wanted to add a tub, which did not exist. We reconfigured the entire layout to allow for adding a freestanding tub. We accomplished this by designing the shower and tub area to create a wet room on one side of the space.
Bathroom Design Ideas with a Drop-in Sink and Quartzite Benchtops
5


