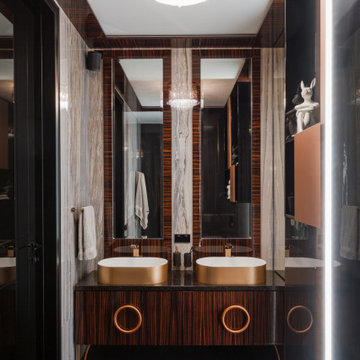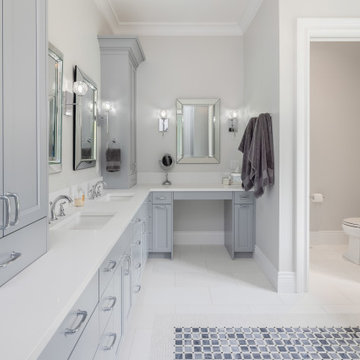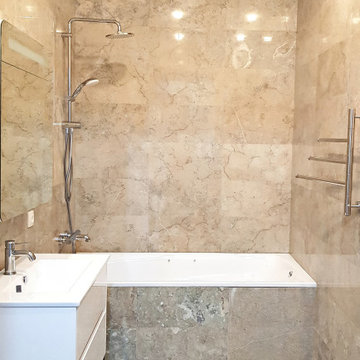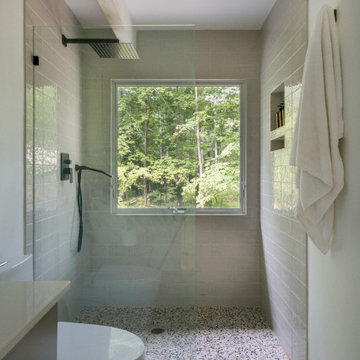Bathroom Design Ideas with a Drop-in Sink
Refine by:
Budget
Sort by:Popular Today
121 - 140 of 2,949 photos
Item 1 of 3

This family of 5 was quickly out-growing their 1,220sf ranch home on a beautiful corner lot. Rather than adding a 2nd floor, the decision was made to extend the existing ranch plan into the back yard, adding a new 2-car garage below the new space - for a new total of 2,520sf. With a previous addition of a 1-car garage and a small kitchen removed, a large addition was added for Master Bedroom Suite, a 4th bedroom, hall bath, and a completely remodeled living, dining and new Kitchen, open to large new Family Room. The new lower level includes the new Garage and Mudroom. The existing fireplace and chimney remain - with beautifully exposed brick. The homeowners love contemporary design, and finished the home with a gorgeous mix of color, pattern and materials.
The project was completed in 2011. Unfortunately, 2 years later, they suffered a massive house fire. The house was then rebuilt again, using the same plans and finishes as the original build, adding only a secondary laundry closet on the main level.
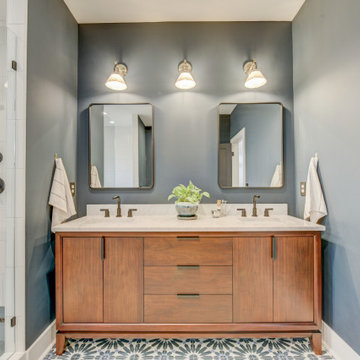
Updated bathroom, with tile flooring. bath tub and walk in shower. Double vanity with wood.
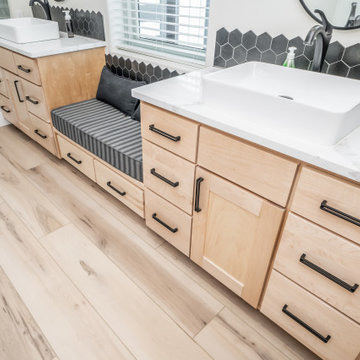
Warm, light, and inviting with characteristic knot vinyl floors that bring a touch of wabi-sabi to every room. This rustic maple style is ideal for Japanese and Scandinavian-inspired spaces. With the Modin Collection, we have raised the bar on luxury vinyl plank. The result is a new standard in resilient flooring. Modin offers true embossed in register texture, a low sheen level, a rigid SPC core, an industry-leading wear layer, and so much more.

This powder room features a dark, hex tile as well as a reclaimed wood ceiling and vanity. The vanity has a black and gold marble countertop, as well as a gold round wall mirror and a gold light fixture.

A nature inspired retreat for relaxing and pampering, this bath was a complete gut renovation.
the client requested a color pallet of green, black and white-such a departure for all the blue seen in baths these days.
The bath lies along side a bank of windows that reflects the greens of a forest outside.

The master bath was remodeled with a beautiful design with custom brown cabinets and a vanity with a double sink, mirror, and lighting. We used Quartz for the countertop. The built-in vanity was with raised panel. The tile was from porcelain to match the overall color theme. The bathroom also includes a one-pieces toilet and a tub. The flooring was from porcelain with the same beige color to match the overall color theme.
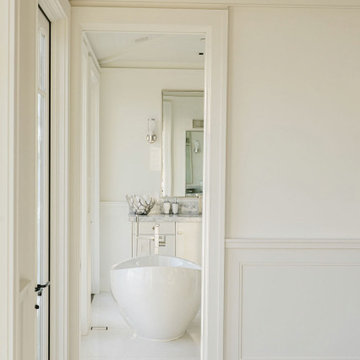
Burdge Architects- Traditional Cape Cod Style Home. Located in Malibu, CA.

Guest bathroom remodel. Sandblasted wood doors with original antique door hardware. Glass Shower with white subway tile and gray grout. Black shower door hardware. Antique brass faucets. White hex tile floor. Painted blue cabinets. Painted white walls and ceilings. Lakefront 1920's cabin on Lake Tahoe.
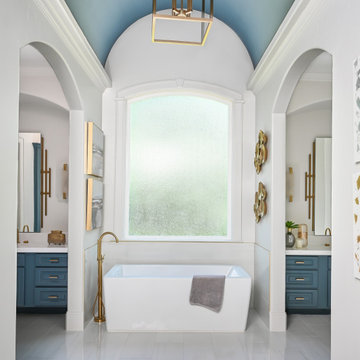
Serene master bathroom with a free standing tub underneath a window that centers the room. It is surrounded by 'His & Her' Vanities

The primary bathroom is balanced with the freestanding painted bathroom vanity with an open shelf with black mirrors and sconces. The Brizo Levior plumbing fixtures in polished chrome finish add a modern sophistication to the space.
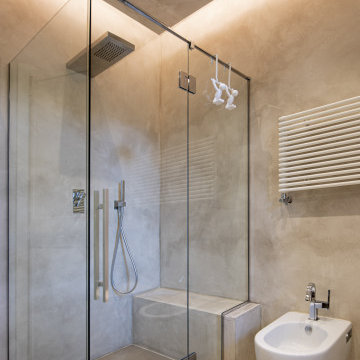
un bagno totalmente in resina, un ambiente leggero, quasi onirico. Le luci marcano i volumi ed esaltano il mood dell'ambiente.
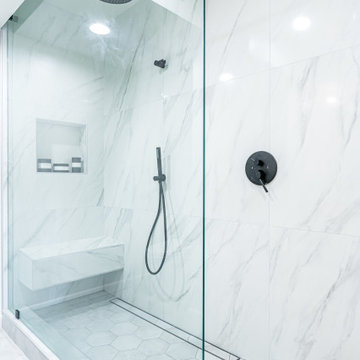
Welcome to this stunning new construction that showcases a master bathroom remodel that will amaze you. The gorgeous shower, complete with a shower bench, beautiful marble walls and sleek black fixtures, awaits you. The white hexagon floor tiles provide a clean, crisp contrast to the marble walls, while the niche adds a useful touch. The vanity is an absolute showstopper, boasting elegant wood cabinetry that pairs perfectly with the marble countertop and double sink. This is truly a bathroom fit for a home of the highest quality construction.
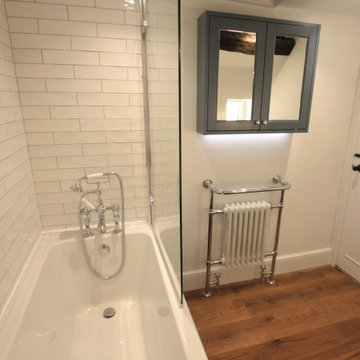
The Roseberry mirror cabinet has a built-in charging socket and is under-lit, illuminating the traditional York towel radiator.
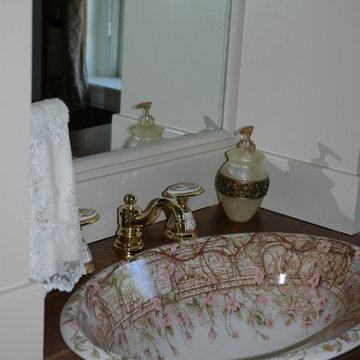
Gorgeous bathroom fit for a queen or princess! The feminine touches abound and perfect harmony. The countertop is Walnut and adds richness to the white cabinets.
Bathroom Design Ideas with a Drop-in Sink
7



