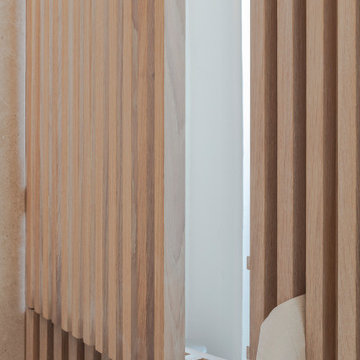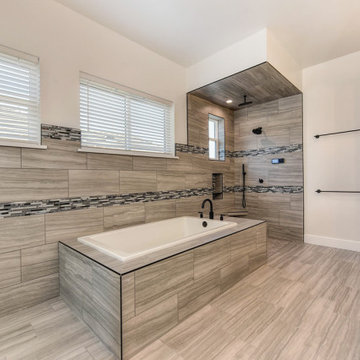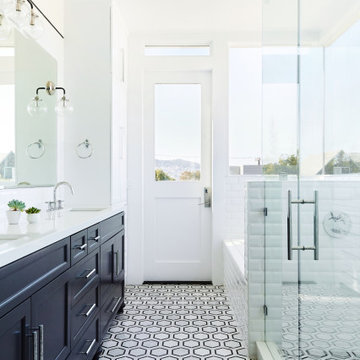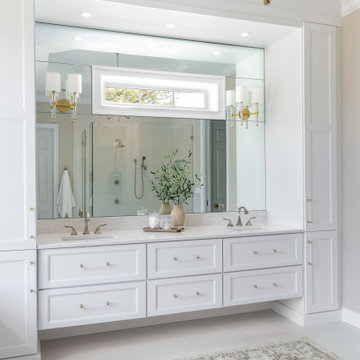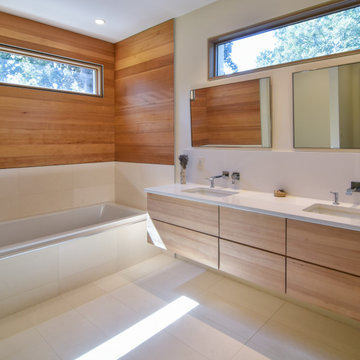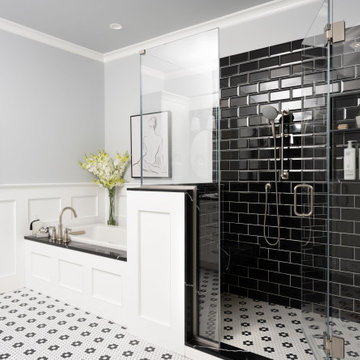Bathroom Design Ideas with a Drop-in Tub and a Double Vanity
Refine by:
Budget
Sort by:Popular Today
161 - 180 of 5,500 photos
Item 1 of 3
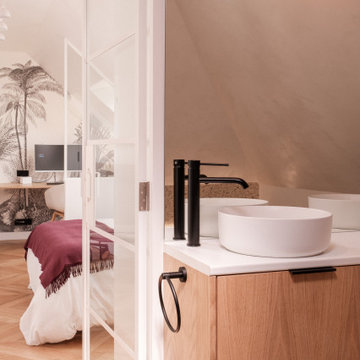
Cette maison tout en verticalité sur trois niveaux présentait initialement seulement deux chambres, et une très grande surface encore inexploitée sous toiture. Avec deux enfants en bas âges, l’aménagement d’une chambre parentale devient indispensable, et la création d’un 4è étage intérieur se concrétise.
Un espace de 35m2 voit alors le jour, au sein duquel prennent place un espace de travail, une chambre spacieuse avec dressing sur mesure, des sanitaires indépendants ainsi qu’une salle de bain avec douche, baignoire et double vasques, le tout baigné de lumière zénithale grâce à trois velux et un sun-tunnel.
Dans un esprit « comme à l’hôtel », le volume se pare de menuiserie & tapisserie sur mesure, matériaux nobles entre parquet Point de Hongrie, terrazzo & béton ciré, sans lésiner sur les détails soignés pour une salle de bain à l’ambiance spa.
Une conception tout en finesse pour une réalisation haut de gamme.
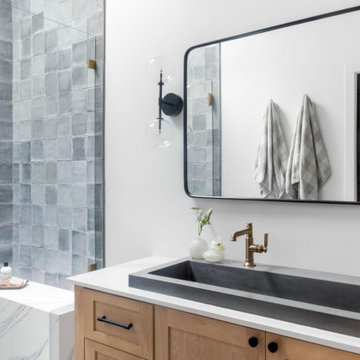
We planned a thoughtful redesign of this beautiful home while retaining many of the existing features. We wanted this house to feel the immediacy of its environment. So we carried the exterior front entry style into the interiors, too, as a way to bring the beautiful outdoors in. In addition, we added patios to all the bedrooms to make them feel much bigger. Luckily for us, our temperate California climate makes it possible for the patios to be used consistently throughout the year.
The original kitchen design did not have exposed beams, but we decided to replicate the motif of the 30" living room beams in the kitchen as well, making it one of our favorite details of the house. To make the kitchen more functional, we added a second island allowing us to separate kitchen tasks. The sink island works as a food prep area, and the bar island is for mail, crafts, and quick snacks.
We designed the primary bedroom as a relaxation sanctuary – something we highly recommend to all parents. It features some of our favorite things: a cognac leather reading chair next to a fireplace, Scottish plaid fabrics, a vegetable dye rug, art from our favorite cities, and goofy portraits of the kids.
---
Project designed by Courtney Thomas Design in La Cañada. Serving Pasadena, Glendale, Monrovia, San Marino, Sierra Madre, South Pasadena, and Altadena.
For more about Courtney Thomas Design, see here: https://www.courtneythomasdesign.com/
To learn more about this project, see here:
https://www.courtneythomasdesign.com/portfolio/functional-ranch-house-design/
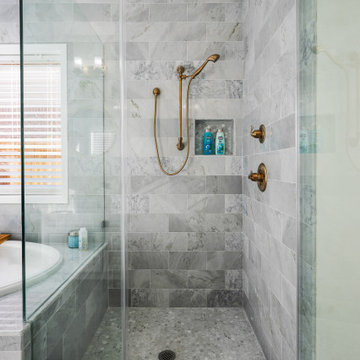
Fully remodeled master bath with Carrara marble floors, tub surround, and rain shower.

We removed the long wall of mirrors and moved the tub into the empty space at the left end of the vanity. We replaced the carpet with a beautiful and durable Luxury Vinyl Plank. We simply refaced the double vanity with a shaker style.
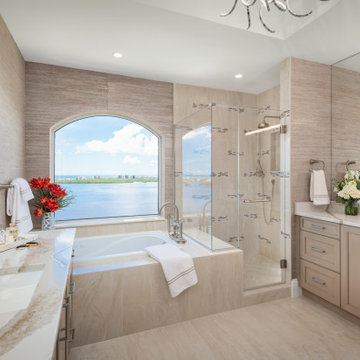
A view of the master bathroom that showcases the mister's side of the bathroom. The spacious onyx countertops have portions on both sides that reflect the colors of the sky coming through the expansive window, making them radiate. Both his and her sides are outfitted with ample storage space in the custom cabinets below. Brushed nickel hardware and fixtures unify the brushed nickel accents in the custom shower tile design and the embroidery on the towels. LED strips mounted directly on the mirrors as well as recessed ceiling lights and a barely seen (in this photo) central chandelier provide ample and equal light throughout this bathroom. A pop of bright red flowers in the corner draws the eye around the room to the view beyond, which, given the view, is certainly something else in the room to delight in!
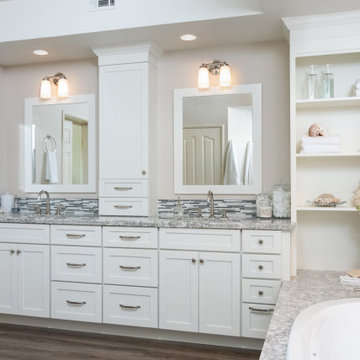
A traditional style master bath for a lovely couple on Harbour Island in Oxnard. Once a dark and drab space, now light and airy to go with their breathtaking ocean views!

This lovely vanity and large mirror both frame and reflect the views. Quartz flooring provides color and texture below rich wood cabinets.
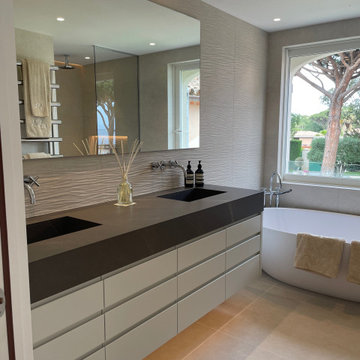
Salle de bains maitres dans une maison face à la mer dans la baie de Saint Tropez. Vasques et mobilier sur mesure, baignoire en pose libre
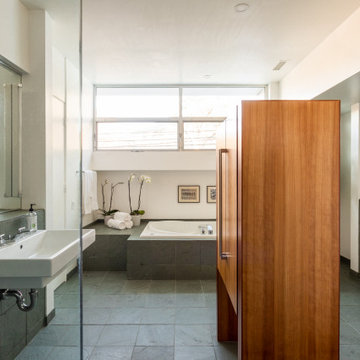
Another property prepped and ready for staging! We loved working on this modern architectural property. MCM staging with warm hues and a beautifully refreshed property, this house sold quickly and well over asking!
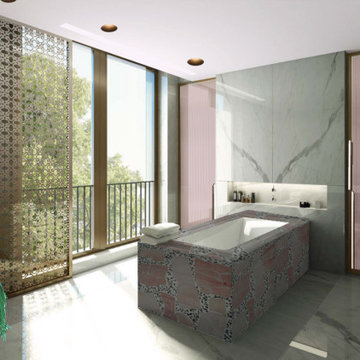
Luxury Master Ensuite in off-white marble floors and walls, built in bath clad in pink contrasting marble and surround. Brass metal perforated full height window shades. Separated walk-in-shower and WC. Feature collectable furniture.
style: Luxury & Modern Classic style interiors
project: GATED LUXURY NEW BUILD DEVELOPMENT WITH PENTHOUSES & APARTMENTS
Co-curated and Co-crafted by misch_MISCH studio
For full details see or contact us:
www.mischmisch.com
studio@mischmisch.com
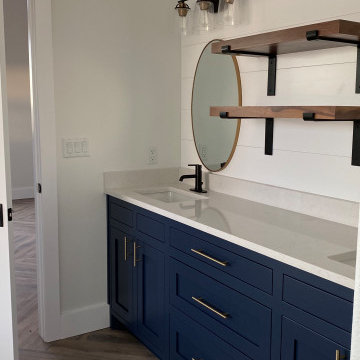
Modern farmhouse bathroom with navy blue cabinets, shaker style trim and cabinets
Bathroom Design Ideas with a Drop-in Tub and a Double Vanity
9



