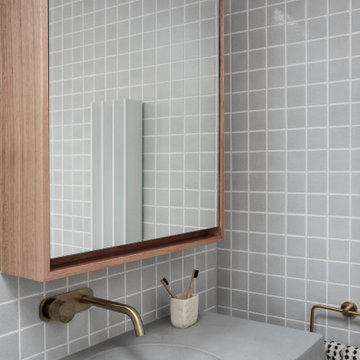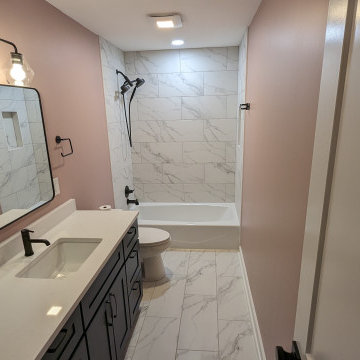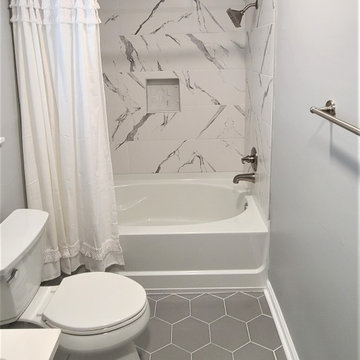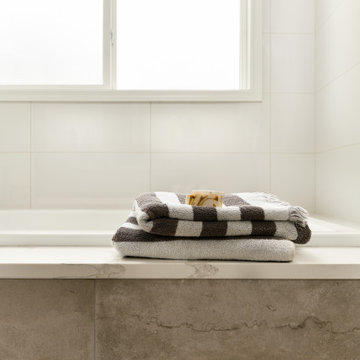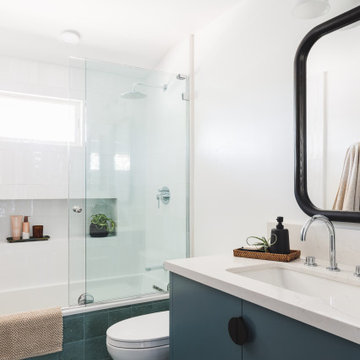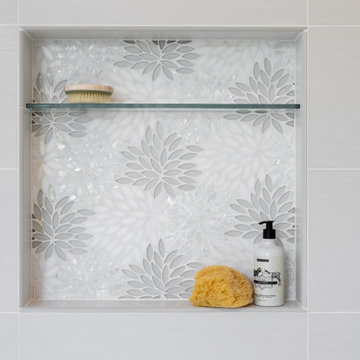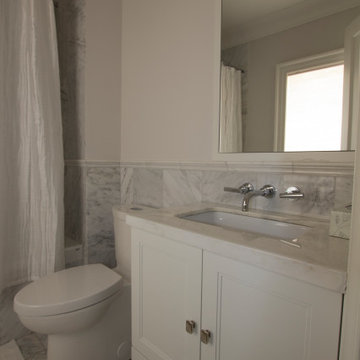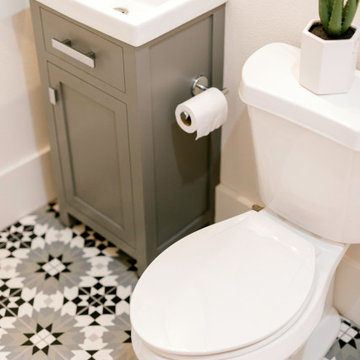Bathroom Design Ideas with a Drop-in Tub and a Niche
Refine by:
Budget
Sort by:Popular Today
241 - 260 of 2,188 photos
Item 1 of 3
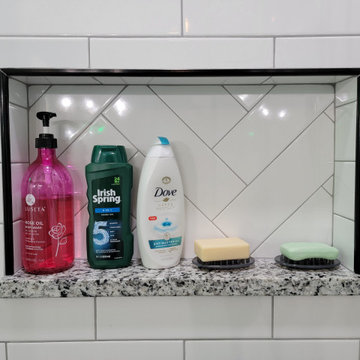
Gorgeous Master Bathroom remodel. We kept most of the original layout but removed a small linen closet, a large jetted tub, and a fiberglass shower. We enlarged the shower area to include a built in seat and wall niche. We framed in for a drop in soaking tub and completely tiled that half of the room from floor to ceiling and installed a large mirror to help give the room an even larger feel.
The cabinets were designed to have a center pantry style cabinet to make up for the loss of the linen closet.
We installed large format porcelain on the floor and a 4x12 white porcelain subway tile for the shower, tub, and walls. The vanity tops, ledges, curb, and seat are all granite.
All of the fixtures are a flat black modern style and a custom glass door and half wall panel was installed.
This Master Bathroom is pure class!
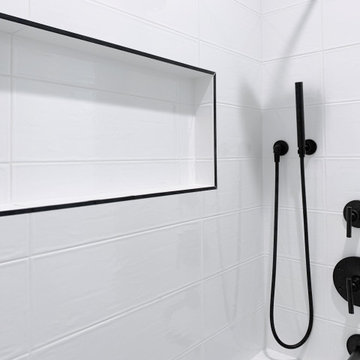
This bathtub shower combination looks fantastic. An alcove tub with large format ceramic shower wall tile and black shower fixtures and valves. The glass sliding shower door has black barn door hardware. Black Schluter trim for the large shower niche and shower tile edges.
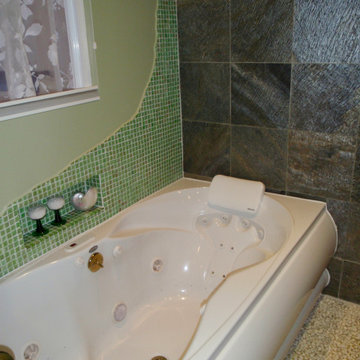
A condo master suite was reimagined as a luxury spa in a very tight space. A hydro massage tub with both jet and air massage was combined with a large open shower space as a wet room area. Honed slate on the walls and pebble marble tiles on the floor created a natural zen feel. The area around the tub and a little splash guard on the wall next to the shower were accentuated by glass mosaic tile with a free form edge. Heated floor and a towel warmer keep the bathroom comfortably warm.
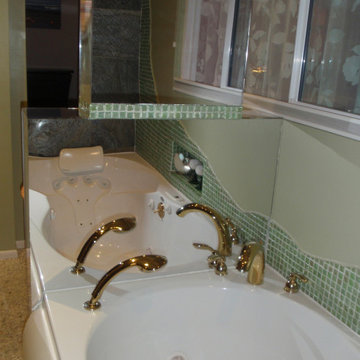
A condo master suite was reimagined as a luxury spa in a very tight space. A hydro massage tub with both jet and air massage was combined with a large open shower space as a wet room area. Honed slate on the walls and pebble marble tiles on the floor created a natural zen feel. The area around the tub and a little splash guard on the wall next to the shower were accentuated by glass mosaic tile with a free form edge. Heated floor and a towel warmer keep the bathroom comfortably warm.
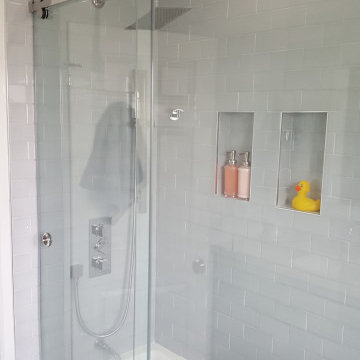
We turned this guest bathroom a luxurious spa-like bathroom. The bathroom has a beautiful gray shaker cabinet vanity with a large vertical mirrors, Saber lights, marble countertop, and double sink drop-ins. The shower has a new glass enclosure and a herringbone tile wall. The shower has a brand new shower plumbing system and shower head.
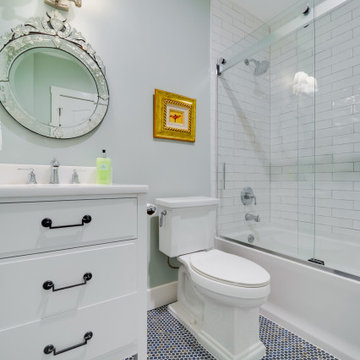
We were hired to turn this standard townhome into an eclectic farmhouse dream. Our clients are worldly traveled, and they wanted the home to be the backdrop for the unique pieces they have collected over the years. We changed every room of this house in some way and the end result is a showcase for eclectic farmhouse style.
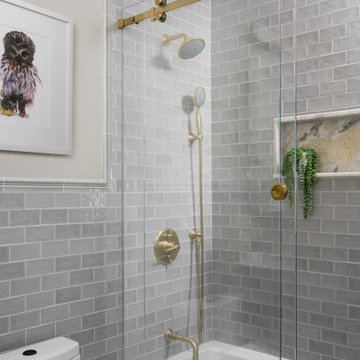
A young couple that relocated to Boston were eager to transform their duplex into a cozy and luxurious haven, to ease some pressure on their hectic lives. We worked together to balance their distinctive tastes - a blend of modern elegance from Singapore and rich traditions from South Carolina.
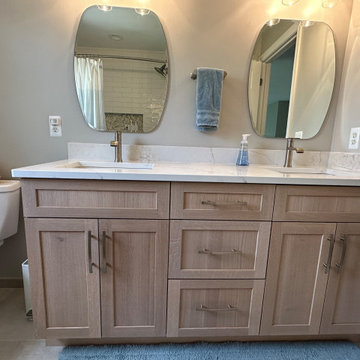
Cabinetry: Showplace EVO
Style: Pendleton SP
Finish: Quartersawn Oak Pampas Stain
Countertop: SSU Amber Waves W/SSU2015 Undermount Sinks
Plumbing: Client’s Own
Hardware: Client’s Own
Tile:
Beaver Tile- Olympia Super White 3” x 12”- Shower Walls
Virginia Tile- Faroe Seashell 12” x 24” & Bullnose- Bathroom Floor
Designer: Alex Tooma
Contractor: Client’s Own

A European modern interpretation to a standard 8'x5' bathroom with a touch of mid-century color scheme for warmth.
large format porcelain tile (72x30) was used both for the walls and for the floor.
A 3D tile was used for the center wall for accent / focal point.
Wall mounted toilet were used to save space.
Bathroom Design Ideas with a Drop-in Tub and a Niche
13



