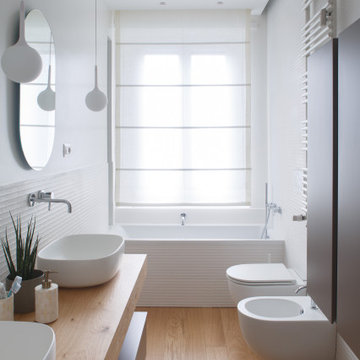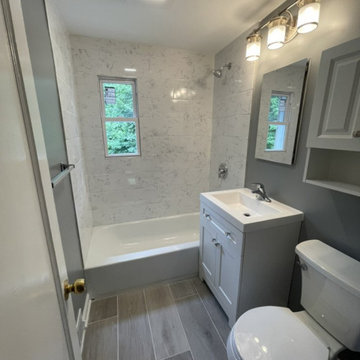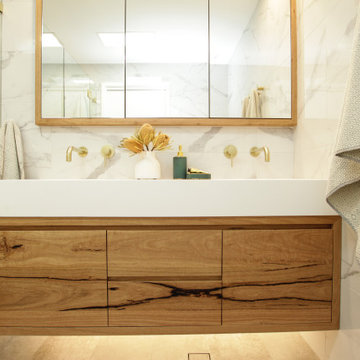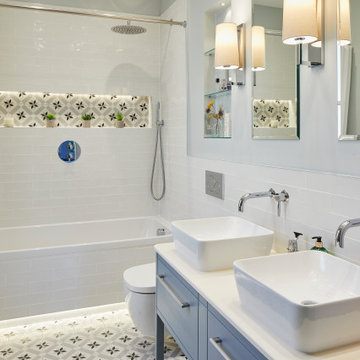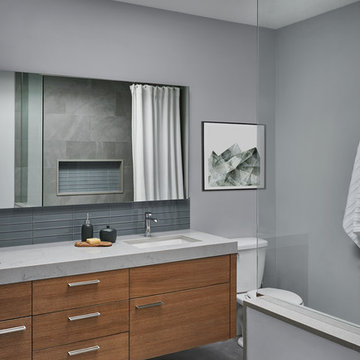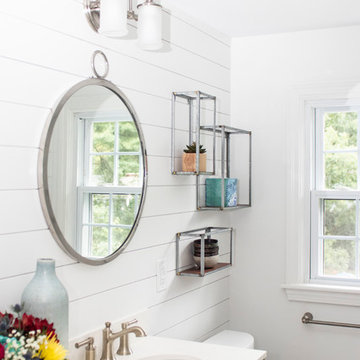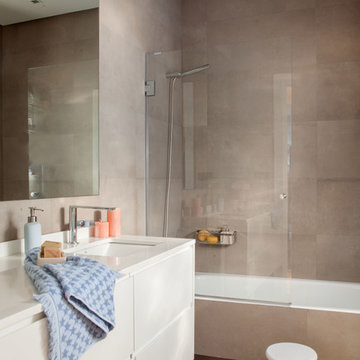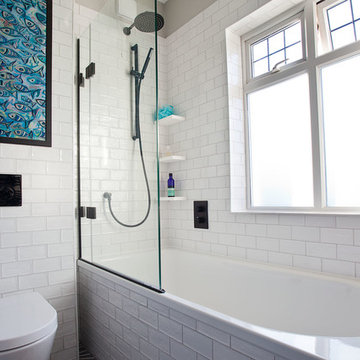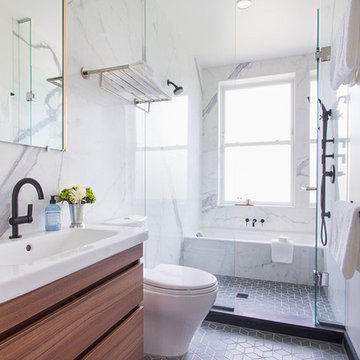Bathroom Design Ideas with a Drop-in Tub and a Shower/Bathtub Combo
Refine by:
Budget
Sort by:Popular Today
81 - 100 of 15,217 photos
Item 1 of 3

A European modern interpretation to a standard 8'x5' bathroom with a touch of mid-century color scheme for warmth.
large format porcelain tile (72x30) was used both for the walls and for the floor.
A 3D tile was used for the center wall for accent / focal point.
Wall mounted toilet were used to save space.

Distribuimos de manera mas funcional los elementos del baño original, aportando una bañera de grandes dimensiones y un mobiliario con mucha capacidad.
Escogemos unas baldosas fabricadas con material reciclado y KM0 que aportan el toque manual con su textura desigual en los baños.
Los grifos trabajan a baja presión, con ahorro de agua y materiales de larga durabilidad preparados para convivir con la cal del agua de Barcelona.
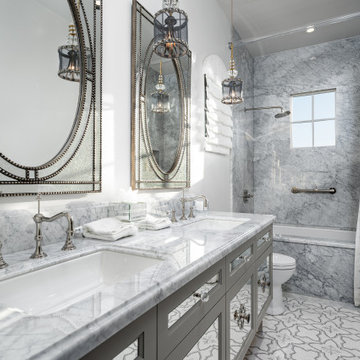
Guest Bathroom double vanity with marble countertops, pendant lighting, mosaic floor tile, and the showers marble wall tile.
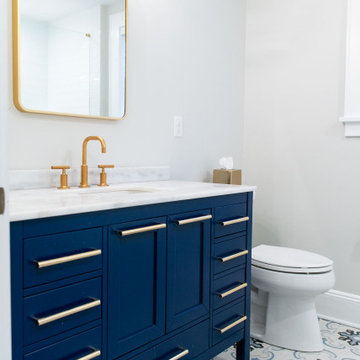
The hall bathroom got a full makeover and expansion with a navy sink, a fun tile selection and gold fixtures throughout.
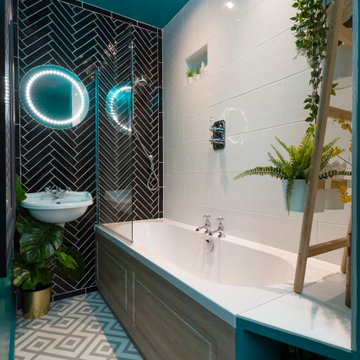
A small but fully equipped bathroom with a warm, bluish green on the walls and ceiling. Geometric tile patterns are balanced out with plants and pale wood to keep a natural feel in the space.
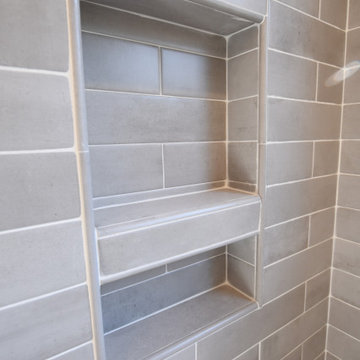
Clean white walls, soft grey subway tiles and stark black fixtures. The clean lines and sharp angles work together with the blonde wood floors to create a very modern Scandinavian style space. Perfect for Ranch 31, a mid-century modern cabin in the woods of the Hudson Valley, NY
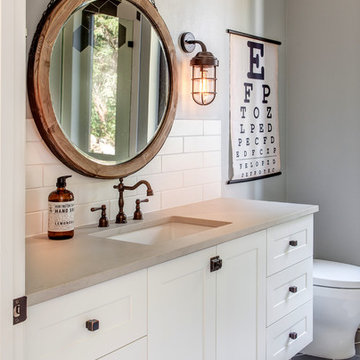
This beautiful showcase home offers a blend of crisp, uncomplicated modern lines and a touch of farmhouse architectural details. The 5,100 square feet single level home with 5 bedrooms, 3 ½ baths with a large vaulted bonus room over the garage is delightfully welcoming.
For more photos of this project visit our website: https://wendyobrienid.com.
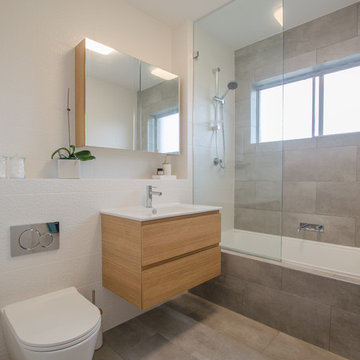
Our client engaged us to provide a cost effective design to update their apartments bathroom and ensuites for sale. The existing 70's bathrooms were tired and poorly laid out. We re-planned the spaces to maximise the open space and conceal the plumbing to provide a modern and contemporary feel within a tight budget.
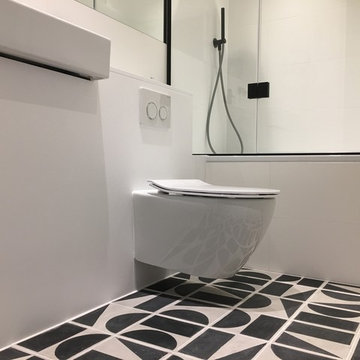
Small bathroom with fittings supplied by Aston Matthews including wall hung WC, steel bath, glass shower screen, Astonian Nero taps, shower fittings and counter top basin
Bathroom Design Ideas with a Drop-in Tub and a Shower/Bathtub Combo
5

