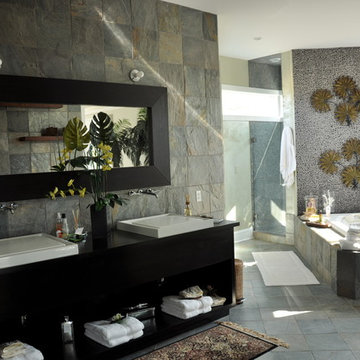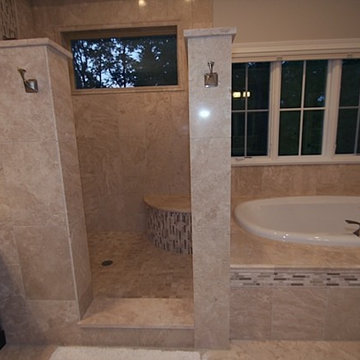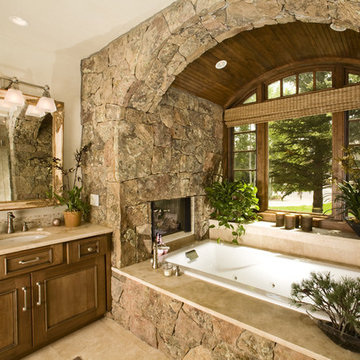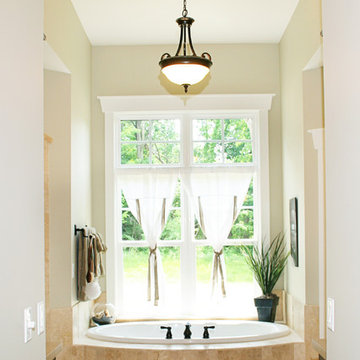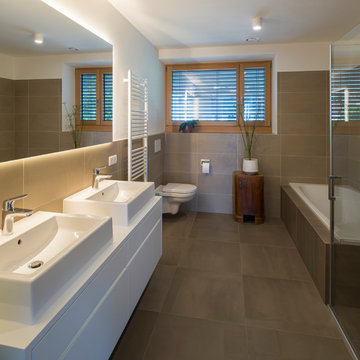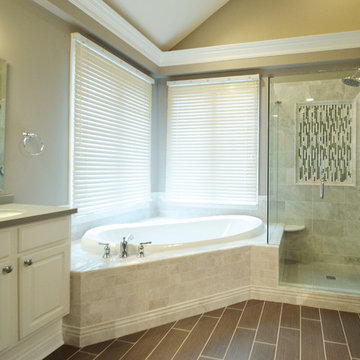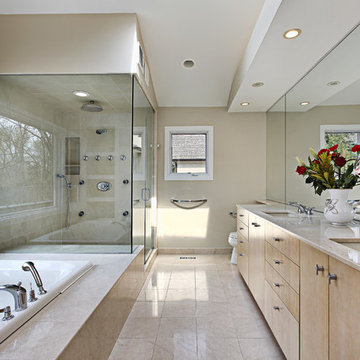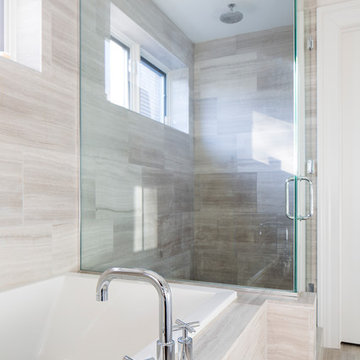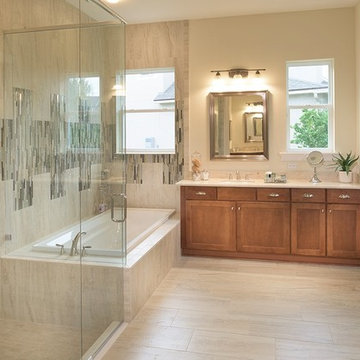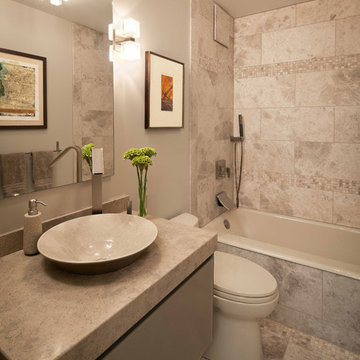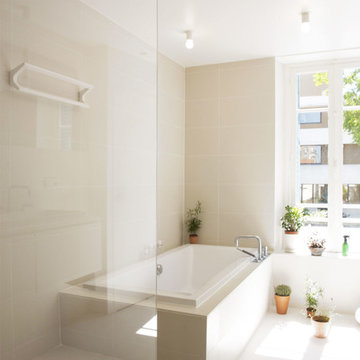Bathroom Design Ideas with a Drop-in Tub and Beige Tile
Refine by:
Budget
Sort by:Popular Today
61 - 80 of 23,182 photos
Item 1 of 3

Built from the ground up on 80 acres outside Dallas, Oregon, this new modern ranch house is a balanced blend of natural and industrial elements. The custom home beautifully combines various materials, unique lines and angles, and attractive finishes throughout. The property owners wanted to create a living space with a strong indoor-outdoor connection. We integrated built-in sky lights, floor-to-ceiling windows and vaulted ceilings to attract ample, natural lighting. The master bathroom is spacious and features an open shower room with soaking tub and natural pebble tiling. There is custom-built cabinetry throughout the home, including extensive closet space, library shelving, and floating side tables in the master bedroom. The home flows easily from one room to the next and features a covered walkway between the garage and house. One of our favorite features in the home is the two-sided fireplace – one side facing the living room and the other facing the outdoor space. In addition to the fireplace, the homeowners can enjoy an outdoor living space including a seating area, in-ground fire pit and soaking tub.
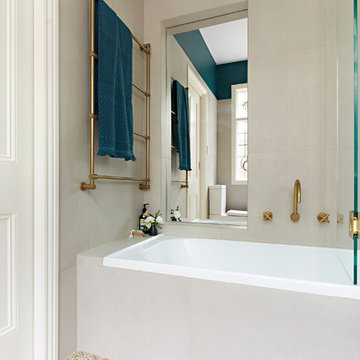
The original Art Nouveau stained glass windows were a striking element of the room, and informed the dramatic choice of colour for the vanity and upper walls, in conjunction with the terrazzo flooring.
Photographer: David Russel
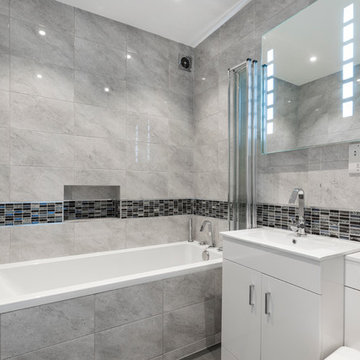
Full house refurbishment with rear extension for rental purposes, boasting new kitchen with build-in appliances, entirely renovated bathrooms, fully refurbished bedrooms and communal areas including rear patio and front drive way. Entire property is bright and clean and has been let during the works!
Chris Snook
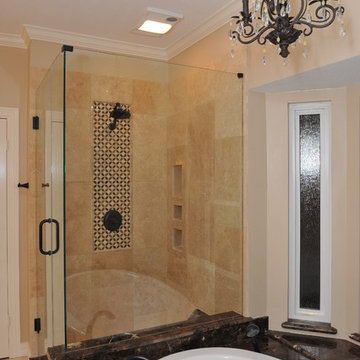
The Master Bathroom included an amazing transition from a dated Jacuzzi Tub and Shower to a new Garden Tub, New Shower Enclosure with new tile, all new plumbing fixtures and valves. Custom built Seamless Glass was install at the shower enclosure for a fresh modern look. Additional drawers and doors were added storage and functionality to the new Master Bathroom as well as new Granite. LED recessed lighting was also over Garden Tub Chandelier for a touch of elegance for the new Master Bath. New Travertine Tile was installed throughout the Master Bathroom.
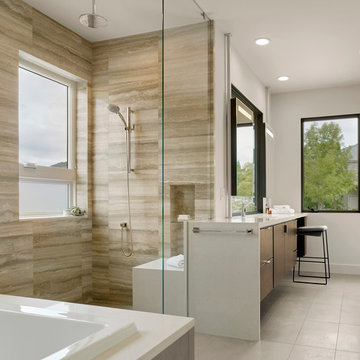
In the Blackhawk neighborhood of Danville, a home’s interior changes dramatically with a modern renovation that opens up the spaces, adds natural light, and highlights the outside world. Removing walls, adding more windows including skylights, and using a white and dark brown base-palette evokes a light, airy, but grounded experience to take in the beautiful landscapes of Danville.
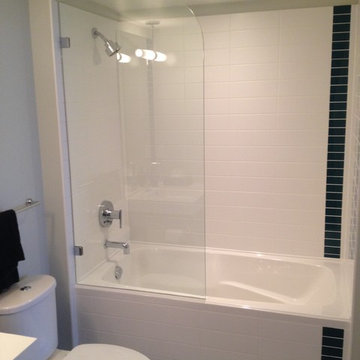
Fixed glass shower panel / shower shield on top of tub. Properly installed solid brass clips and silicone are sufficient for support.
Photo & glass work by VanGo Glass
Bathroom Design Ideas with a Drop-in Tub and Beige Tile
4


