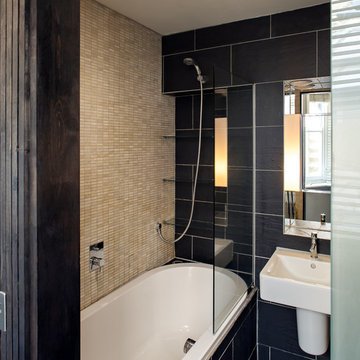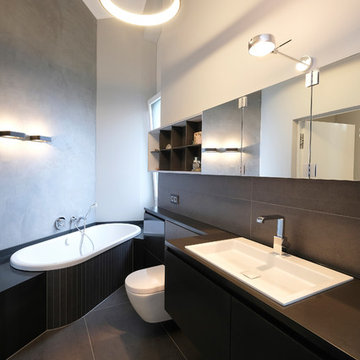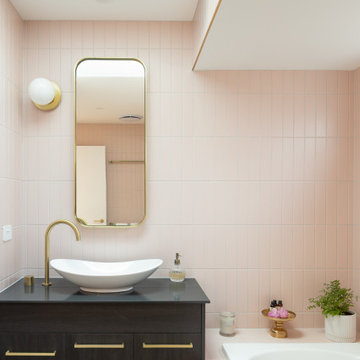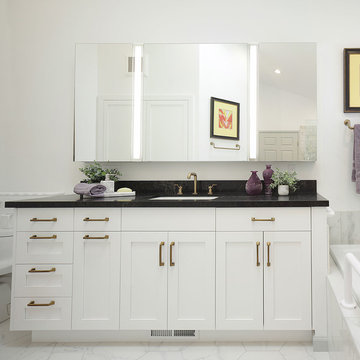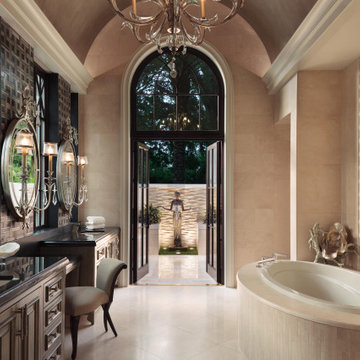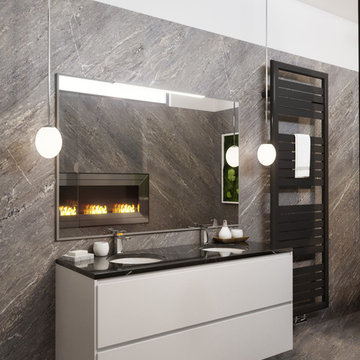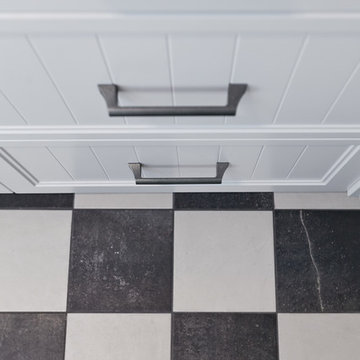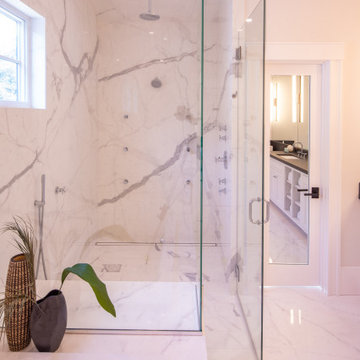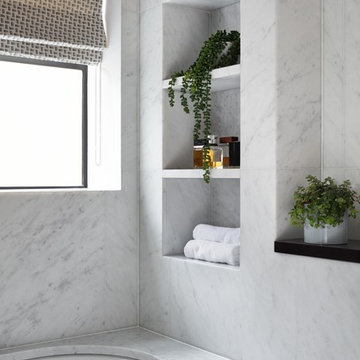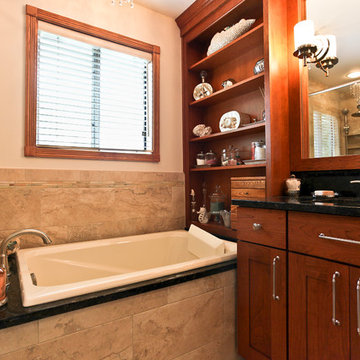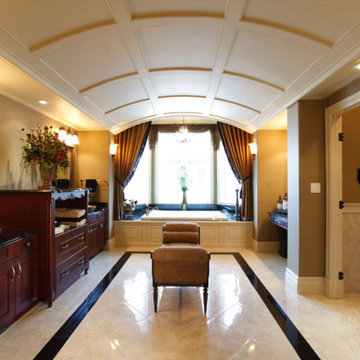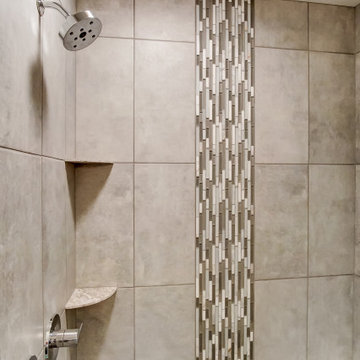Bathroom Design Ideas with a Drop-in Tub and Black Benchtops
Refine by:
Budget
Sort by:Popular Today
181 - 200 of 1,147 photos
Item 1 of 3
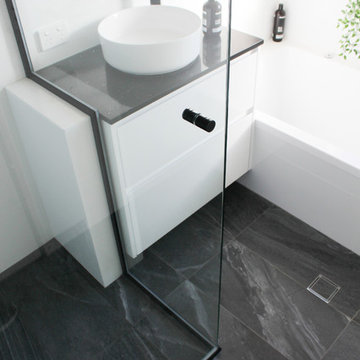
Family Bathroom, Black and White Bathroom,Family Renovation, White Walls and Black Floor, Marble Black Bathroom Floor, Drop In Bath, Black Tapware, Matte Black Tapware, Shower Combo, Black Trimmed Shower Screen, Moveable Bath Spout, Black Stone Vanity Top, Wall Hung, Full Height Bathroom Renovation, Semi Frameless Black Shower Screen, Bathroom Renovation Bibra Lake, On the Ball Bathroom
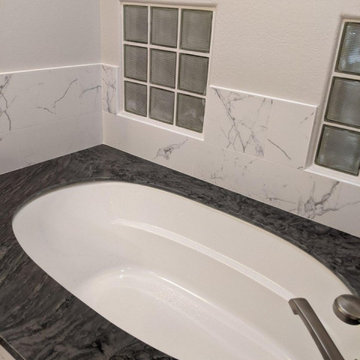
This recent luxury bathroom remodel definitely does not disappoint. Air massage soaking tub, spacious walk-in shower designed around his and her showering needs, stunning quartz slab tops, and the 10" x 40" plank flooring all come together beautifully.
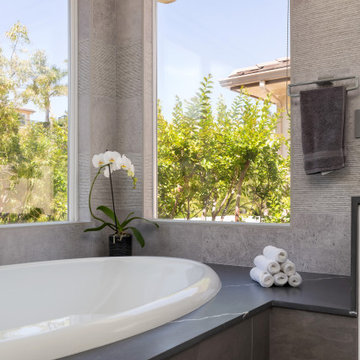
The master bathroom remodel was done in continuation of the color scheme that was done throughout the house.
Large format tile was used for the floor to eliminate as many grout lines and to showcase the large open space that is present in the bathroom.
All 3 walls were tiles with large format tile as well with 3 decorative lines running in parallel with 1 tile spacing between them.
The deck of the tub that also acts as the bench in the shower was covered with the same quartz stone material that was used for the vanity countertop, notice for its running continuously from the vanity to the waterfall to the tub deck and its step.
Another great use for the countertop was the ledge of the shampoo niche.
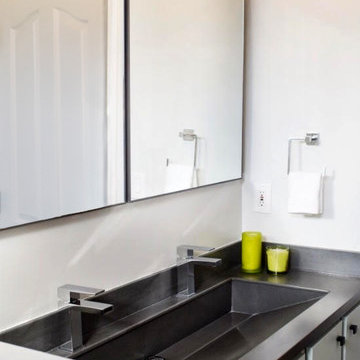
Modern bathroom update completed in Sacramento, CA. This design features a vanity with a Hi-Mac countertop in Colosseum with a custom trough sink. 48" linear surface mount light stands above two large metal framed 31" square mirrors.
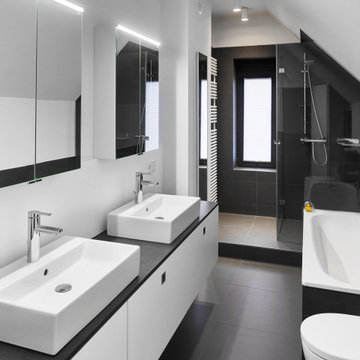
Aufwendige Komplettsanierung eines Privathauses in Düsseldorf. Die Wünsche des Bauherrn wurden hier auf Grundlage einer vorhandenen Architektenplanung gewerkeübergreifend umgesetzt. Der konsequente Einsatz wertiger Materialien und Oberflächen sowie der enorm hohe Anspruch des Bauherrn, gepaart mit einer gestrafften Terminschiene erforderte ein Höchstmaß an Präzision in der Organisation, Koordination & Ausführung. Die Arbeiten wurden auf Wunsch des Bauherrn mittels unseres Integralen Baukonzept umgesetzt und termingerecht sowie zur Zufriedenstellung des Kunden ausgeführt.
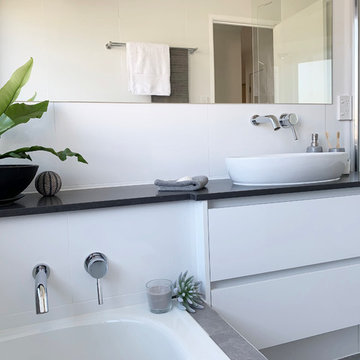
We manufactured this vanity unit to ensure the engineered stone benchtop ran over the bath ledge for extra storage space and continuity.
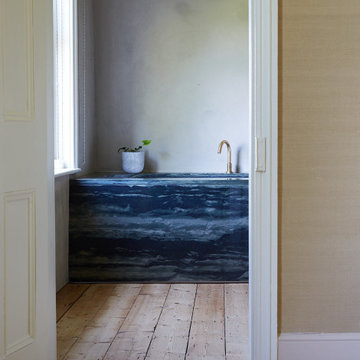
here we wanted a dramatic bathroom so we selected this wonderful green marble. We used un lacquered brass tap ware to add tp the aged 'look'. the rough plastered 'concrete' style walls suggest movement with in the room, and the floor boards are reclaimed, existing form the house.
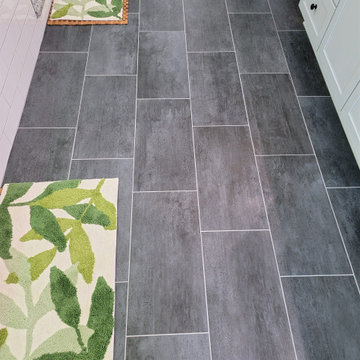
Gorgeous Master Bathroom remodel. We kept most of the original layout but removed a small linen closet, a large jetted tub, and a fiberglass shower. We enlarged the shower area to include a built in seat and wall niche. We framed in for a drop in soaking tub and completely tiled that half of the room from floor to ceiling and installed a large mirror to help give the room an even larger feel.
The cabinets were designed to have a center pantry style cabinet to make up for the loss of the linen closet.
We installed large format porcelain on the floor and a 4x12 white porcelain subway tile for the shower, tub, and walls. The vanity tops, ledges, curb, and seat are all granite.
All of the fixtures are a flat black modern style and a custom glass door and half wall panel was installed.
This Master Bathroom is pure class!
Bathroom Design Ideas with a Drop-in Tub and Black Benchtops
10
