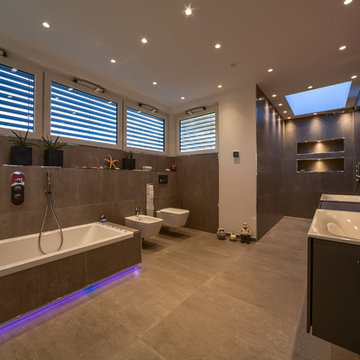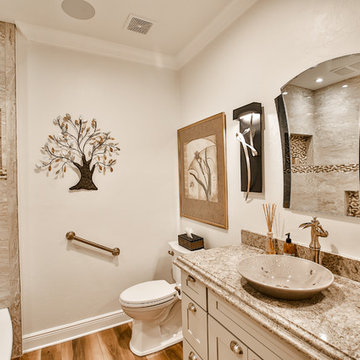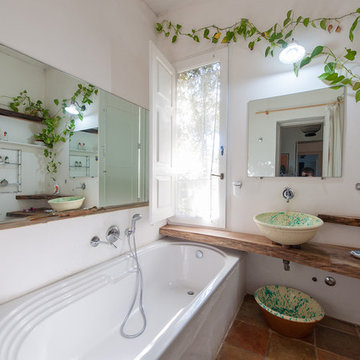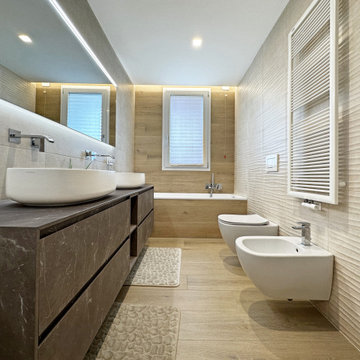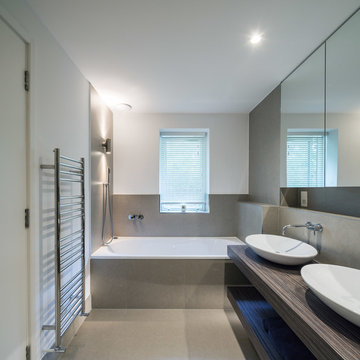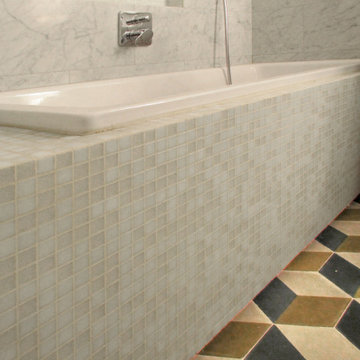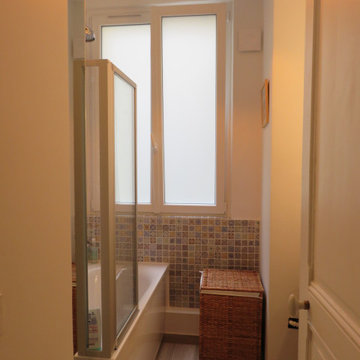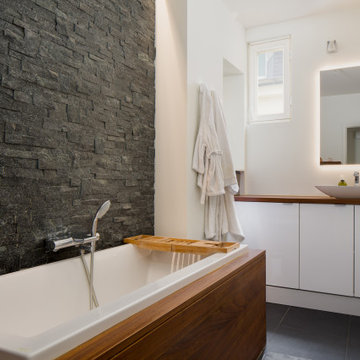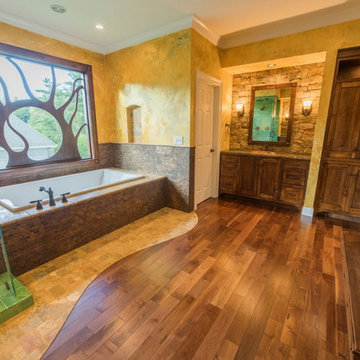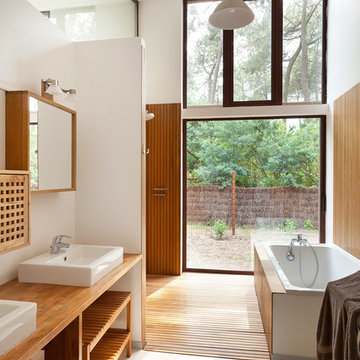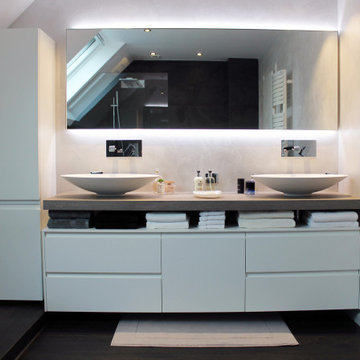Bathroom Design Ideas with a Drop-in Tub and Brown Benchtops
Refine by:
Budget
Sort by:Popular Today
161 - 180 of 1,327 photos
Item 1 of 3
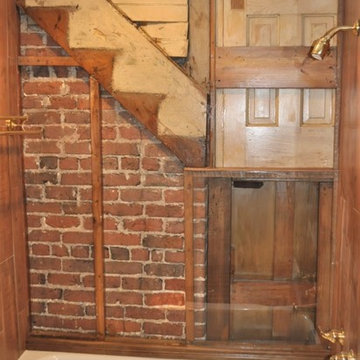
During the bathroom demolition of this historic home, an exterior brick wall was discovered within the existing interior of the home. History tells that the house was converted into apartments during the war. The door shown in this photo was the actual door encased in this wall when a new indoor-kitchen was added to the home after the war. This was the actual door to an apartment along with the outline of the once-exterior staircase leading up to the next apartment. Guest Bath and Powder Room Remodel in Historic Victorian Home. Original wood flooring in the main hallway was custom-matched to continue the beautiful floors and flow of the home. Hand-Painted Sheryl Wagner pedestal sink and matching hand-painted faucets. Wallpaper reflections of tree limbs appear and disappear depending on the lighting throughout the space.

A bright bathroom remodel and refurbishment. The clients wanted a lot of storage, a good size bath and a walk in wet room shower which we delivered. Their love of blue was noted and we accented it with yellow, teak furniture and funky black tapware

Elegant, Open and Classy could describe this newly remodeled Owners Bath.
So we'll stick with that!
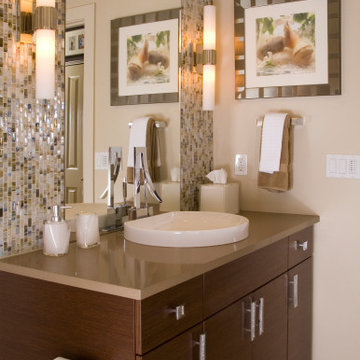
This warm toned restroom has flat paneled cabinets with a brown engineered quartz counter top and a stunning white vessel sink. The large mirror makes the space feel bigger and the mosaic backsplash give this restroom a luxurious feel.
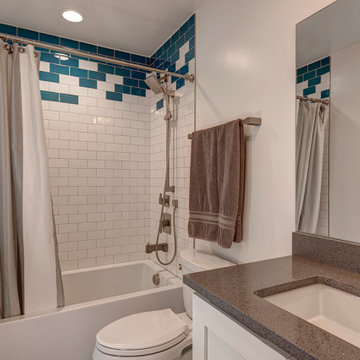
This beautiful home in Boulder, Colorado got a full two-story remodel. Their remodel included a new kitchen and dining area, living room, entry way, staircase, lofted area, bedroom, bathroom and office. Check out this client's new beautiful home
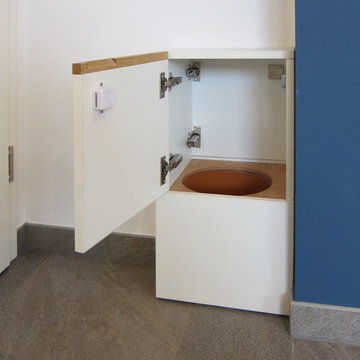
In der Garage unter den Bädern wurde ein Hauswirtschaftsraum abgetrennt und ein Rohr als Wäscheabwurf durch die Decke geführt. Es endet oben in der Wand zwischen den beiden Bädern und ist von beiden Seiten zugänglich. Vom Schreiner wurde dafür ein kleiner Schrank mit Türen zu beiden Seiten in die Mittelwand eingebaut. Er verschwindet jeweils hinter den Eingangstüren. So lernen die Kinder spielerisch, ihre Schmutzwäsche aufzuräumen.
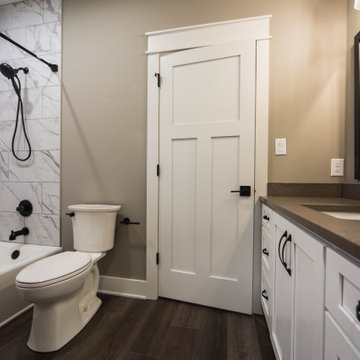
An additional guest bath in the main home insures plenty of room for all members of the family.
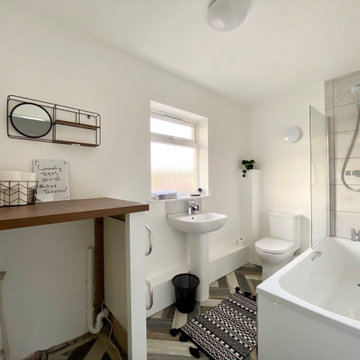
Cool Bathroom in this stunning one bedroom home that has undergone full and sympathetic renovation. Perfect for a couple or single professional.See more projects here: https://www.ihinteriors.co.uk/portfolio

Big marble tiles with wooden bath panels and accents, transform the small bath giving it a much airier look
Bathroom Design Ideas with a Drop-in Tub and Brown Benchtops
9


