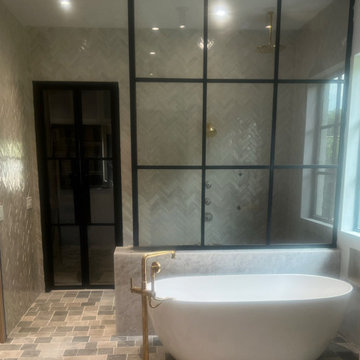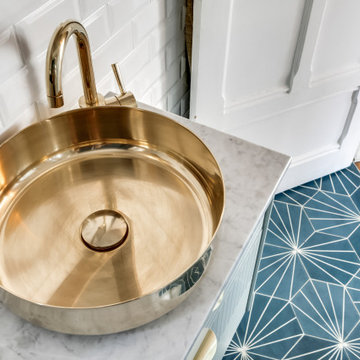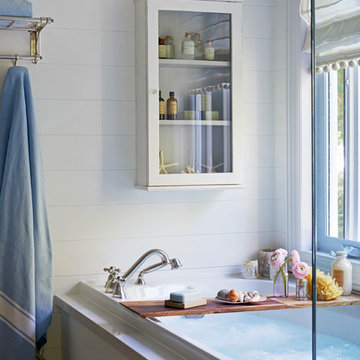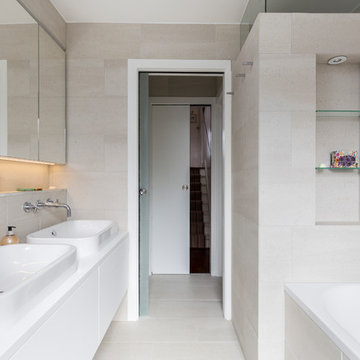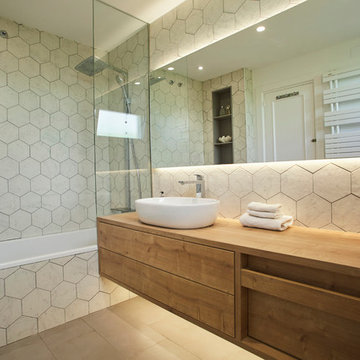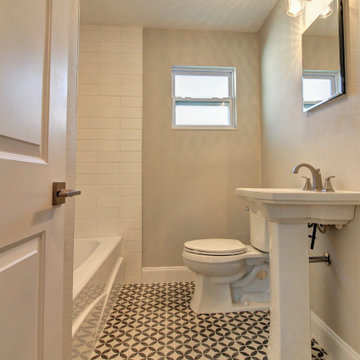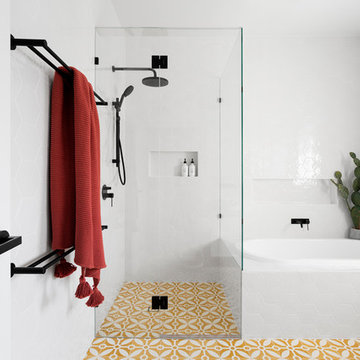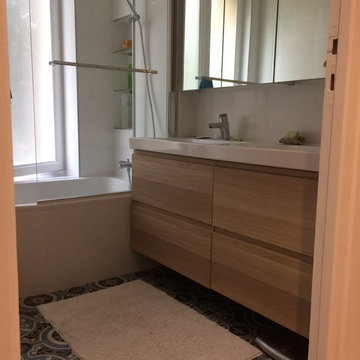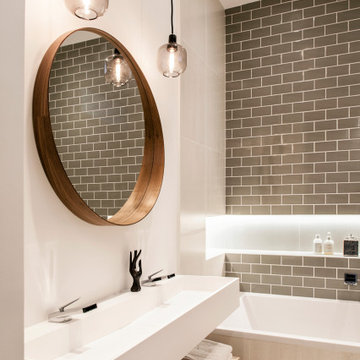Bathroom Design Ideas with a Drop-in Tub and Cement Tiles
Refine by:
Budget
Sort by:Popular Today
141 - 160 of 1,332 photos
Item 1 of 3

This bathroom remodel in Fulton, Missouri started out by removing sheetrock, old wallpaper and flooring, taking the bathroom nearly down to the studs before its renovation.
Then the Dimensions In Wood team laid ceramic tile flooring throughout. A fully glassed-in, walk-in Onyx base shower was installed with a handheld shower sprayer, a handicap-accessible, safety grab bar, and small shower seat.
Decorative accent glass tiles add an attractive element to the floor-to-ceiling shower tile, and also extend inside the two shelf shower niche. A full bathtub still gives the home owners the option for a shower or a soak.
The single sink vanity has a Taj Mahal countertop which is a quartzite that resembles Italian Calacatta marble in appearance, but is much harder and more durable. Custom cabinets provide ample storage and the wall is protected by a glass tile backsplash which matches the shower.
Recessed can lights installed in the ceiling keep the bathroom bright, in connection with the mirror mounted sconces.
Finally a custom toilet tank topper cabinet with crown moulding adds storage space.
Contact Us Today to discuss Translating Your Bathroom Remodeling Vision into a Reality.
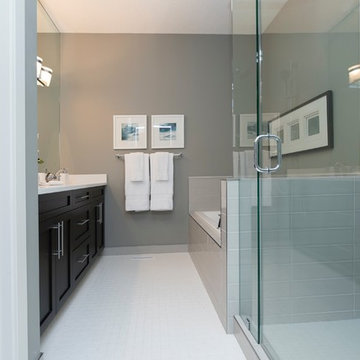
- Seamless Glass Shower Install
- New Paint, Floors, Vanity, and Appliances
- New mirror
- Backsplash to the ceiling
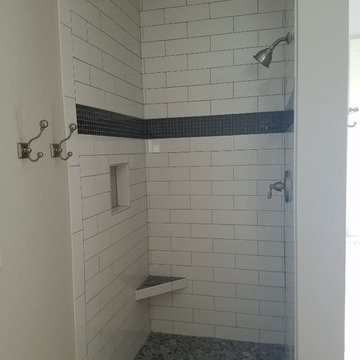
With the clients help and ideas we added this feature of 2 sets of different color glass insert tile int he shower.
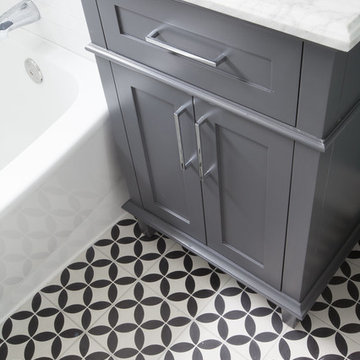
Pattern can be overwhelming, but the just the right amount on the floor is just right to make the room feel extra special.
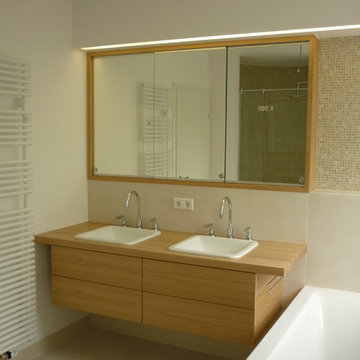
Waschtischunterschrank, freitragend montiert, darüber ein Spiegelschrank mit Schiebetüren mit einem integrierten Lichtband in der Verkofferung an der Decke
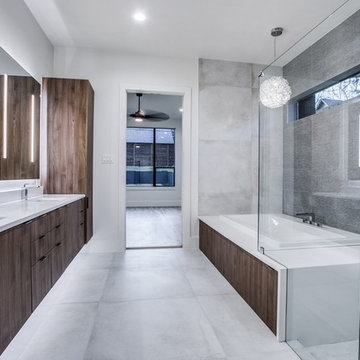
At Progressive Builders, we offer professional bathroom remodeling services in Azusa. We are driven by a single goal – to make your bathroom absolutely stunning. We understand that the bathroom is the most personal space in your home. So, we remodel it in a way that it reflects your taste and give you that experience that you wish.
Bathroom Remodeling in Azusa, CA - http://progressivebuilders.la/
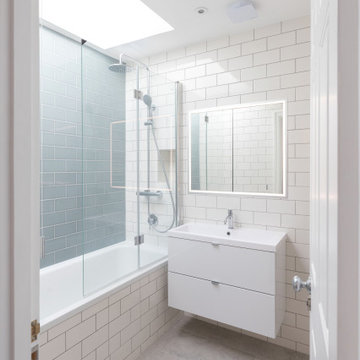
The bathroom was opened up and completely renovated to give it new life. Previous corner boxing was removed as it wasn't necessary, allowing for a white wall-hung vanity to be installed. White subway tiles were used throughout to help reflect the large amount of natural light in the space, flowing in through the skylight. The same wall tile but in steel-blue was used as a feature wall along the side of the bath, combining beautifully with the concrete effect of the floor tiles, adding character to the space while keeping it fresh. A shower alcove was included in the design for storage of toiletries, and chrome fittings were chosen to work with the rest of the ironmongery throughout the property. Discover more at:
https://absoluteprojectmanagement.com/portfolio/sarah-islington/
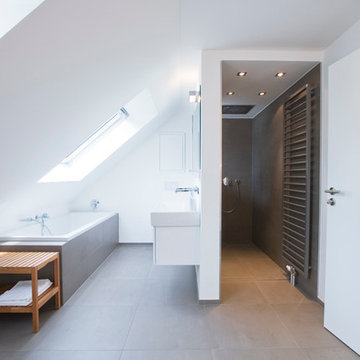
Eine clevere und gut ausgenutzt Lösung für ein bad unterm Dach mit Platz für eine große Dusche und Badewanne sowie Waschbecken für zwei.
Fotograf Sandra Eckhardt
Anbau m-architektur, München
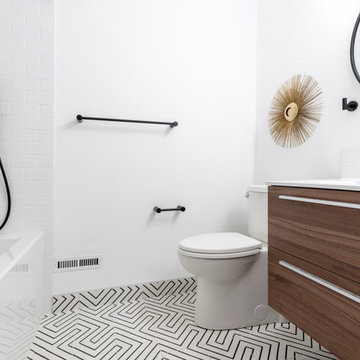
2nd bathroom remodel on Renton project which involved tub replacement, retiling the floor and walls with this beautiful pattern cement tile and subway wall tiles, added new pocket door and fresh paint. 3 weeks start to finish on this project.
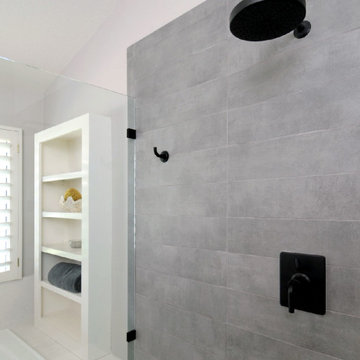
Master bath was space planned to make room for a tub surround and extra large shower with adjoining bench. Custom walnut vanity with matching barndoor. Visual Comfort lighting, Rejuvenation mirrors, Cal Faucets plumbing. Buddy the dog is happy!
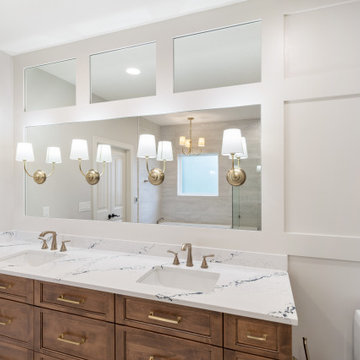
This traditional design style primary bath remodel features floor-to-ceiling wainscoting and a beautiful herringbone pattern tile shower with a niche and bench.
Bathroom Design Ideas with a Drop-in Tub and Cement Tiles
8


