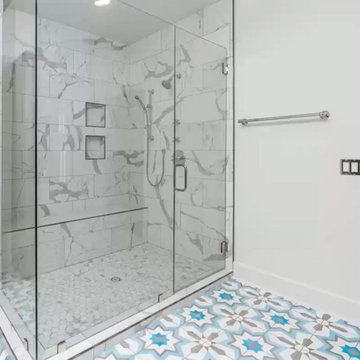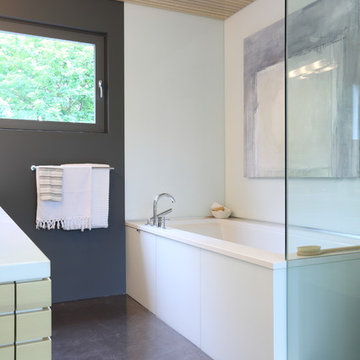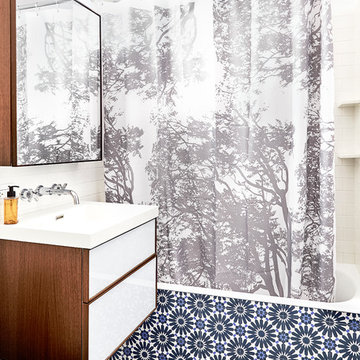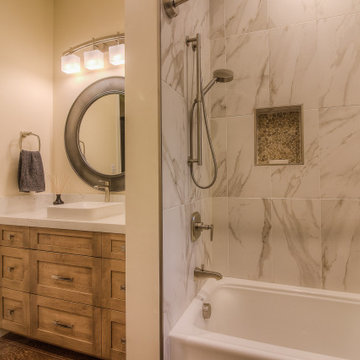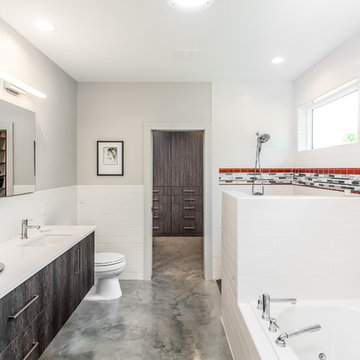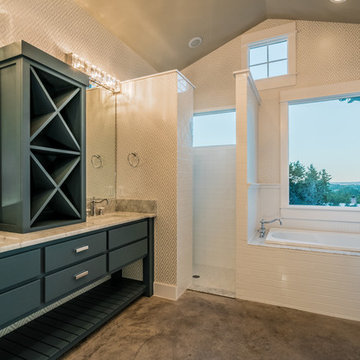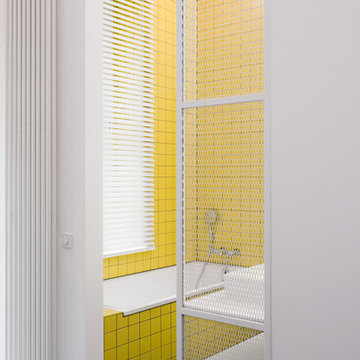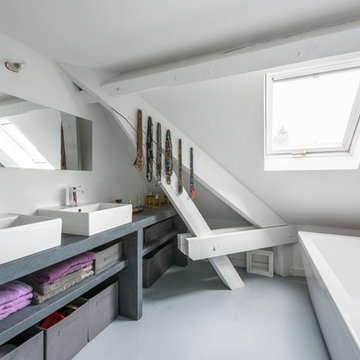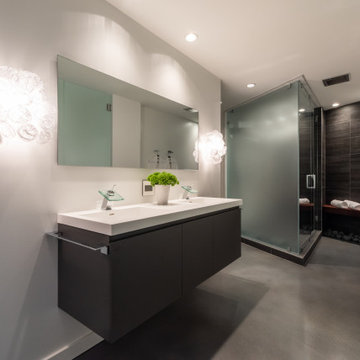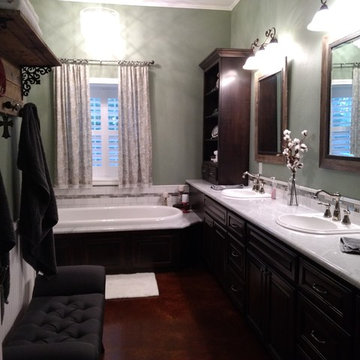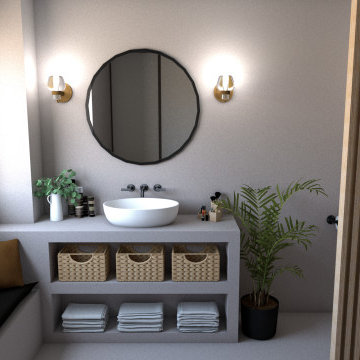Bathroom Design Ideas with a Drop-in Tub and Concrete Floors
Refine by:
Budget
Sort by:Popular Today
201 - 220 of 951 photos
Item 1 of 3
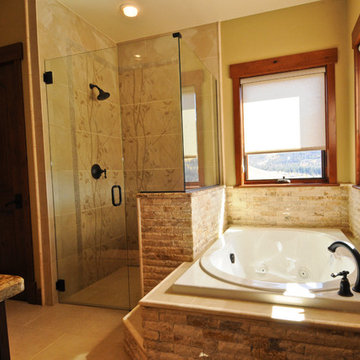
This Exposed Timber Accented Home sits on a spectacular lot with 270 degree views of Mountains, Lakes and Horse Pasture. Designed by BHH Partners and Built by Brian L. Wray for a young couple hoping to keep the home classic enough to last a lifetime, but contemporary enough to reflect their youthfulness as newlyweds starting a new life together.
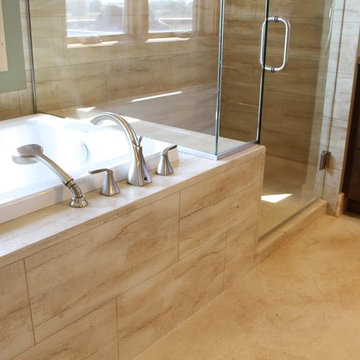
This luxurious bathroom features Granicrete flooring, counters, tub surround, and a custom sink. The easy-to-clean tub surround is NSF certified, making clean up a breeze and bacteria no concern. The homeowners can truly relax knowing their spa-like resort bathroom is clean and ready to serve their needs.
Photography Credit: Becky Ankeny Design
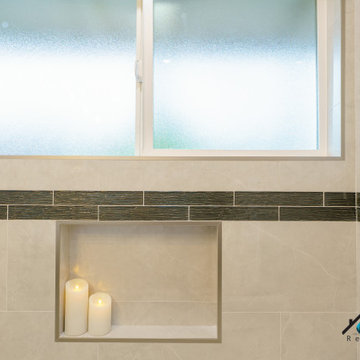
We turned this old mid-century bathroom and transformed it into a modern/ traditional bathroom. The new bathroom has fantastic features including; a white solid surface sink, black vanity with brushed nickel hardware, glass shower panel, deep soaking tub, brushed nickel vintage lights, oval mirror, a custom shower niche, and gray marble tiles.
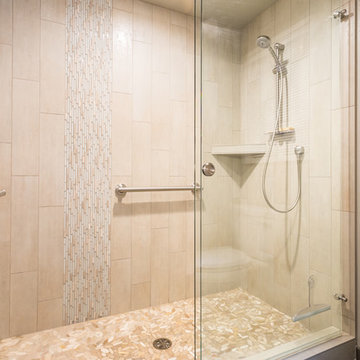
Complete bathroom remodel including all new electrical, cabinets, windows, plumbing fixtures, tub and tub deck, custom shelving, and carpet.
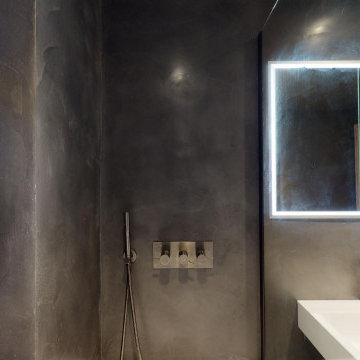
Microcement on the floor and tadelakt on walls and ceiling creates uniqueness and luxury vibes for this awesome room.
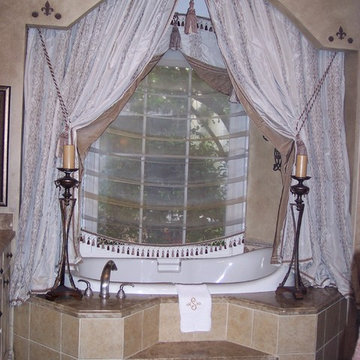
This luxurious tub sits in an alcove. The drapes have fabric on the front and back so when the homeowner sits in the tub her view is also attractive. Behind that sits a sheer faux hobble shade with an arched cornice above mimicking the front drapery. The bathroom overlooks a private courtyard so extreme privacy was not needed
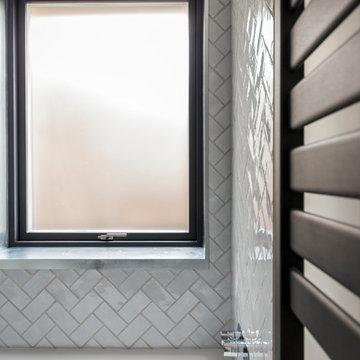
Family bathroom showing frosted window and tiled shower area.
Photo credit: Mark Bolton Photography
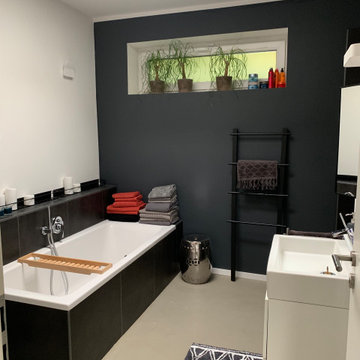
Bad nach Sanierung, mit Wanne und offener, begehbarer Dusche, freier Blick in den Himmel durch das große Fenster im Dach.
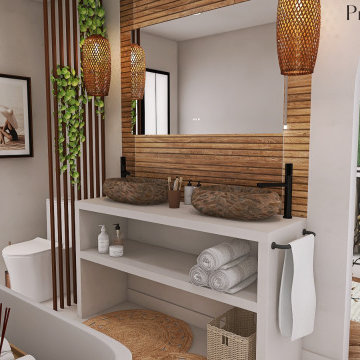
Une salle de bain à l'ambiance balinaise pour un dépaysement complet : seconde proposition de crédence.
Bathroom Design Ideas with a Drop-in Tub and Concrete Floors
11
