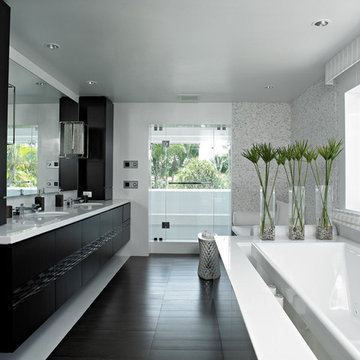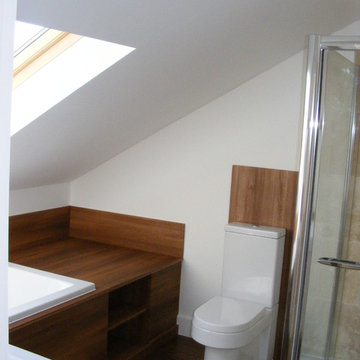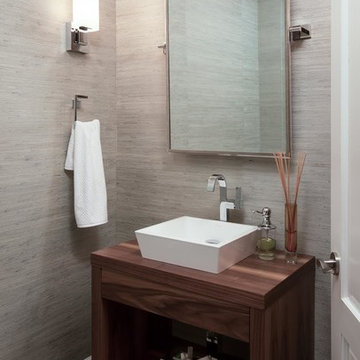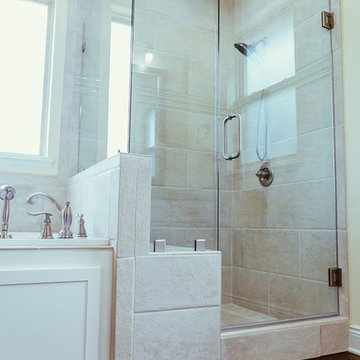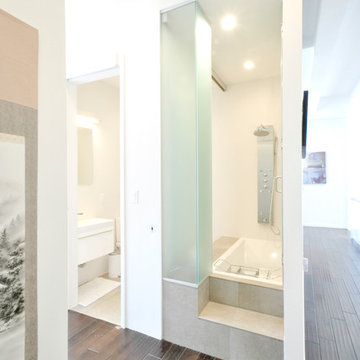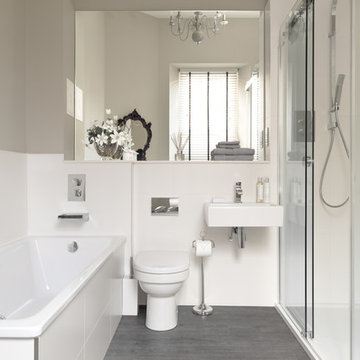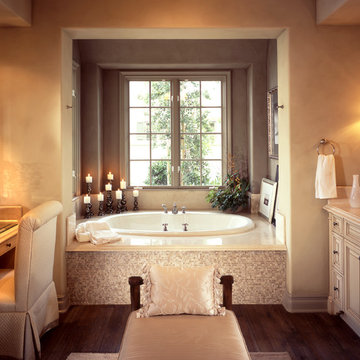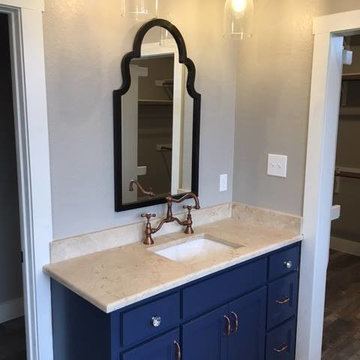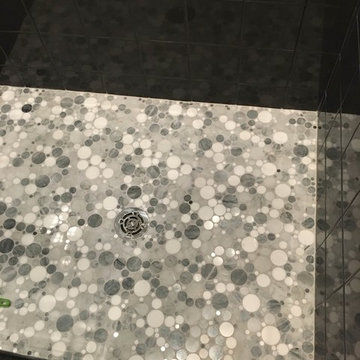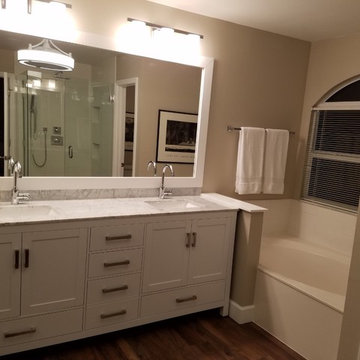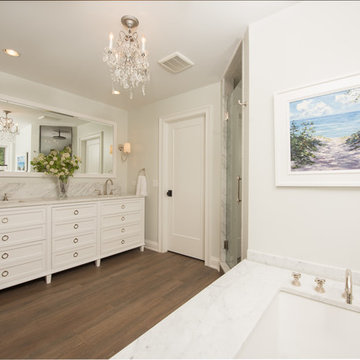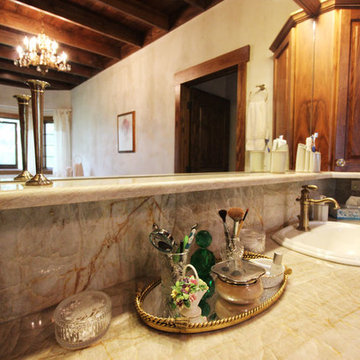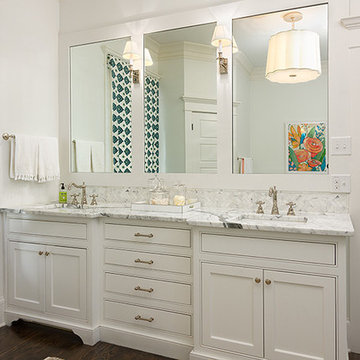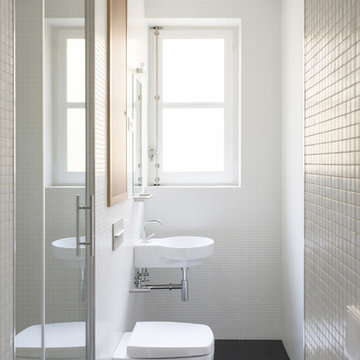Bathroom Design Ideas with a Drop-in Tub and Dark Hardwood Floors
Refine by:
Budget
Sort by:Popular Today
141 - 160 of 929 photos
Item 1 of 3
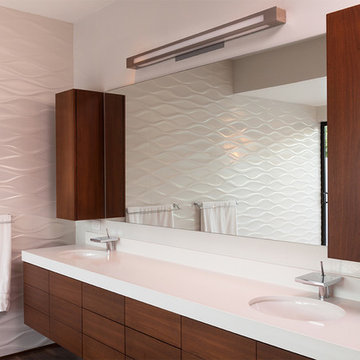
www.fullserviceusa.com
We can finance your kitchen with 18 month NO INTEREST
Call us to make an appointment at 3052444999
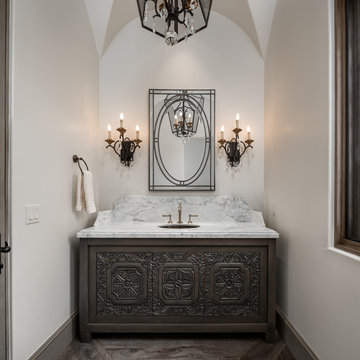
Traditional design with custom vanity and beautiful porcelain wood floors.
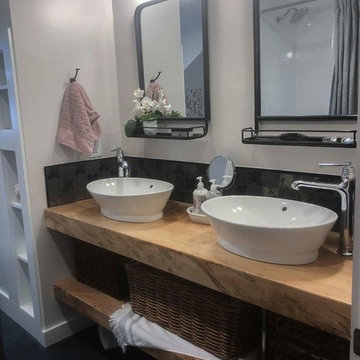
Gorgeous treated pieces of wood were used for the unique double vanity set-up. Stand-alone sink bowls were added to the top counter top with a separated faucets. A black-tiled backsplash was added just high enough to frame the bowls so they stand out. Double mirrors with hanging shelves were placed above both sinks with their own wall-mounted light.
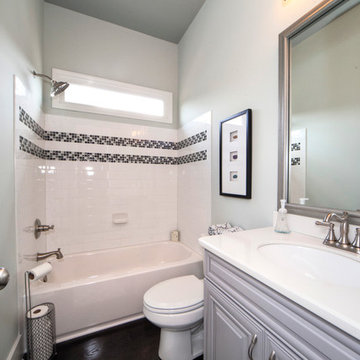
The main floor bathroom is a full bath complete with white subway tile and mini subway accent banding. Ebony flooring with gray cabinetry give this space a certain richness. Dark painted ceiling combined with lighter walls add tons of interest.
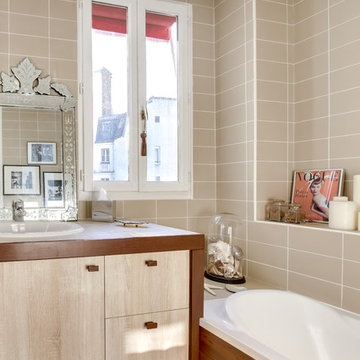
Le projet
Un appartement sous les toits avec une cuisine ouverte dont l’agencement est à optimiser, et une entrée donnant sur le réfrigérateur.
Notre solution
Organiser la cuisine en modifiant les meubles pour gagner de l’espace et intégrer le réfrigérateur non encastrable Smeg. Le mur d’en face avec un radiateur placé en plein milieu et le compteur est repensé : un coffrage en bois habille le radiateur et un placard menuisé dissimule désormais compteur et petits rangements.
Une banquette est réalisée sur-mesure et positionnée devant le cache-radiateur en bois, ce qui permet de gagner de la place. D’élégantes petites tables bistrot, plateau marbre et piétements en cuivre en rappel des luminaires apportent un esprit très déco à l’ensemble. L’entrée maintenant dégagée du réfrigérateur est finalisée avec un superbe papier-peint au motif de nuages, que vient compléter une console vintage agrémentée d’un portrait ancien.
Du côté de la salle de bains, le meuble vasque jusqu’alors peu fonctionnel est finalisé avec des tiroirs menuisés en placage bois.
Le style
Le charme de cet appartement très déco et féminin est conservé dans la cuisine afin de prolonger le séjour. Le bleu déjà présent sur les murs guide le choix du papier peint et les tissus de la banquette.
Le placage bois du cache-radiateur permet de garder un esprit raffiné et chaleureux.
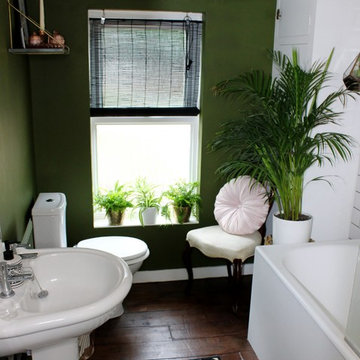
This small Victorian terrace bathroom was completely outdated so we removed all old sanitary ware, fittings & fixtures and replaced with a rainfall shower over the bath. A dark olive green was chosen to give the room an dramatic and opulent feel. This was paired with brass, marble and bold black & white graphic prints to keep a contemporary feel. The chair gives a nod to the period of the property, while the blush silk pillow adds a touch of girly glamour. Pink has been used as a pretty accent against the more masculine dark walls.
Bathroom Design Ideas with a Drop-in Tub and Dark Hardwood Floors
8


