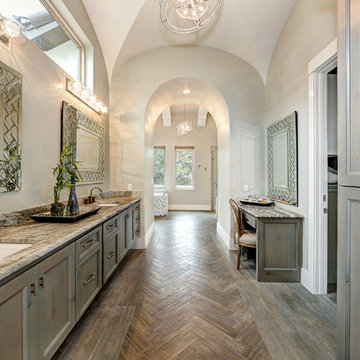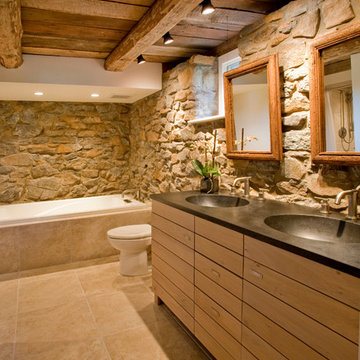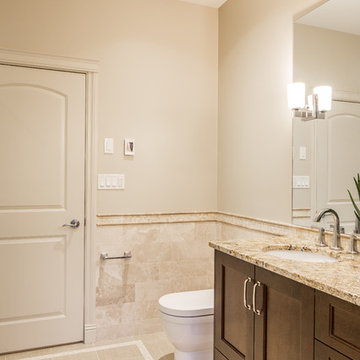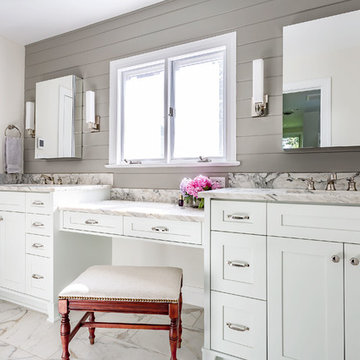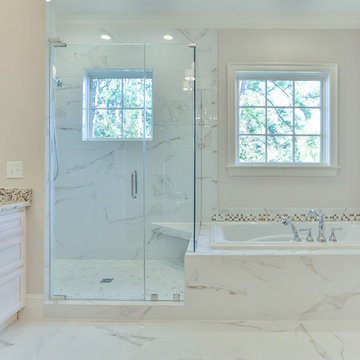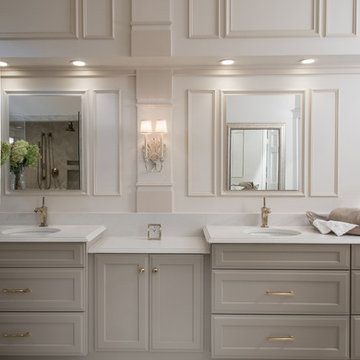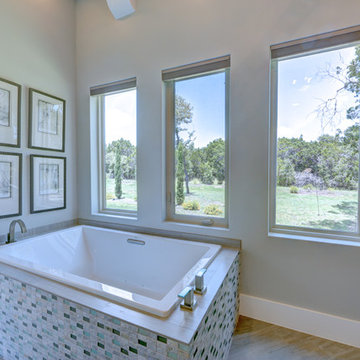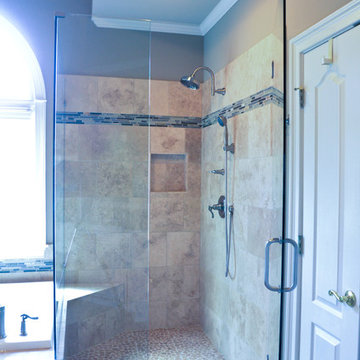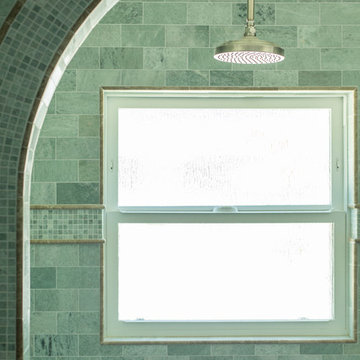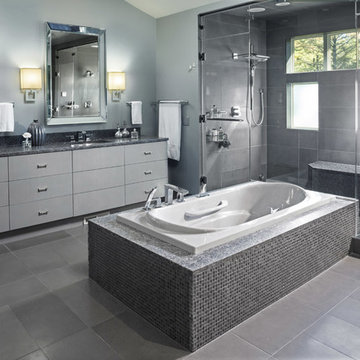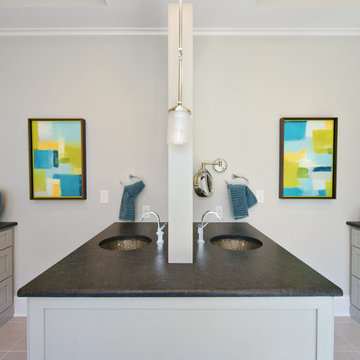Bathroom Design Ideas with a Drop-in Tub and Granite Benchtops
Refine by:
Budget
Sort by:Popular Today
161 - 180 of 18,364 photos
Item 1 of 3
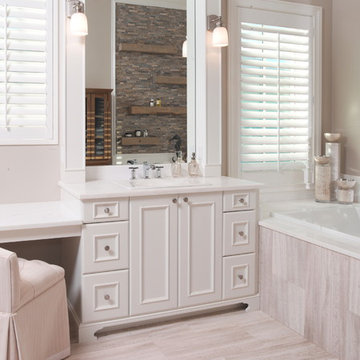
Custom designed by Don Stevenson Design located in Naples, Florida. The floor plan of this home is available for purchase through www.donstevensondesign.com.
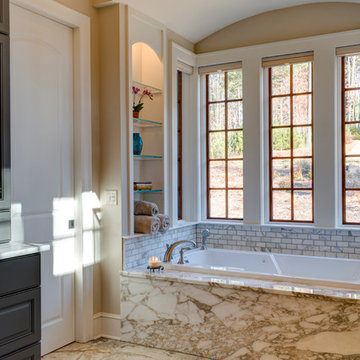
Relax anytime in this soaker tub surrounded by beautiful subway tile and topped off with an arched ceiling tile. Design by Asheville architecture firm, ACM Design.
Meechan Architectural Photography
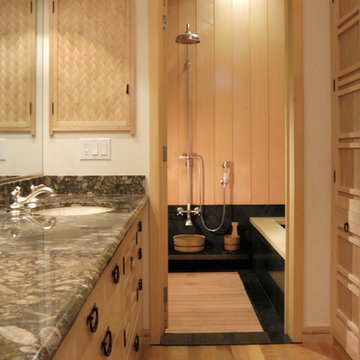
The master bathroom includes a sink area, a closed off toilet, and a shower/bathing room. This photo shows both the sink area and a view of the shower/bathing room. The sink cabinet is done in Japanese "tansu" style with hand- forged iron hardware. The sink counter is marbled granite, the drawers are maple, and the floor is madrone.
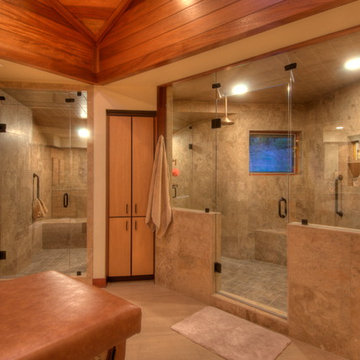
Terrific master bathroom that is like a spa. Photo by Paul Boyer
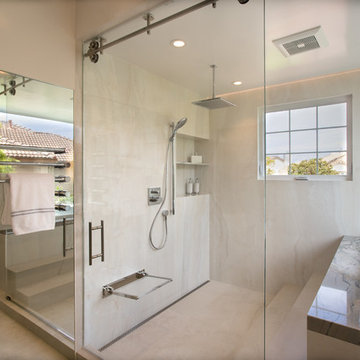
A large sliding glass door suspended with stainless steel hardware emboldens the large format porcelain tile to evoke the feeling of being amongst the clouds.
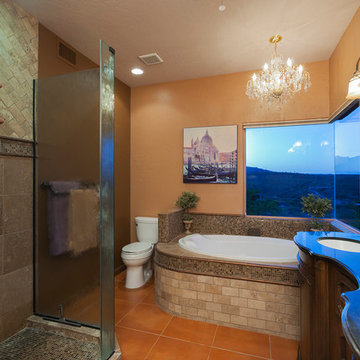
Southwest master bathroom with granite countertops, stone and ceramic tile, drop-in tub, floor to ceiling glass shower, custom vanity cabinets.
Photo by Christopher Bowden
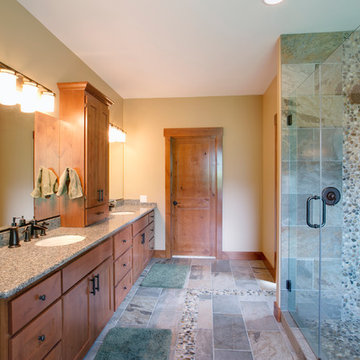
Master bathroom. Pebble shower floor. and fun pebble stream going thru the slate tile floor.
Photo by Bill Johnson
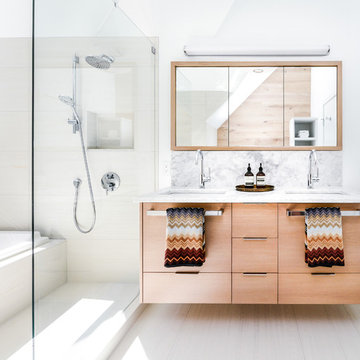
“A family cabin gets a much needed upgrade from 80’s relic to modern marvel” – Michael Harris for Western Living Condo
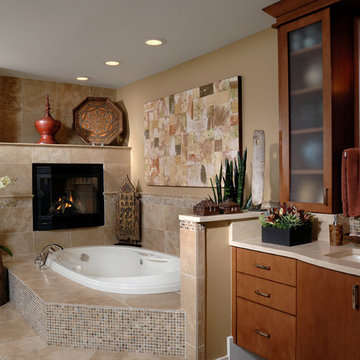
The spa features a steam shower and whirlpool tub. The tub was carefully considered due to the fact that one of the homeowners suffers from back problems. The designer selected a therapeutic tub with both air and water jets for her therapy. The designer also incorporated a fireplace adjacent to the tub to further enhance this luxurious environment.
Bathroom Design Ideas with a Drop-in Tub and Granite Benchtops
9


