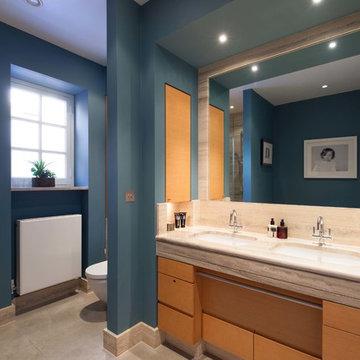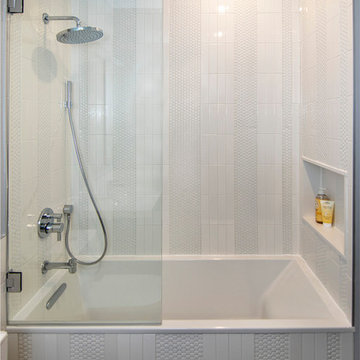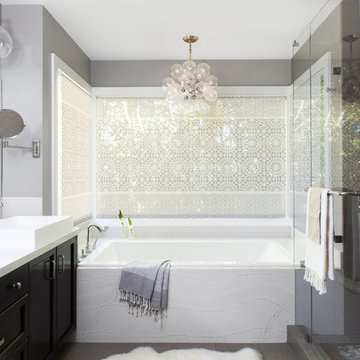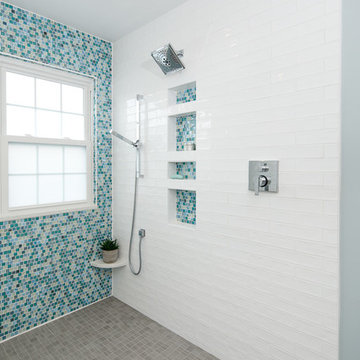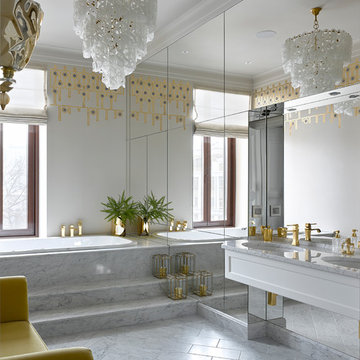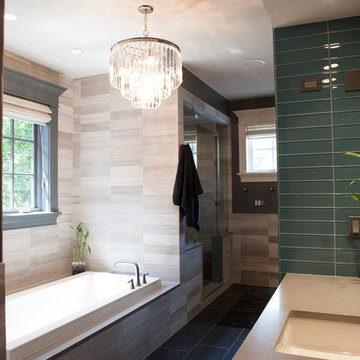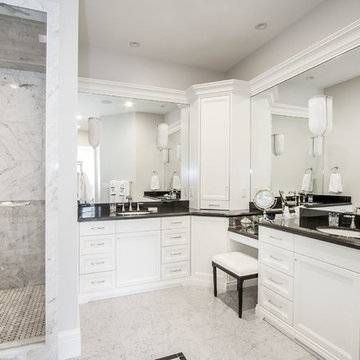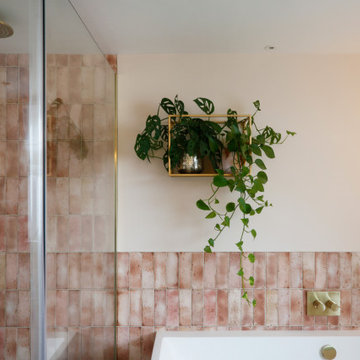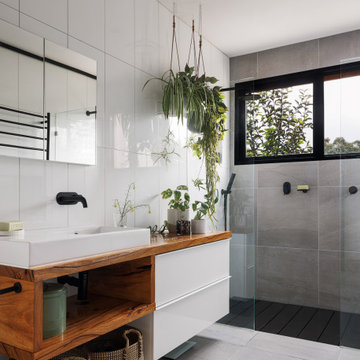Bathroom Design Ideas with a Drop-in Tub and Grey Floor
Refine by:
Budget
Sort by:Popular Today
141 - 160 of 10,589 photos
Item 1 of 3

Dark stone, custom cherry cabinetry, misty forest wallpaper, and a luxurious soaker tub mix together to create this spectacular primary bathroom. These returning clients came to us with a vision to transform their builder-grade bathroom into a showpiece, inspired in part by the Japanese garden and forest surrounding their home. Our designer, Anna, incorporated several accessibility-friendly features into the bathroom design; a zero-clearance shower entrance, a tiled shower bench, stylish grab bars, and a wide ledge for transitioning into the soaking tub. Our master cabinet maker and finish carpenters collaborated to create the handmade tapered legs of the cherry cabinets, a custom mirror frame, and new wood trim.

A solar tube light in the shower brings in loads of light even on a grey winter day. Design and construction by Meadowlark Design+Build. Photography by Sean Carter, Ann Arbor
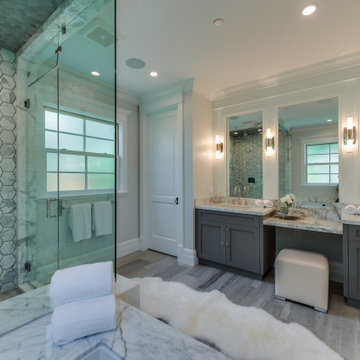
Large master bathroom with dual vanities, make up table, sunken jacuzzi tub, Steam Shower with multiple shower heads, Calcutta marble walls and pietra marble floors.

Large master bath with freestanding custom vanity cabinet designed to look like a piece of furniture
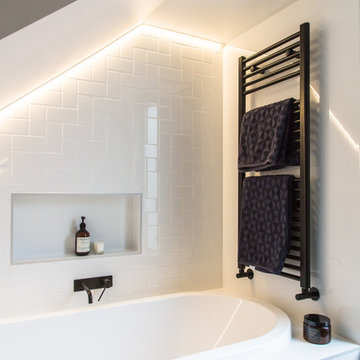
A bath positioned under the stairway to the 3rd floor, makes a great space to bathe. Photo:Suzi Appel

This modern and elegantly designed bathroom exudes a high-end aesthetic reminiscent of a luxurious hotel. The sophisticated ambiance is achieved through the use of grey wall tiles and flooring, creating a contemporary and upscale atmosphere. The meticulous attention to detail and the chic design elements make this bathroom a stunning and refined space.
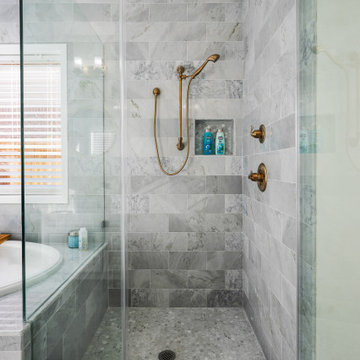
Fully remodeled master bath with Carrara marble floors, tub surround, and rain shower.

We removed the long wall of mirrors and moved the tub into the empty space at the left end of the vanity. We replaced the carpet with a beautiful and durable Luxury Vinyl Plank. We simply refaced the double vanity with a shaker style.
Bathroom Design Ideas with a Drop-in Tub and Grey Floor
8


