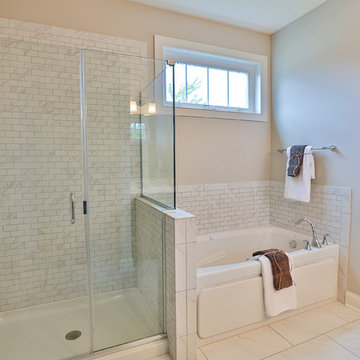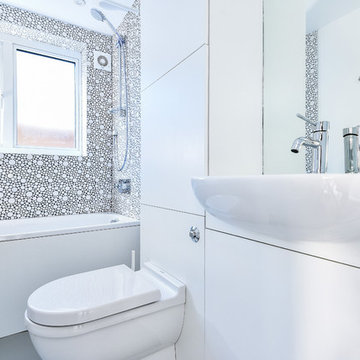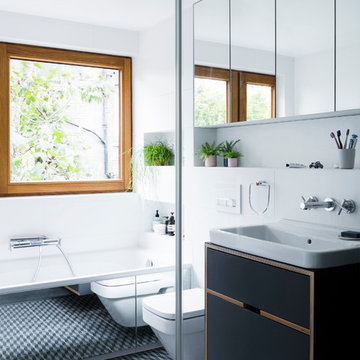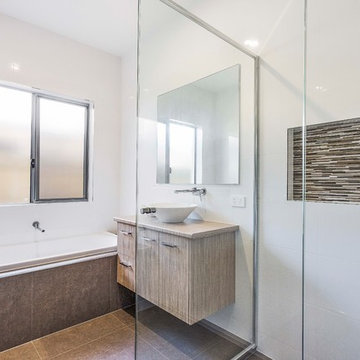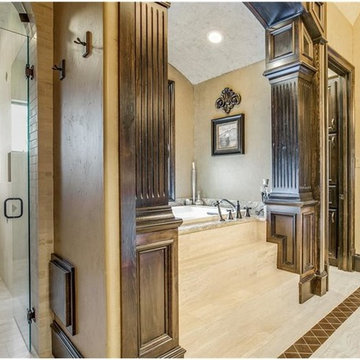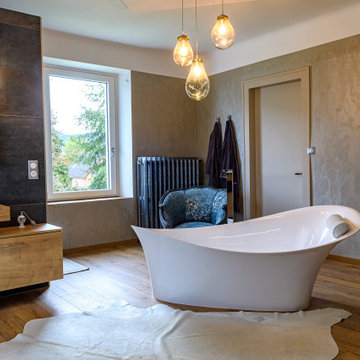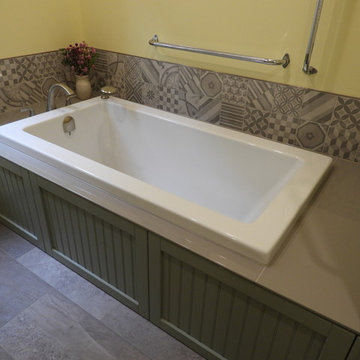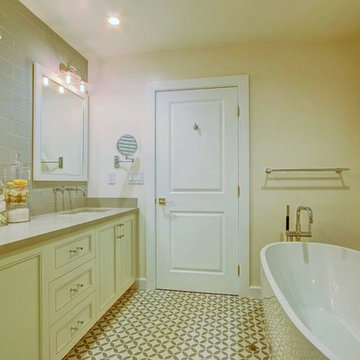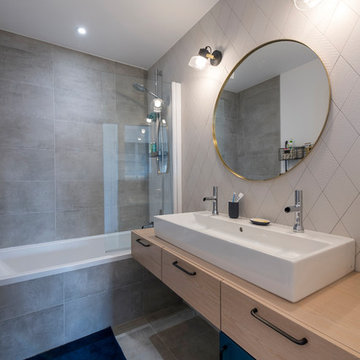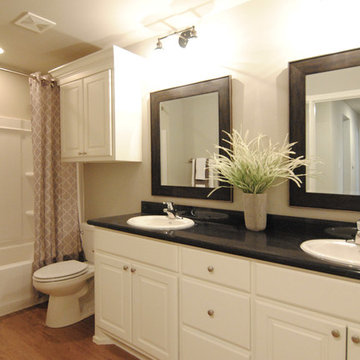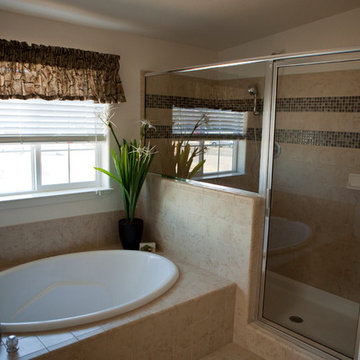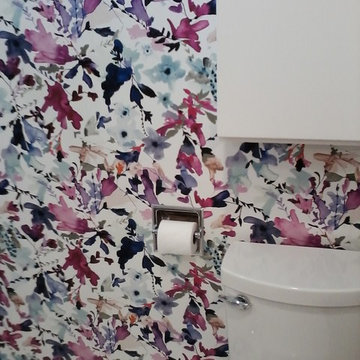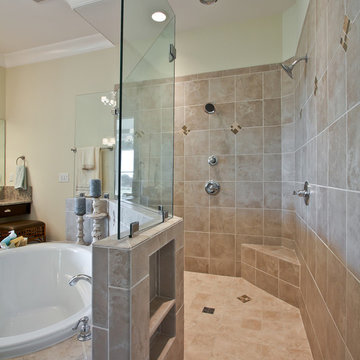Bathroom Design Ideas with a Drop-in Tub and Laminate Benchtops
Refine by:
Budget
Sort by:Popular Today
221 - 240 of 1,530 photos
Item 1 of 3
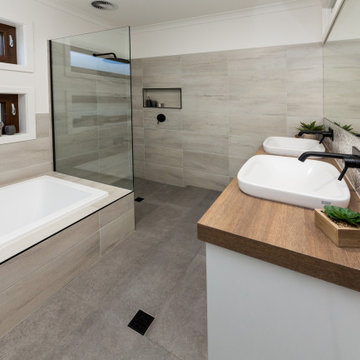
The bath tub is recess into the sub floor concrete slab for easy access for all ages.Tiles from Beaumont Tiles collection
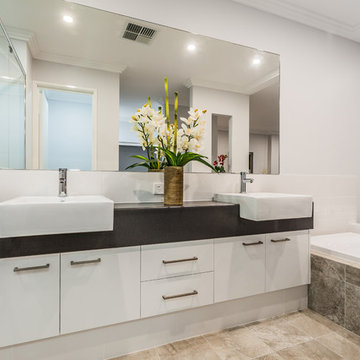
The large Master Ensuite featuring dual vanity and luxurious bath opening to the Master Bedroom
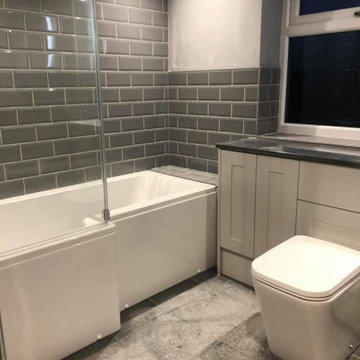
This Traditional yet modern twist on a Bathroom was created by using Metro Tiles and Traditional Fitted Furniture
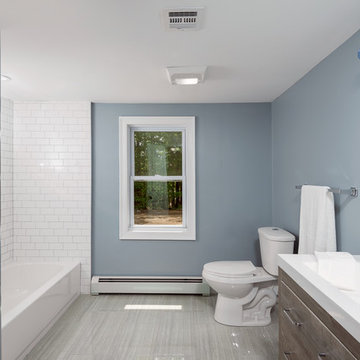
Back River Builders designs, builds, renovates, and sells real estate.
With a focus on building and renovating homes in sought after neighborhoods on the South Shore of Massachusetts, Back River Builders prides itself on being able to deliver properties that are designed with the the latest trends and reliable cores at market value.
Photographed by Brian Dorherty
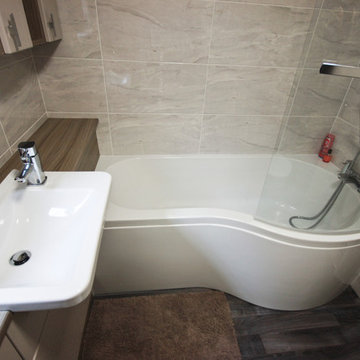
Bathroom Installtion carried out by Rubberduck Bathrooms on Elwick Road in Redcar. The new bathroom installation consisted of the following products:
Shower
Ideal Standard Low Pressure Shower
Bath
Essential P Shape Bath
McAlpine Clicker Waste
Munro Bath Filler with shower
Bath Screen
Basin
Vitra S50 Square Compact
Munro Basin Tap
Toilet
Vitra S50 BTW Pan
Quick Release Soft Close Seat
Vortex Cistern
Furniture
Noble Core – Cashmere gloss Doors – Drift Carcass and worktops
Nobel 500 WC unit
Nobel 600 Vainity Basin Unit
Noble 300 Tall Boy
End Panel
Bushboard Worktop
Plinth
Wall Units
2 x 200mm Door units
1x 200mm open unit
Heating
Wendove 800 x 750 Towel Warmer
Chrome Corner TRV Radiator Valves
Walls
20 m2 Ceaser Grey Gloss 600 x 300
Floor
Cushion Flooring (Wilkie Grip Extra Wood 3214)
LED Mirror
Pheonix solar 900 x 600
www.rubberduckbathrooms.co.uk
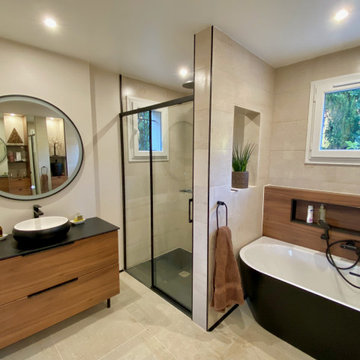
Création d'un meuble colonne sur mesure avec deux grandes portes miroir.
Création d'un habillage bois pour une baignoire ilot adossée avec une niche intégrée.
Pose de carrelage murale et au sol.
Pose de fenêtre double vitrage.
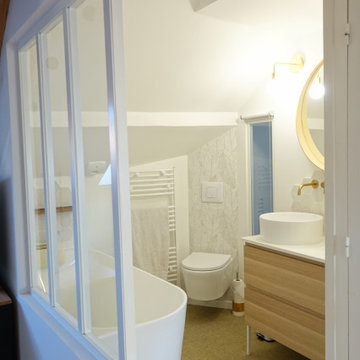
Ce projet de SDB sous combles devait contenir une baignoire, un WC et un sèche serviettes, un lavabo avec un grand miroir et surtout une ambiance moderne et lumineuse.
Voici donc cette nouvelle salle de bain semi ouverte en suite parentale sur une chambre mansardée dans une maison des années 30.
Elle bénéficie d'une ouverture en second jour dans la cage d'escalier attenante et d'une verrière atelier côté chambre.
La surface est d'environ 4m² mais tout rentre, y compris les rangements et la déco!
Bathroom Design Ideas with a Drop-in Tub and Laminate Benchtops
12
