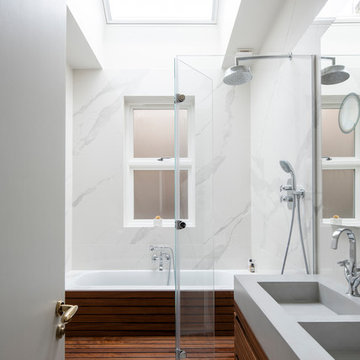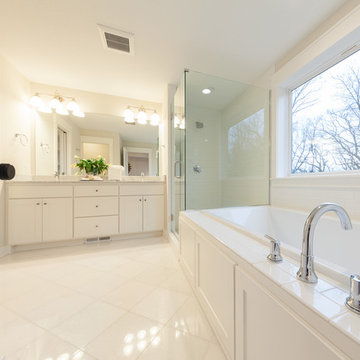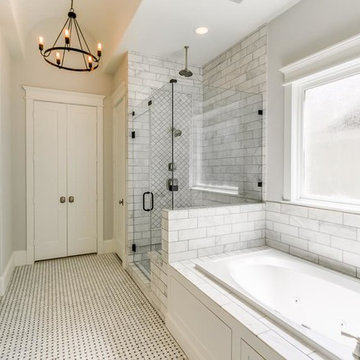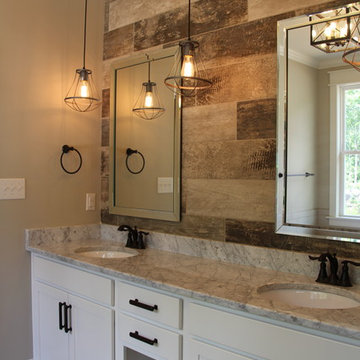Bathroom Design Ideas with a Drop-in Tub and Marble Benchtops
Refine by:
Budget
Sort by:Popular Today
1 - 20 of 11,573 photos
Item 1 of 3

FPA were approached to complete the modernisation of a large terrace townhouse in Pimlico that the clients had partially refurbished and extended using traditional idioms.
The traditional Georgian cellular layout of the property has inspired the blueprint of the refurbishment. The extensive use of a streamlined contemporary vocabulary is chosen over a faux vernacular.
FPA have approached the design as a series of self-contained spaces, each with bespoke features functional to the specific use of each room. They are conceived as stand-alone pieces that use a contemporary reinterpretation of the orthodox architectural lexicon and that work with the building, rather than against it.
The use of elementary geometries is complemented by precious materials and finishes that contribute to an overall feeling of understated luxury.
Photo by Lisa Castagner

A budget-friendly family bathroom in a Craftsman-style home, using off-the-shelf fixtures and fittings with statement floor tile and metro wall tile.

This beautiful second bath features a sound therapy jacuzzi tub, full shower and floating vanity. We selected blue marble for the countertops and hand cut mosaic tile from newravenna.

Renovación de baño en mármol y teca. Encimera doble de micromeneto.
Proyecto del Estudio Mireia Pla
Ph: Jonathan Gooch

Richard Downer
This Georgian property is in an outstanding location with open views over Dartmoor and the sea beyond.
Our brief for this project was to transform the property which has seen many unsympathetic alterations over the years with a new internal layout, external renovation and interior design scheme to provide a timeless home for a young family. The property required extensive remodelling both internally and externally to create a home that our clients call their “forever home”.
Our refurbishment retains and restores original features such as fireplaces and panelling while incorporating the client's personal tastes and lifestyle. More specifically a dramatic dining room, a hard working boot room and a study/DJ room were requested. The interior scheme gives a nod to the Georgian architecture while integrating the technology for today's living.
Generally throughout the house a limited materials and colour palette have been applied to give our client's the timeless, refined interior scheme they desired. Granite, reclaimed slate and washed walnut floorboards make up the key materials.

Relaxing bathroom setting created with maple Kemper Caprice cabinetry in their "Forest Floor" finish. Glass tiled walls adds texture and visual appeal.
Bathroom Design Ideas with a Drop-in Tub and Marble Benchtops
1















